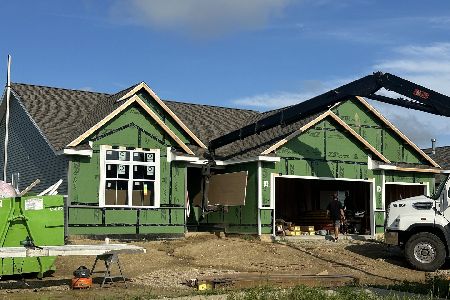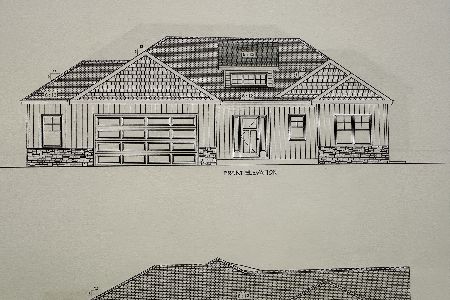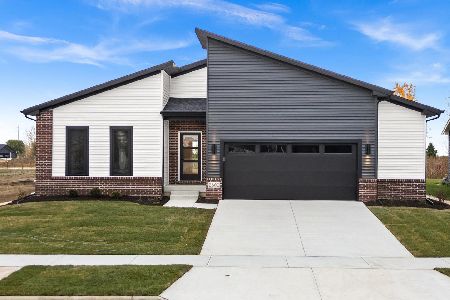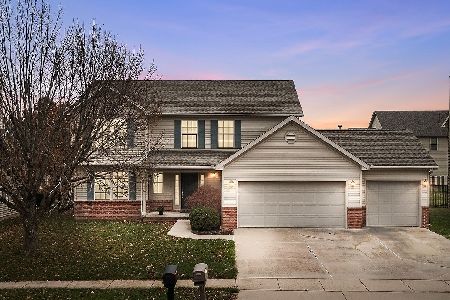1026 Granite Way, Normal, Illinois 61761
$293,500
|
Sold
|
|
| Status: | Closed |
| Sqft: | 2,206 |
| Cost/Sqft: | $136 |
| Beds: | 5 |
| Baths: | 4 |
| Year Built: | 2011 |
| Property Taxes: | $7,527 |
| Days On Market: | 3640 |
| Lot Size: | 0,00 |
Description
Stunning "Better than New" 2-story in Blackstone Trails! This 5 bedroom, 3.5 bath boasts SO MANY EXTRAS! Gorgeous gourmet kitchen features an abundance of custom cabinetry, extra large island & breakfast bar, stainless appliances, granite counters, tile backsplash & pantry! Huge master suite appointed w/ cathedral ceilings, walk-in closet & private bath w/ double vanity sinks, soaker tub & tiled shower! Finished basement w/ daylight windows includes family room w/ wet bar, full bath & bedroom! Fenced yard & large 3-car garage. A must see!
Property Specifics
| Single Family | |
| — | |
| Traditional | |
| 2011 | |
| Full | |
| — | |
| No | |
| — |
| Mc Lean | |
| Blackstone Trails | |
| — / Not Applicable | |
| — | |
| Public | |
| Public Sewer | |
| 10243290 | |
| 1424155004 |
Nearby Schools
| NAME: | DISTRICT: | DISTANCE: | |
|---|---|---|---|
|
Grade School
Sugar Creek Elementary |
5 | — | |
|
Middle School
Kingsley Jr High |
5 | Not in DB | |
|
High School
Normal Community High School |
5 | Not in DB | |
Property History
| DATE: | EVENT: | PRICE: | SOURCE: |
|---|---|---|---|
| 27 Jun, 2012 | Sold | $325,000 | MRED MLS |
| 11 May, 2012 | Under contract | $319,900 | MRED MLS |
| 20 Oct, 2011 | Listed for sale | $319,900 | MRED MLS |
| 29 May, 2015 | Sold | $295,000 | MRED MLS |
| 21 Apr, 2015 | Under contract | $314,900 | MRED MLS |
| 18 Feb, 2015 | Listed for sale | $324,900 | MRED MLS |
| 15 Apr, 2016 | Sold | $293,500 | MRED MLS |
| 4 Mar, 2016 | Under contract | $299,900 | MRED MLS |
| 4 Feb, 2016 | Listed for sale | $299,900 | MRED MLS |
Room Specifics
Total Bedrooms: 5
Bedrooms Above Ground: 5
Bedrooms Below Ground: 0
Dimensions: —
Floor Type: Carpet
Dimensions: —
Floor Type: Carpet
Dimensions: —
Floor Type: Carpet
Dimensions: —
Floor Type: —
Full Bathrooms: 4
Bathroom Amenities: Garden Tub
Bathroom in Basement: 1
Rooms: Other Room,Family Room,Foyer
Basement Description: Other,Finished
Other Specifics
| 3 | |
| — | |
| — | |
| Deck, Porch | |
| Fenced Yard,Landscaped | |
| 70 X 119 | |
| — | |
| Full | |
| Vaulted/Cathedral Ceilings, Built-in Features, Walk-In Closet(s) | |
| Dishwasher, Refrigerator, Range, Microwave | |
| Not in DB | |
| — | |
| — | |
| — | |
| Gas Log |
Tax History
| Year | Property Taxes |
|---|---|
| 2015 | $7,481 |
| 2016 | $7,527 |
Contact Agent
Nearby Similar Homes
Nearby Sold Comparables
Contact Agent
Listing Provided By
Berkshire Hathaway Snyder Real Estate








