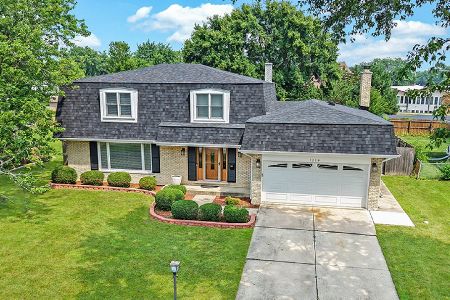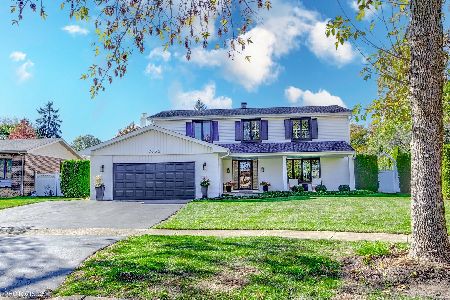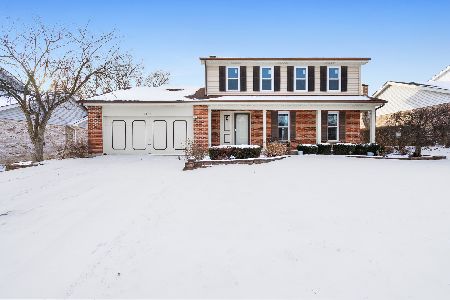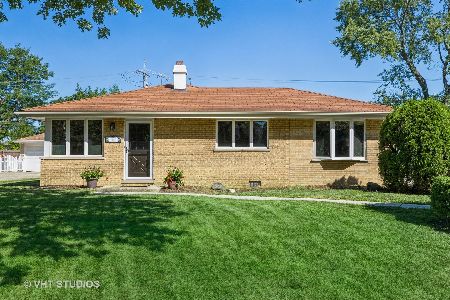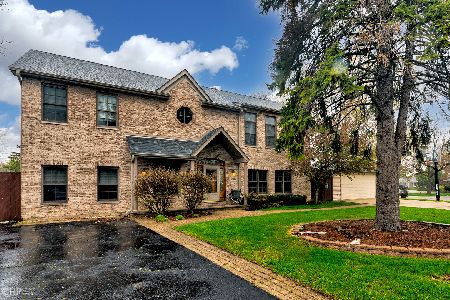1026 Janet Avenue, Darien, Illinois 60561
$289,000
|
Sold
|
|
| Status: | Closed |
| Sqft: | 1,758 |
| Cost/Sqft: | $164 |
| Beds: | 3 |
| Baths: | 2 |
| Year Built: | 1959 |
| Property Taxes: | $4,706 |
| Days On Market: | 1738 |
| Lot Size: | 0,21 |
Description
WOW! Fully Updated TRUE 3 Bedroom RARE Ranch Home with Detached 2 Car Garage! Highly Desirable Hinsdale South High School District! Open Concept Living at it's Finest with HUGE Bonus Room Off of Dining Room that overlooks Backyard. Newer Roof is 8 Years Old! Brand New Soffit and Fascia! Expensive Hardwood Floors Throughout Most of the Home. Open Chef's Style Kitchen with High End Oak/Maple Cabinets with Laminate Countertops, SS Appliances, Range Hood, Recessed & Pendant Lighting with Island with a TON of Storage Space. Dining Room Right Next to Kitchen leads into BONUS Family Room in Back of Home with Vaulted Ceilings and Attached Full Bathroom that has Been Updated with Vanity, Flooring and Stand Up Shower. Sliding Glass Door Provides Access to Backyard Patio in Fully Fenced in Backyard. All Bedrooms Are Generous in Size with Primary Bedroom Having a Ton of Space and Attached Ensuite Updated Bathroom with Double Sink Vanity, Tub/Shower Combo and HUGE WALK IN CLOSET!!!! Additional Attic Storage As Well! Do Not Miss Out on This Home!
Property Specifics
| Single Family | |
| — | |
| — | |
| 1959 | |
| None | |
| — | |
| No | |
| 0.21 |
| Du Page | |
| Brookhaven Manor | |
| — / Not Applicable | |
| None | |
| Public | |
| Public Sewer | |
| 11058217 | |
| 0927301007 |
Nearby Schools
| NAME: | DISTRICT: | DISTANCE: | |
|---|---|---|---|
|
Grade School
Lace Elementary School |
61 | — | |
|
Middle School
Eisenhower Junior High School |
61 | Not in DB | |
|
High School
Hinsdale South High School |
86 | Not in DB | |
Property History
| DATE: | EVENT: | PRICE: | SOURCE: |
|---|---|---|---|
| 10 Sep, 2019 | Listed for sale | $0 | MRED MLS |
| 15 Jun, 2021 | Sold | $289,000 | MRED MLS |
| 9 May, 2021 | Under contract | $289,000 | MRED MLS |
| 20 Apr, 2021 | Listed for sale | $289,000 | MRED MLS |
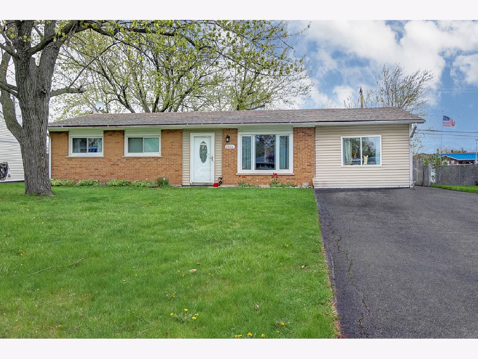
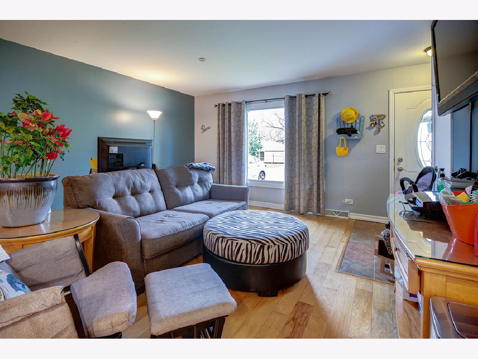
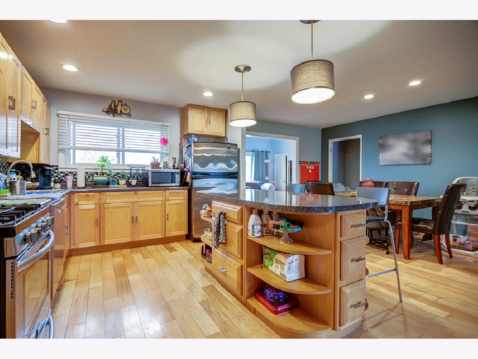
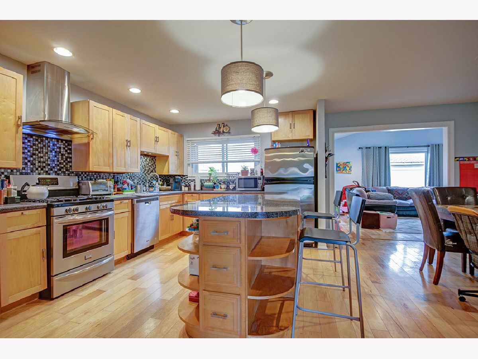
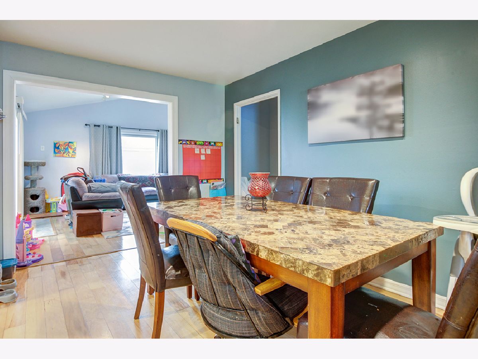
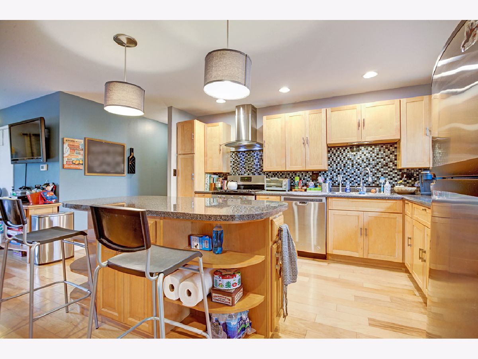
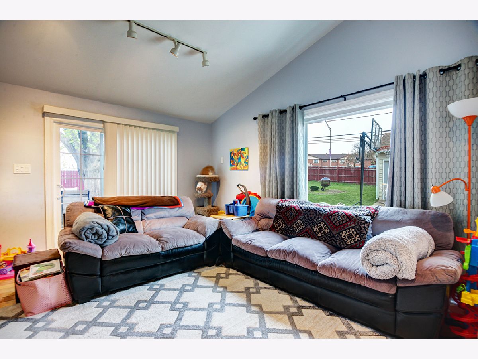
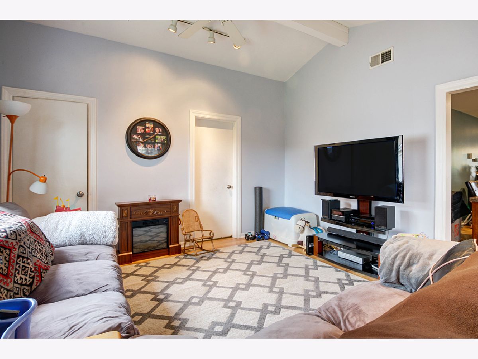
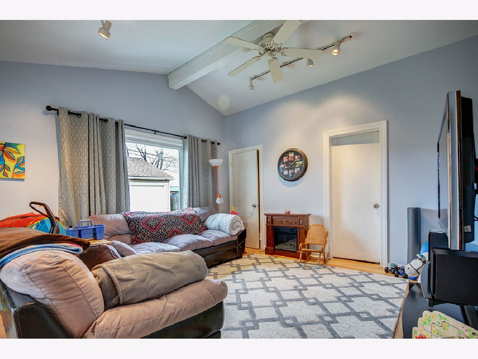
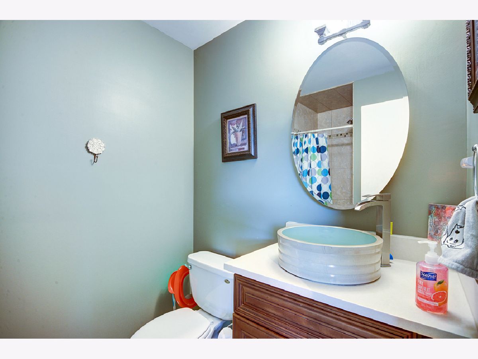
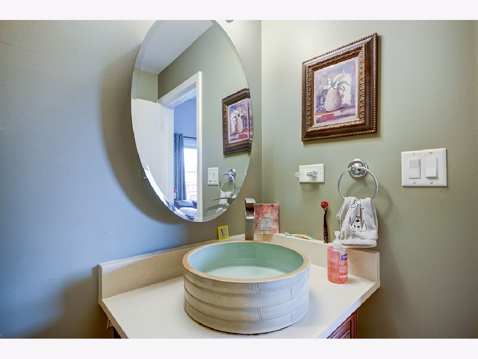
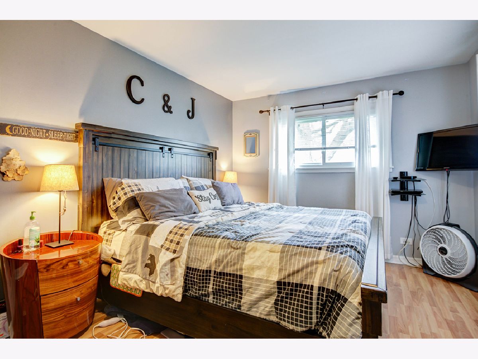
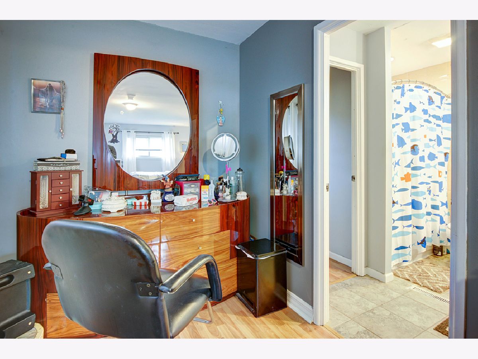
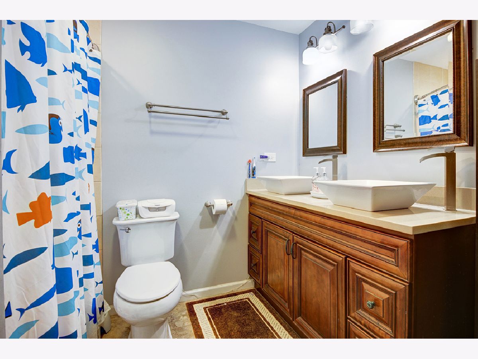
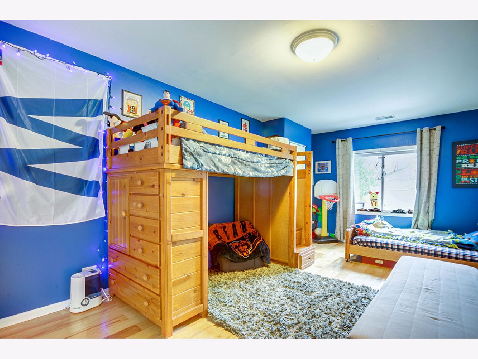
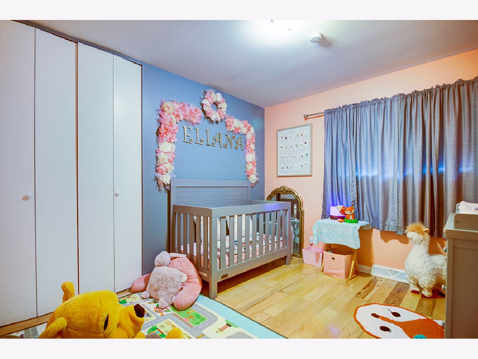
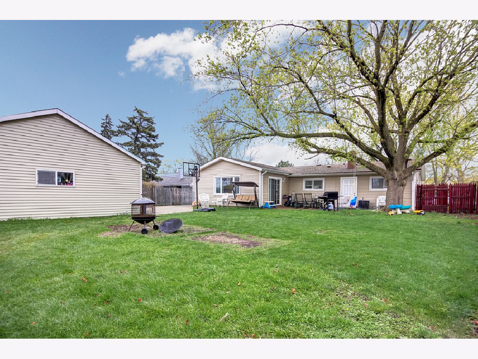
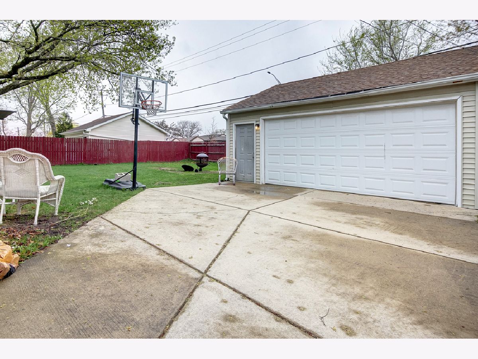
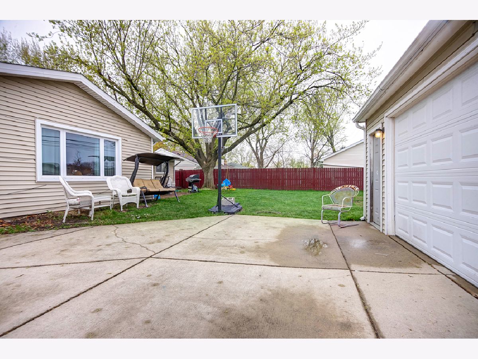
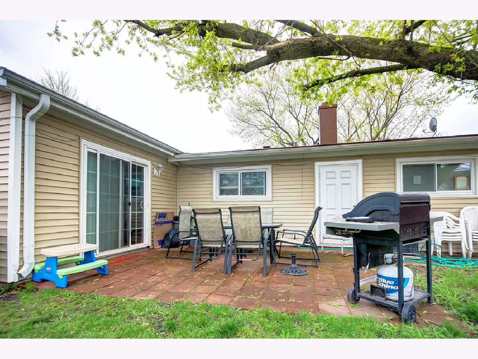
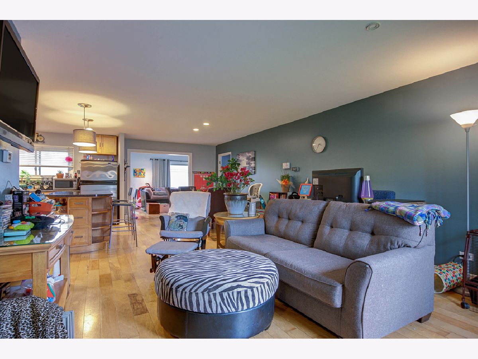
Room Specifics
Total Bedrooms: 3
Bedrooms Above Ground: 3
Bedrooms Below Ground: 0
Dimensions: —
Floor Type: Hardwood
Dimensions: —
Floor Type: Hardwood
Full Bathrooms: 2
Bathroom Amenities: Double Sink,Soaking Tub
Bathroom in Basement: 0
Rooms: Walk In Closet
Basement Description: None
Other Specifics
| 2.5 | |
| — | |
| Asphalt | |
| Patio | |
| — | |
| 9148 | |
| — | |
| Full | |
| Hardwood Floors, Walk-In Closet(s) | |
| Double Oven, Range, Microwave, Dishwasher, Portable Dishwasher, Refrigerator, High End Refrigerator, Washer, Dryer, Stainless Steel Appliance(s), Cooktop, Built-In Oven, Range Hood | |
| Not in DB | |
| — | |
| — | |
| — | |
| — |
Tax History
| Year | Property Taxes |
|---|---|
| 2021 | $4,706 |
Contact Agent
Nearby Similar Homes
Nearby Sold Comparables
Contact Agent
Listing Provided By
Redfin Corporation



