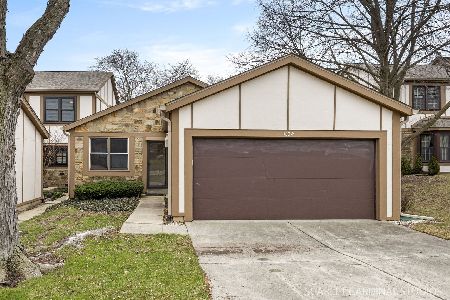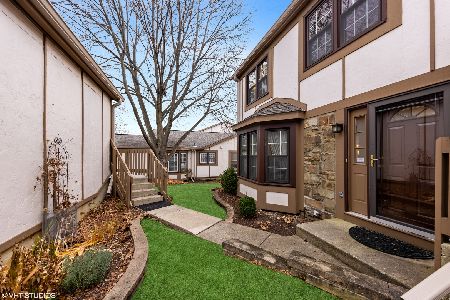1026 Oakview Drive, Wheaton, Illinois 60187
$347,900
|
Sold
|
|
| Status: | Closed |
| Sqft: | 1,730 |
| Cost/Sqft: | $202 |
| Beds: | 2 |
| Baths: | 3 |
| Year Built: | 1980 |
| Property Taxes: | $5,235 |
| Days On Market: | 1856 |
| Lot Size: | 0,00 |
Description
WOW! LOCATION & SPACE! This fabulous 2-story Wheaton Oaks townhouse is light, bright, and open. A living / dining room drenched in natural light. A spacious eat-in kitchen with ample storage and prep space servicing the breakfast room with access to the patio. The second level loft with an appointed fireplace is a great place to curl up with your favorite book. A private master suite with a walk-in closet and master bath. A second bedroom and hall bath complete this level. The basement offers a large rec room, a bonus room, storage, and laundry room. Enjoy your morning coffee and meals on the patio. This amazing unit is steps from the clubhouse & pool, Wheaton Sport Center, and Cosley Zoo. Close to train, downtown Wheaton, shopping, and dining. New roof and siding Spring 2020. New front door & sidelights, front & patio storm doors, & aluminum window wraps Summer 2020. Water heater new 2018. Refrigerator, stove & microwave new 2016. Sump pump 2014. A/C & dishwasher new 2013. Washer & dryer new 2012.
Property Specifics
| Condos/Townhomes | |
| 2 | |
| — | |
| 1980 | |
| Full | |
| — | |
| No | |
| — |
| Du Page | |
| Wheaton Oaks | |
| 350 / Monthly | |
| Insurance,Clubhouse,Pool,Exterior Maintenance,Lawn Care,Scavenger | |
| Lake Michigan | |
| Public Sewer | |
| 10925644 | |
| 0508313024 |
Property History
| DATE: | EVENT: | PRICE: | SOURCE: |
|---|---|---|---|
| 19 Mar, 2021 | Sold | $347,900 | MRED MLS |
| 7 Jan, 2021 | Under contract | $349,900 | MRED MLS |
| 3 Jan, 2021 | Listed for sale | $349,900 | MRED MLS |
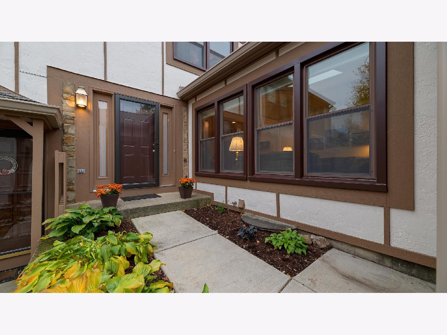
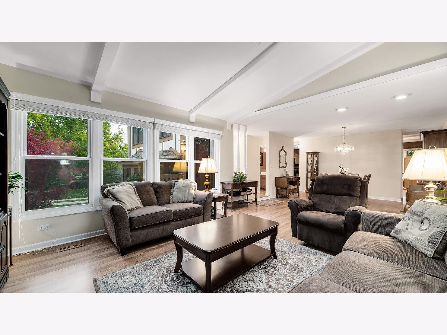
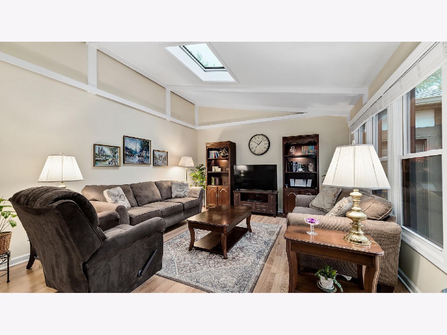
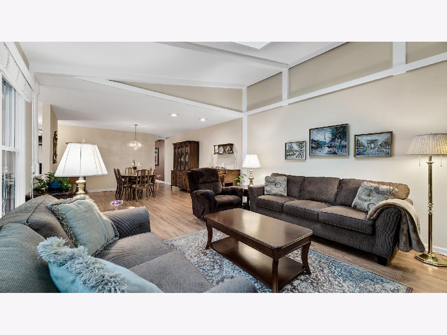
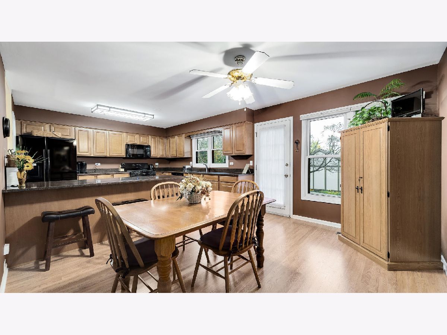
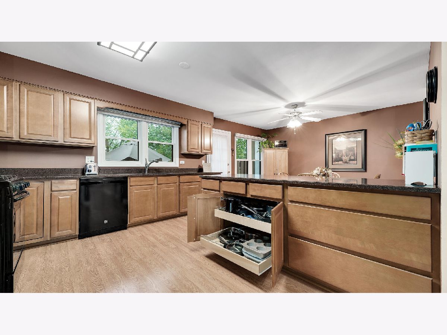
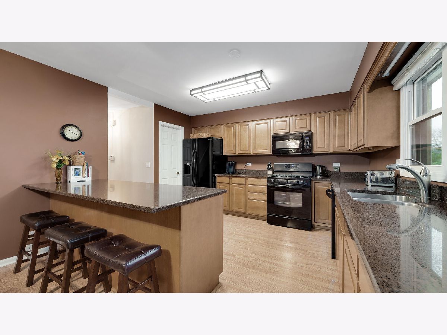
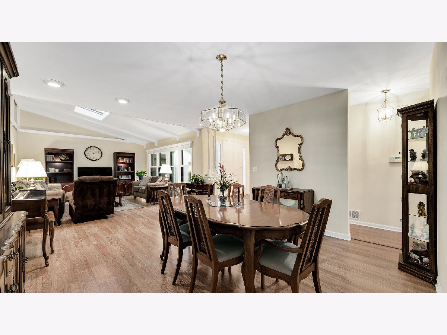
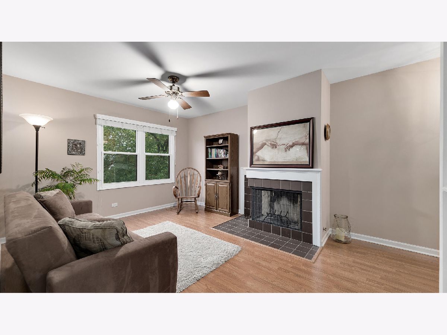
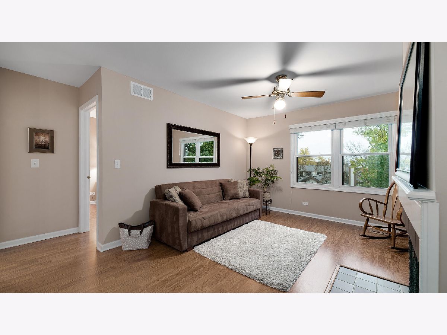
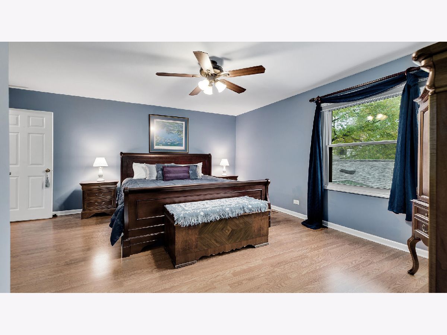
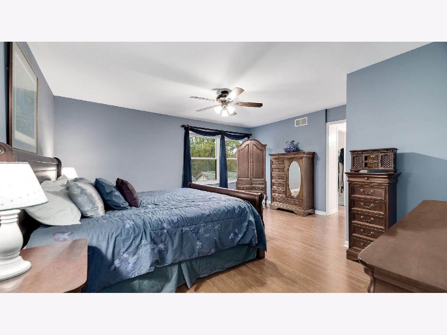
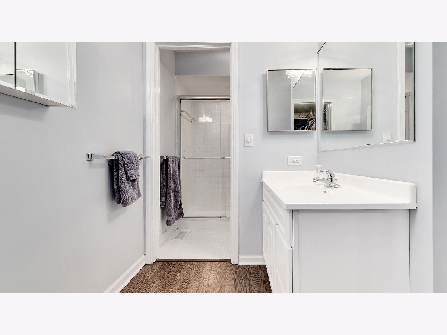
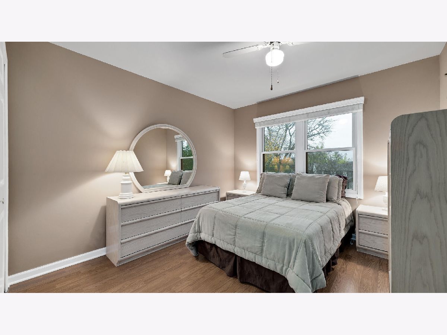
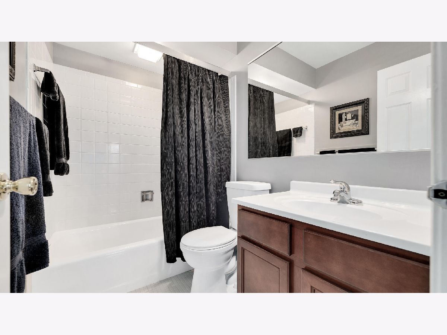
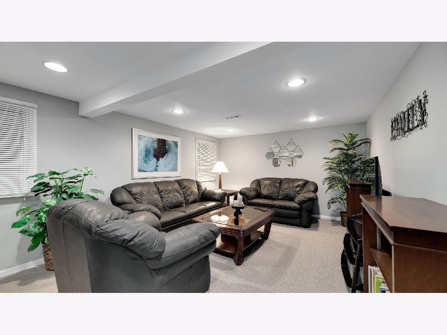
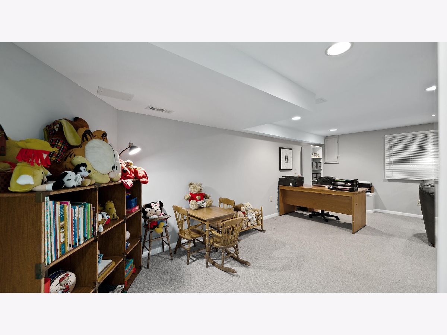
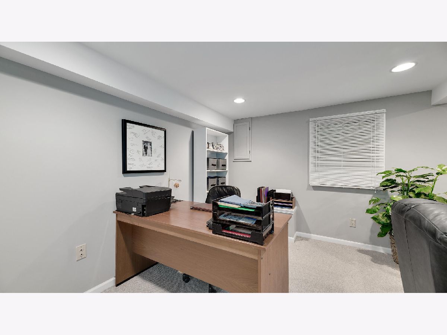
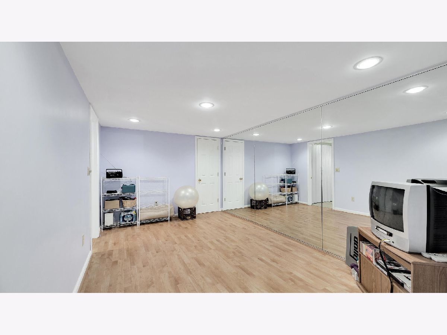
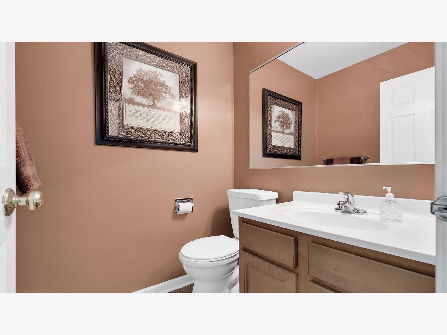
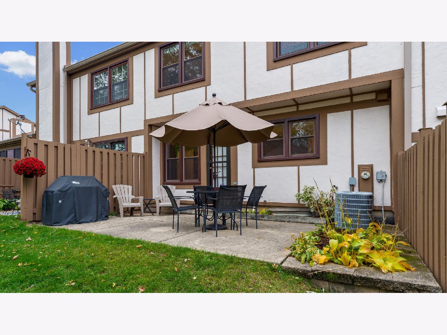
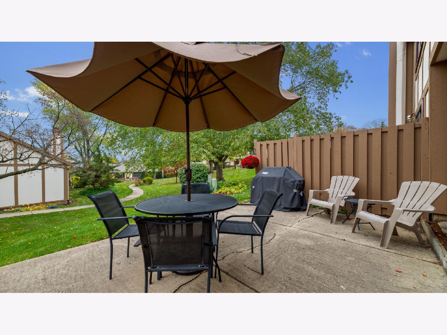
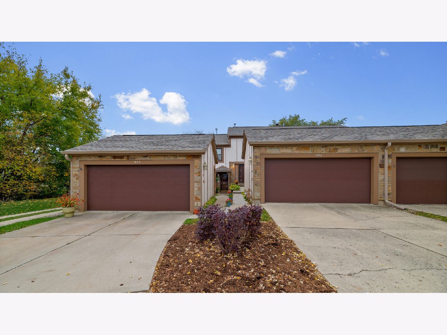
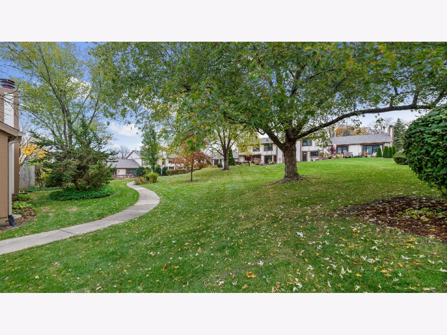
Room Specifics
Total Bedrooms: 2
Bedrooms Above Ground: 2
Bedrooms Below Ground: 0
Dimensions: —
Floor Type: Wood Laminate
Full Bathrooms: 3
Bathroom Amenities: —
Bathroom in Basement: 0
Rooms: Loft,Recreation Room,Exercise Room,Storage
Basement Description: Partially Finished,Egress Window
Other Specifics
| 2 | |
| — | |
| — | |
| Patio | |
| Common Grounds | |
| 23X109 | |
| — | |
| Full | |
| Skylight(s), Wood Laminate Floors | |
| Range, Microwave, Dishwasher, Refrigerator, Washer, Dryer | |
| Not in DB | |
| — | |
| — | |
| Pool, Clubhouse | |
| — |
Tax History
| Year | Property Taxes |
|---|---|
| 2021 | $5,235 |
Contact Agent
Nearby Similar Homes
Nearby Sold Comparables
Contact Agent
Listing Provided By
RE/MAX Suburban


