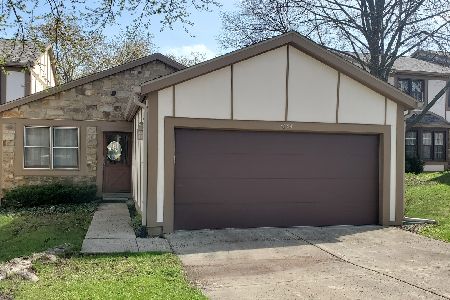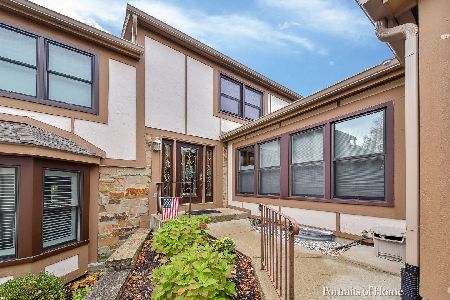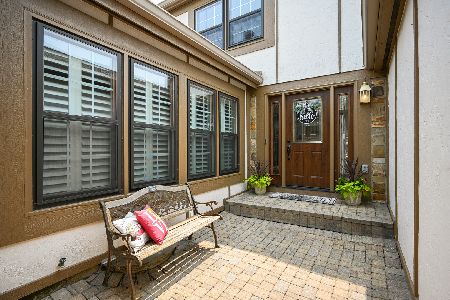1046 Oakview Drive, Wheaton, Illinois 60187
$320,000
|
Sold
|
|
| Status: | Closed |
| Sqft: | 1,564 |
| Cost/Sqft: | $208 |
| Beds: | 2 |
| Baths: | 3 |
| Year Built: | 1980 |
| Property Taxes: | $5,712 |
| Days On Market: | 1491 |
| Lot Size: | 0,00 |
Description
Welcome to this warm & inviting Wheaton Oaks end unit townhome with serene green views at rear. Nicely updated inside with beautiful Kitchen cabinetry, granite tops, stainless steel appliances, and gorgeous updated baths. First floor has a flowing floor plan with half wall overlooking cozy Family Room featuring a fireplace. Upstairs is a great Loft Space (perfect for home office), Guest Room, Guest Bath, and super-spacious Master Bedroom Suite containing a walk-in closet and updated Bath. The Master Bath has a large walk-in shower and built-in bench. An unfinished basement offers tremendous storage potential. Just a quick walk through the adjacent green space to the Clubhouse and pool; 1 block to Cosley Animal Farm, and 3 blocks to the popular Wheaton Sports facility. Prairie Path walking/bike trail nearby. Multiple guest parking available.
Property Specifics
| Condos/Townhomes | |
| 2 | |
| — | |
| 1980 | |
| Full | |
| — | |
| No | |
| — |
| Du Page | |
| Wheaton Oaks | |
| 400 / Monthly | |
| Insurance,Clubhouse,Pool,Exterior Maintenance,Lawn Care,Snow Removal | |
| Lake Michigan | |
| Public Sewer | |
| 11296777 | |
| 0508313030 |
Nearby Schools
| NAME: | DISTRICT: | DISTANCE: | |
|---|---|---|---|
|
Grade School
Sandburg Elementary School |
200 | — | |
|
Middle School
Monroe Middle School |
200 | Not in DB | |
|
High School
Wheaton North High School |
200 | Not in DB | |
Property History
| DATE: | EVENT: | PRICE: | SOURCE: |
|---|---|---|---|
| 4 Mar, 2022 | Sold | $320,000 | MRED MLS |
| 21 Jan, 2022 | Under contract | $325,000 | MRED MLS |
| — | Last price change | $330,000 | MRED MLS |
| 3 Jan, 2022 | Listed for sale | $330,000 | MRED MLS |
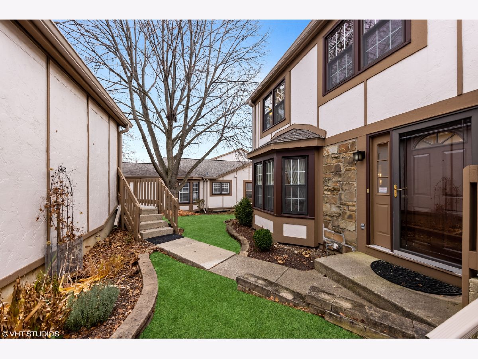
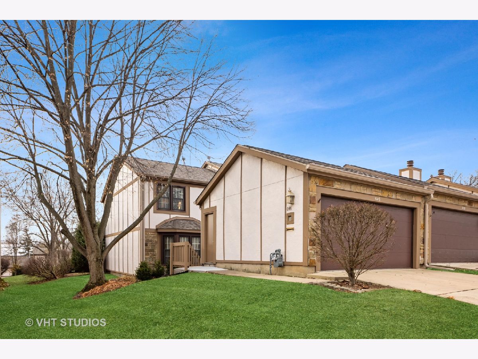
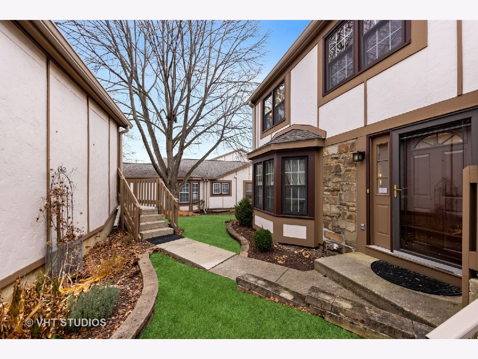
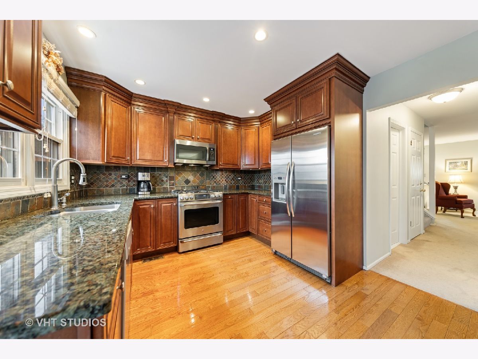
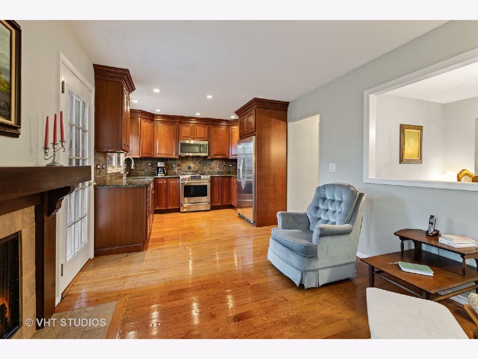
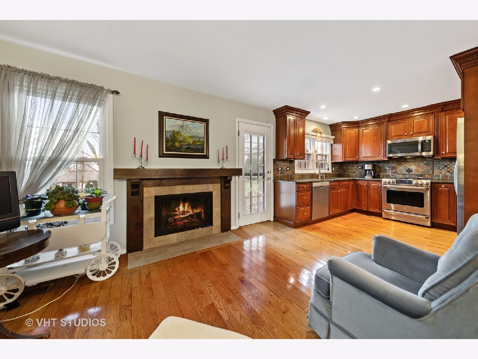
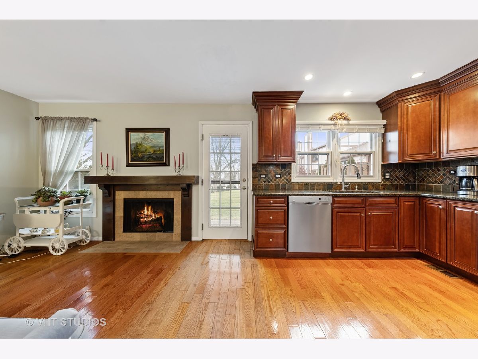
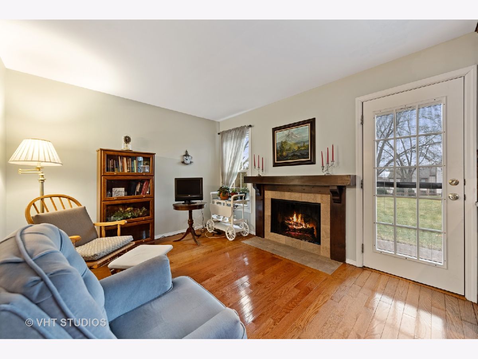
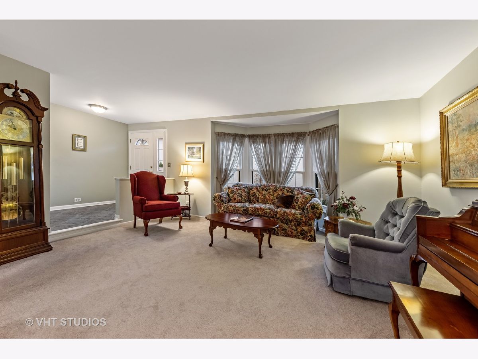
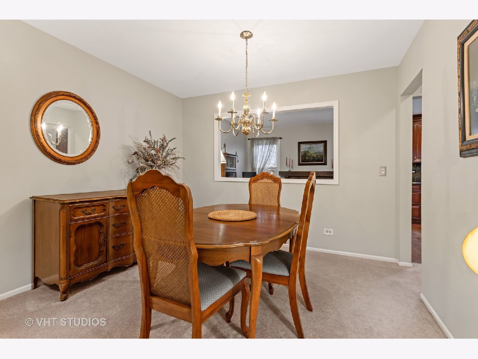
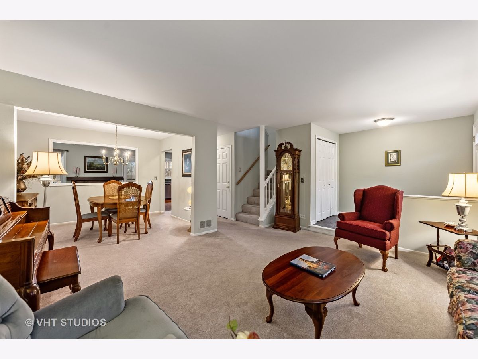
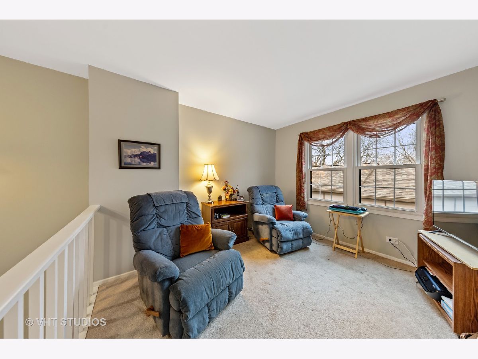
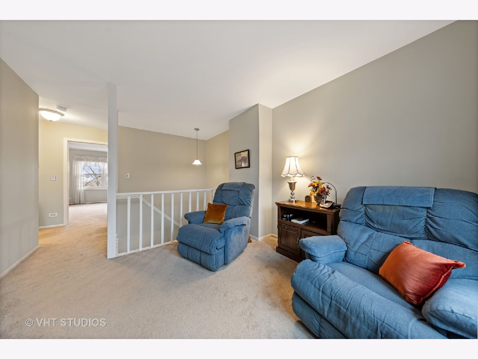
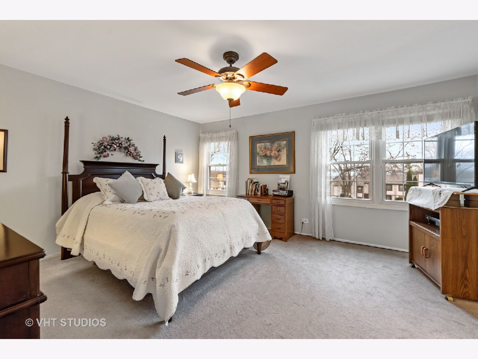
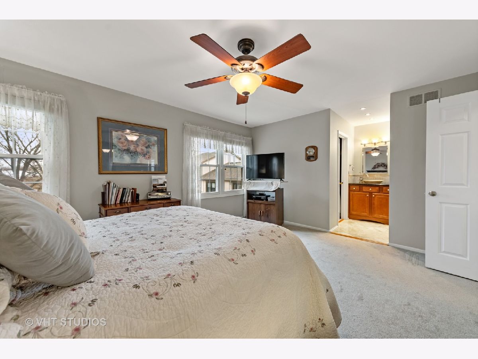
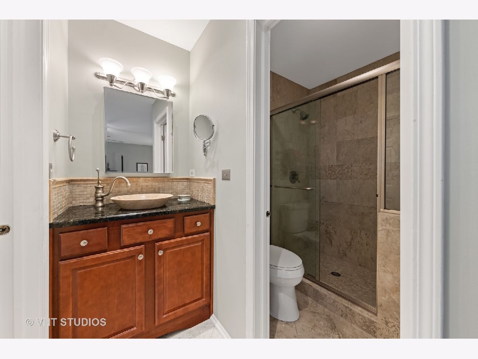
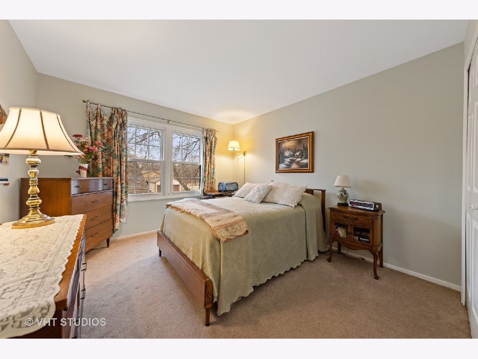
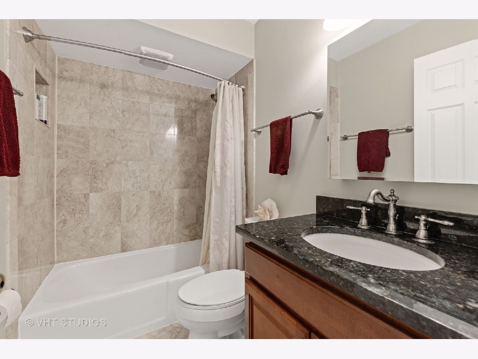
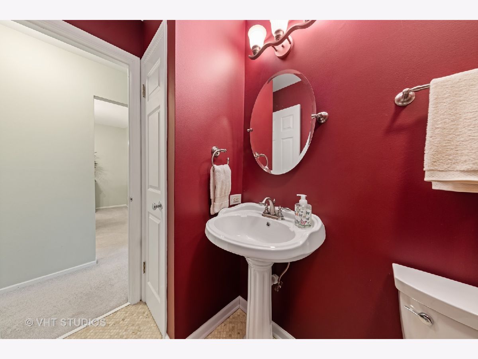
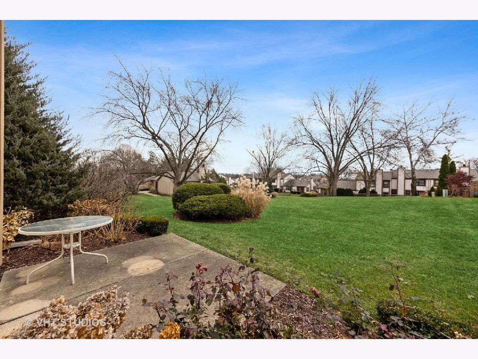
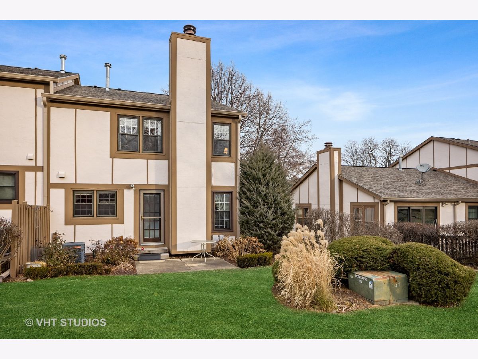
Room Specifics
Total Bedrooms: 2
Bedrooms Above Ground: 2
Bedrooms Below Ground: 0
Dimensions: —
Floor Type: Carpet
Full Bathrooms: 3
Bathroom Amenities: —
Bathroom in Basement: 0
Rooms: Loft,Foyer
Basement Description: Unfinished
Other Specifics
| 2 | |
| Concrete Perimeter | |
| Concrete | |
| Patio, End Unit | |
| Common Grounds,Wooded | |
| 109X32 | |
| — | |
| Full | |
| Hardwood Floors, Laundry Hook-Up in Unit, Storage, Walk-In Closet(s) | |
| Range, Microwave, Dishwasher, Refrigerator, Washer, Dryer, Disposal | |
| Not in DB | |
| — | |
| — | |
| Party Room, Pool | |
| Gas Log |
Tax History
| Year | Property Taxes |
|---|---|
| 2022 | $5,712 |
Contact Agent
Nearby Similar Homes
Nearby Sold Comparables
Contact Agent
Listing Provided By
Baird & Warner


