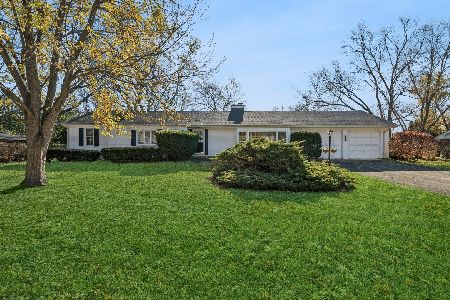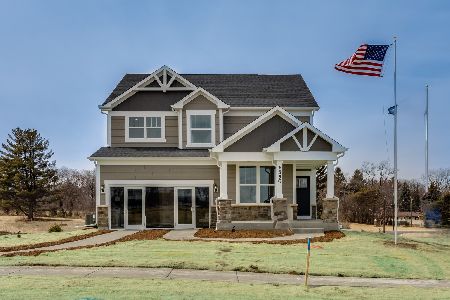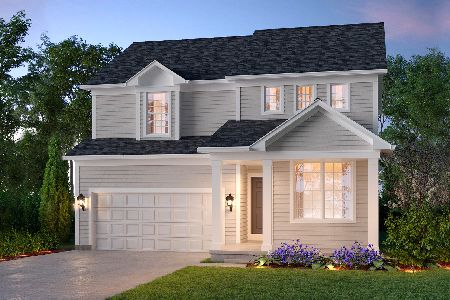1026 Parkview Drive, Batavia, Illinois 60510
$402,000
|
Sold
|
|
| Status: | Closed |
| Sqft: | 3,200 |
| Cost/Sqft: | $130 |
| Beds: | 4 |
| Baths: | 4 |
| Year Built: | 1999 |
| Property Taxes: | $0 |
| Days On Market: | 2088 |
| Lot Size: | 0,35 |
Description
STUNNING BRICK CUSTOM HOME WITH 1ST FL MASTER on spectacular, private & fenced lot across from park. Extensive landscape & stunning water feature, stone patio & party deck. This exquisite home will impress the fussiest buyer. Prime location, condition and priced to sell. Dramatic, spacious entry w/ palladium window & display ledge. Arched entry to the formal dining rm w/ double tray ceiling, chair rail, chandelier & surround sound. 1st fl Den w/vaulted ceiling. True GREAT ROOM with vaulted ceiilngs, open, spacious floor plan. Floor to ceiling stone fire-place w/hearth, palladium windows w/natural light, recessed lighting & surround sound. Gourmet Kitchen*raised maple cabinetry w/underlighting*stainless GE appliances with convection double oven. Island w/penninsula. Kitchen desk and Butlers pantry. Large breakfast room with wall of windows overlooking the spectacular yard. Large first fl Master Suite with access to the deck, dbl closets & 'Spa-like' luxury bath with whirlpool tub & separate steam shower. Central staircase to upper loft. 3 beautifully appointed bedrooms w/walk-in closets. Awesome 2nd bath w/steam shower, shower- bench & laundry chute. Fin BSMT w/outside access to yard. half bath. Tons of storage. Oversized 3 car insulated garage. Style, Integrity and a home that has been meticulously maintained and thoroughly loved. A home of quality and distinction.
Property Specifics
| Single Family | |
| — | |
| Traditional | |
| 1999 | |
| Full,Walkout | |
| CUSTOM | |
| No | |
| 0.35 |
| Kane | |
| Crestview Meadows | |
| 0 / Not Applicable | |
| None | |
| Public | |
| Public Sewer, Sewer-Storm | |
| 10704526 | |
| 1216426032 |
Nearby Schools
| NAME: | DISTRICT: | DISTANCE: | |
|---|---|---|---|
|
Grade School
H C Storm Elementary School |
101 | — | |
|
Middle School
Sam Rotolo Middle School Of Bat |
101 | Not in DB | |
|
High School
Batavia Sr High School |
101 | Not in DB | |
Property History
| DATE: | EVENT: | PRICE: | SOURCE: |
|---|---|---|---|
| 25 Jun, 2010 | Sold | $435,000 | MRED MLS |
| 17 May, 2010 | Under contract | $460,000 | MRED MLS |
| — | Last price change | $499,999 | MRED MLS |
| 16 Nov, 2009 | Listed for sale | $499,999 | MRED MLS |
| 22 Jun, 2020 | Sold | $402,000 | MRED MLS |
| 18 May, 2020 | Under contract | $414,900 | MRED MLS |
| 3 May, 2020 | Listed for sale | $414,900 | MRED MLS |
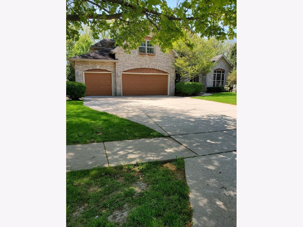
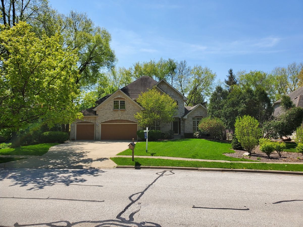
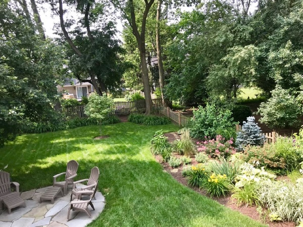
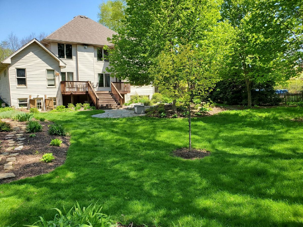
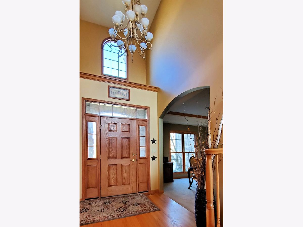
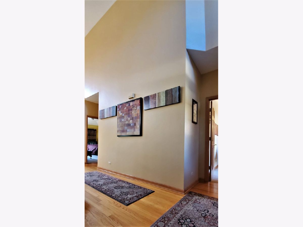
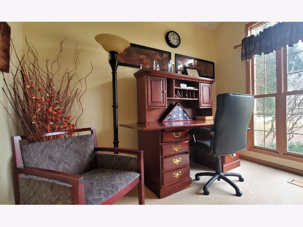
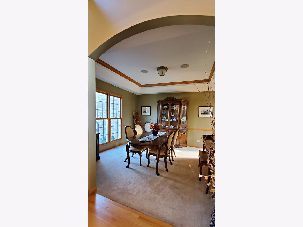
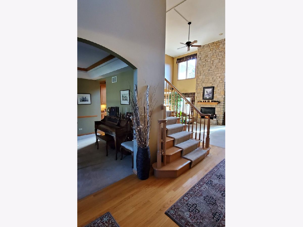
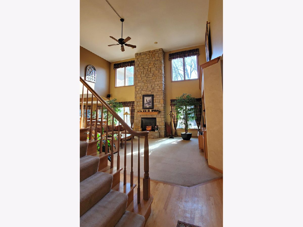
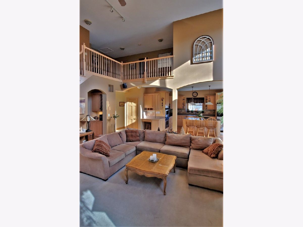
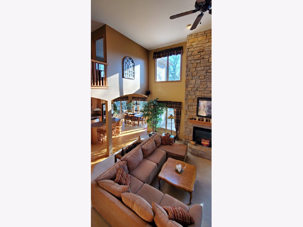
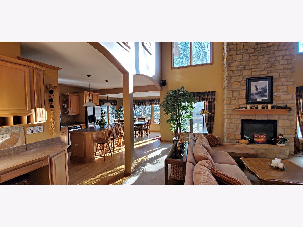
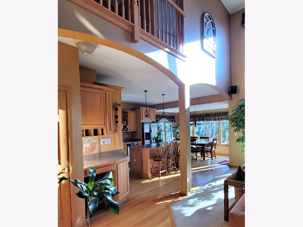
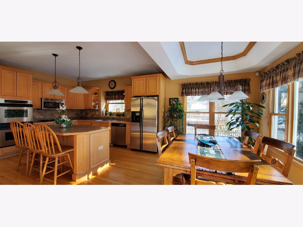
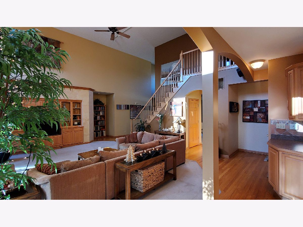
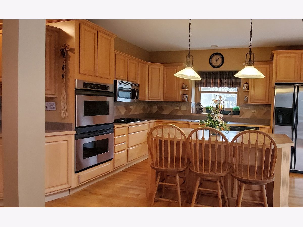
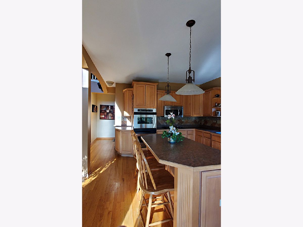
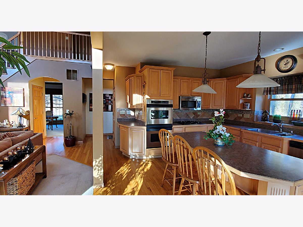
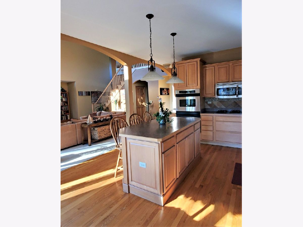
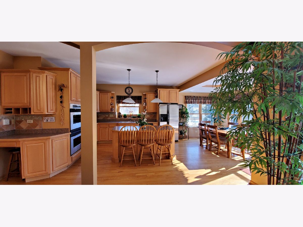
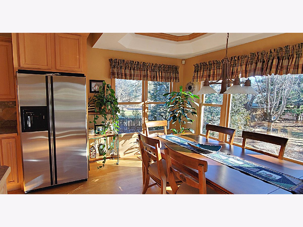
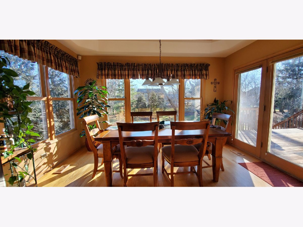
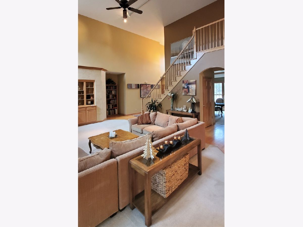
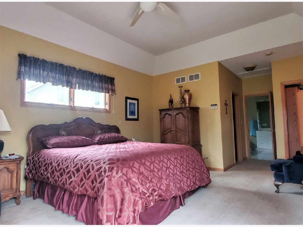
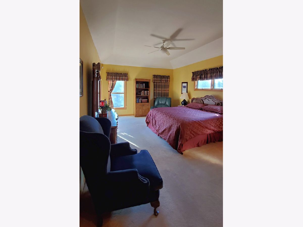
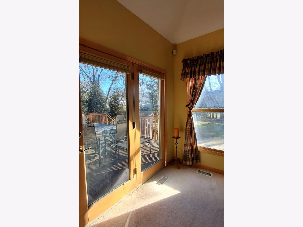
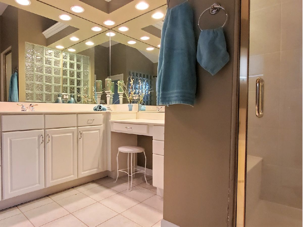
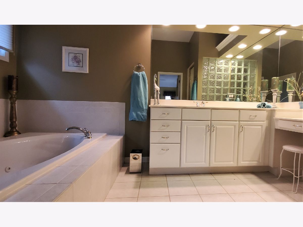
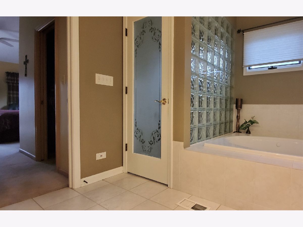
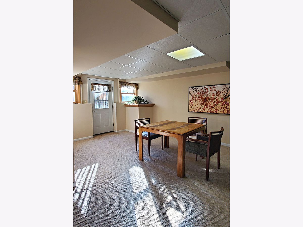
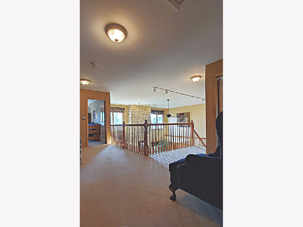
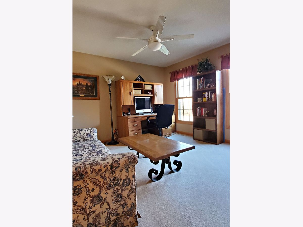
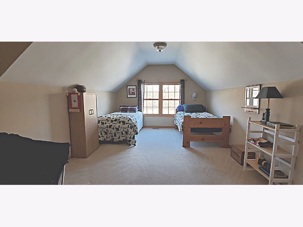
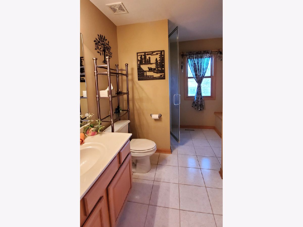
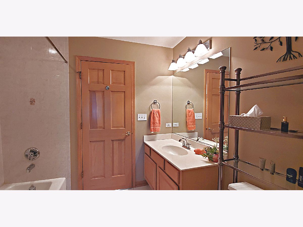
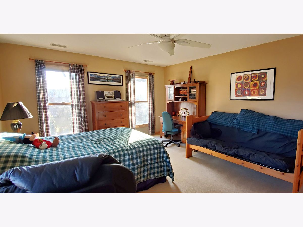
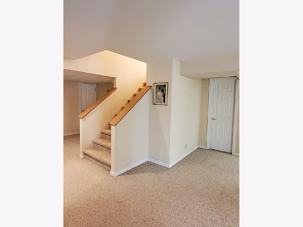
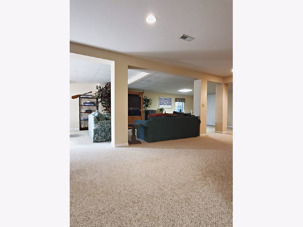
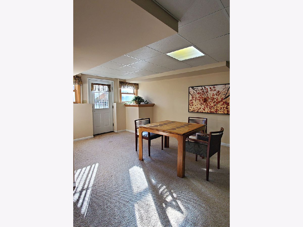
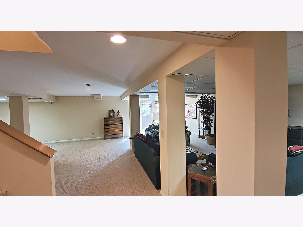
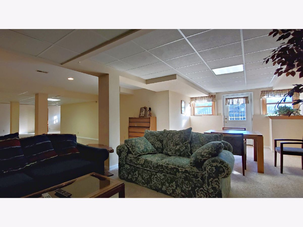
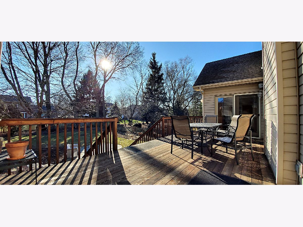
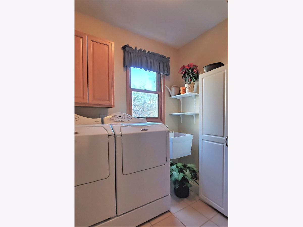
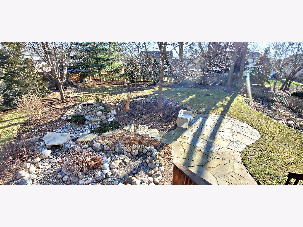
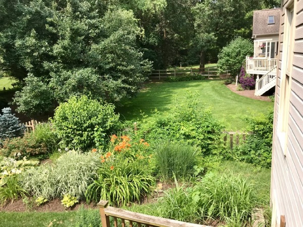
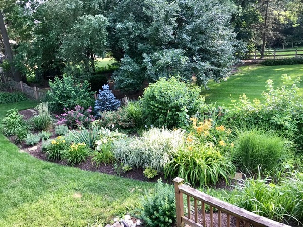
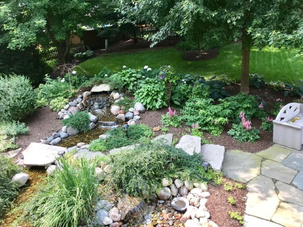
Room Specifics
Total Bedrooms: 4
Bedrooms Above Ground: 4
Bedrooms Below Ground: 0
Dimensions: —
Floor Type: Carpet
Dimensions: —
Floor Type: Carpet
Dimensions: —
Floor Type: Carpet
Full Bathrooms: 4
Bathroom Amenities: Whirlpool,Separate Shower,Steam Shower,Double Sink
Bathroom in Basement: 1
Rooms: Den,Foyer,Recreation Room,Loft,Utility Room-Lower Level
Basement Description: Finished,Exterior Access
Other Specifics
| 3 | |
| Concrete Perimeter | |
| Concrete | |
| Deck, Above Ground Pool | |
| Fenced Yard,Landscaped,Park Adjacent,Wooded | |
| 87.5 X 180 | |
| Unfinished | |
| Full | |
| Vaulted/Cathedral Ceilings, Sauna/Steam Room, Hot Tub, Hardwood Floors, First Floor Bedroom, First Floor Laundry, Built-in Features, Walk-In Closet(s) | |
| Double Oven, Microwave, Dishwasher, Refrigerator, Disposal | |
| Not in DB | |
| Park, Curbs, Sidewalks, Street Lights, Street Paved | |
| — | |
| — | |
| Gas Log, Gas Starter |
Tax History
| Year | Property Taxes |
|---|---|
| 2010 | $11,196 |
Contact Agent
Nearby Similar Homes
Nearby Sold Comparables
Contact Agent
Listing Provided By
Veronica's Realty



