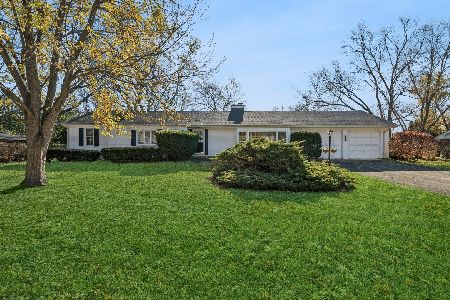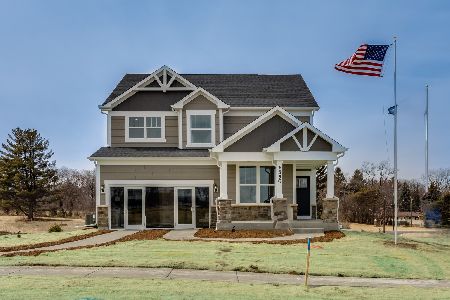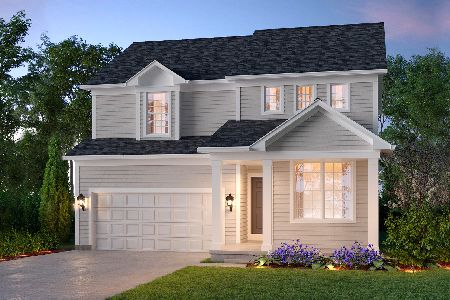1033 Shabbona Trail, Batavia, Illinois 60510
$380,000
|
Sold
|
|
| Status: | Closed |
| Sqft: | 2,178 |
| Cost/Sqft: | $177 |
| Beds: | 4 |
| Baths: | 3 |
| Year Built: | 1978 |
| Property Taxes: | $7,460 |
| Days On Market: | 472 |
| Lot Size: | 0,25 |
Description
Nestled in one of Batavia's most coveted neighborhoods, this property offers a fantastic layout with generous living spaces, perfect for both relaxing and entertaining. As you step inside, you'll be greeted by a spacious living room that invites natural light from the huge picture window, leading into a cozy dining room. The kitchen boasts ample space and could easily become your dream culinary haven. The super-sized family room sits off the kitchen area, with a large fireplace and access to the patio and private back yard. The upper level features the primary bedroom with ensuite bathroom and walk-in closet. Three additional well-sized bedrooms with walk-in closets, each offer the potential for personalization. The basement is partially finished, with a bar, recreation area, laundry and separate room for crafting, an office or exercise room! Outside, you'll enjoy the serenity of the private, maturely landscaped yard, perfect for gardening or outdoor gatherings, and is ready to become your personal oasis. Located just minutes from local schools, parks, and shopping, this home offers both convenience and charm.
Property Specifics
| Single Family | |
| — | |
| — | |
| 1978 | |
| — | |
| — | |
| No | |
| 0.25 |
| Kane | |
| Lorlyn | |
| — / Not Applicable | |
| — | |
| — | |
| — | |
| 12173882 | |
| 1216426017 |
Nearby Schools
| NAME: | DISTRICT: | DISTANCE: | |
|---|---|---|---|
|
Grade School
H C Storm Elementary School |
101 | — | |
|
Middle School
Sam Rotolo Middle School Of Bat |
101 | Not in DB | |
|
High School
Batavia Sr High School |
101 | Not in DB | |
Property History
| DATE: | EVENT: | PRICE: | SOURCE: |
|---|---|---|---|
| 2 Dec, 2024 | Sold | $380,000 | MRED MLS |
| 29 Oct, 2024 | Under contract | $385,000 | MRED MLS |
| — | Last price change | $399,000 | MRED MLS |
| 4 Oct, 2024 | Listed for sale | $399,000 | MRED MLS |
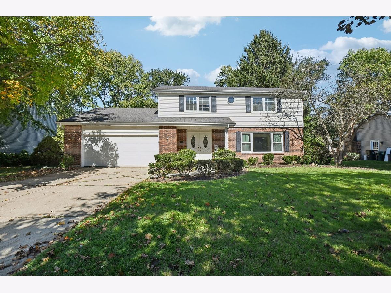
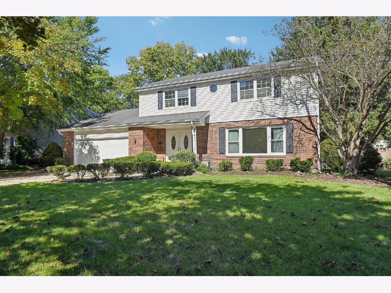
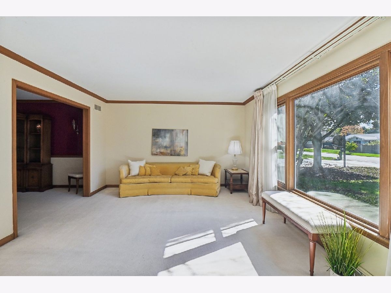
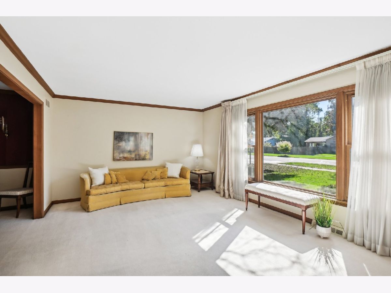
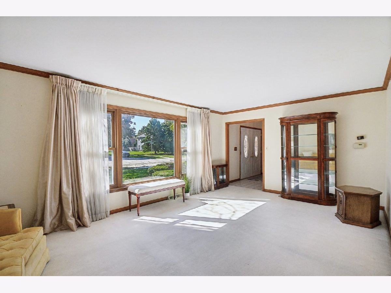

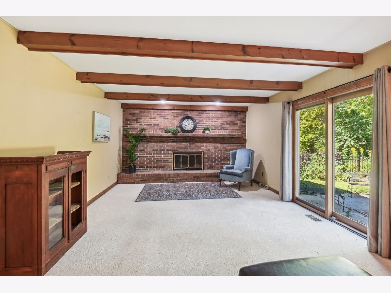
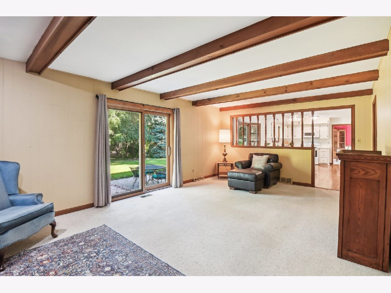
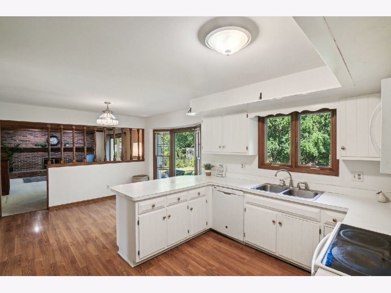
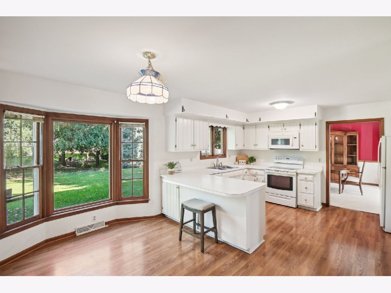
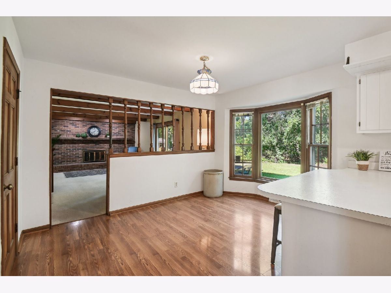
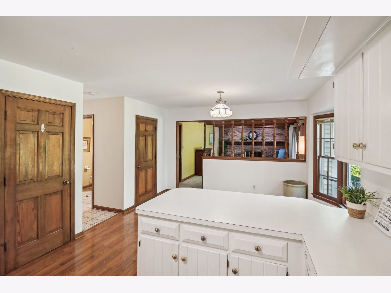
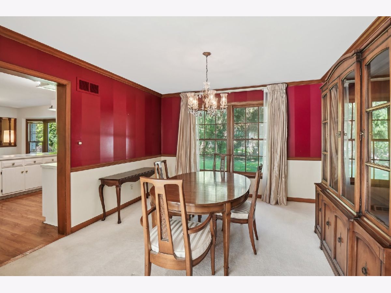
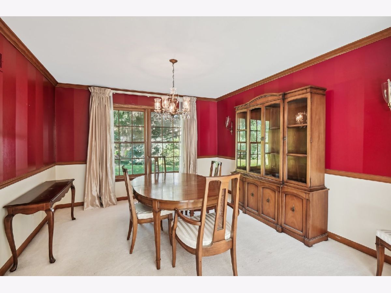
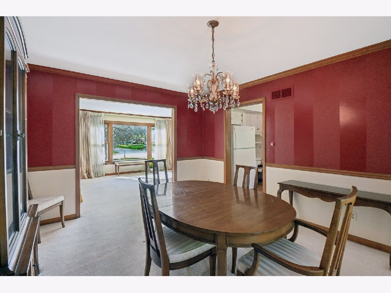

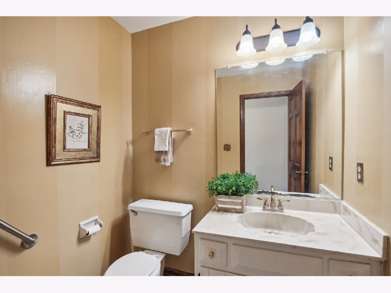
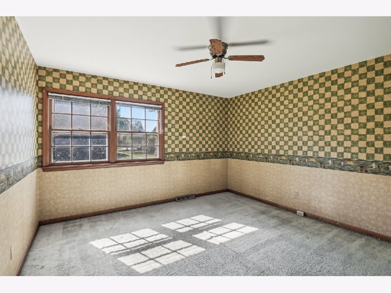
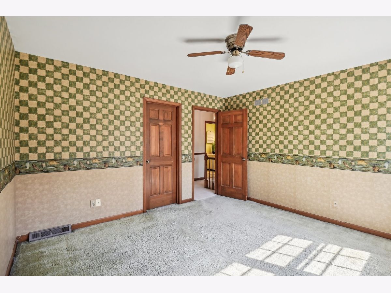
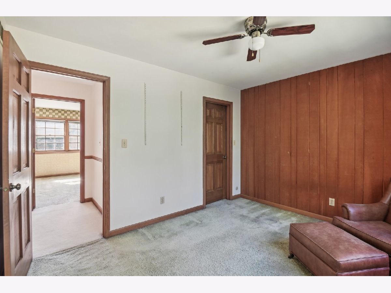
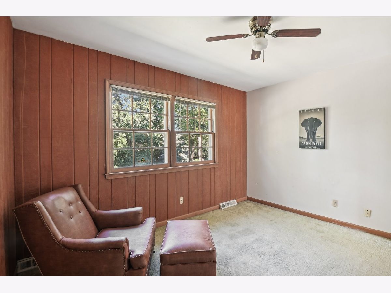
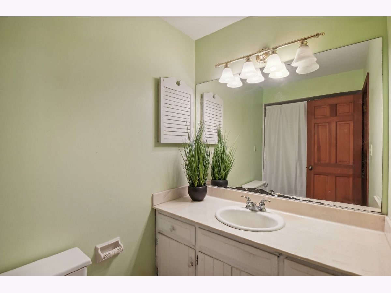
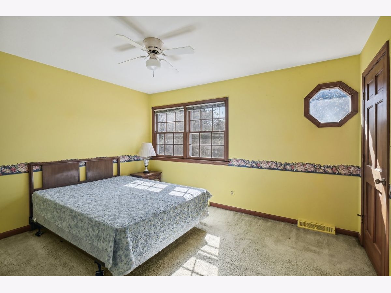
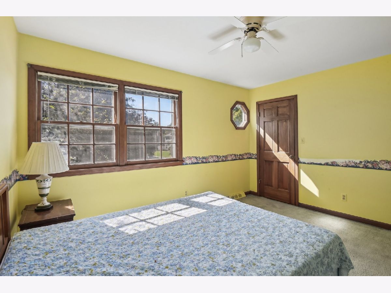
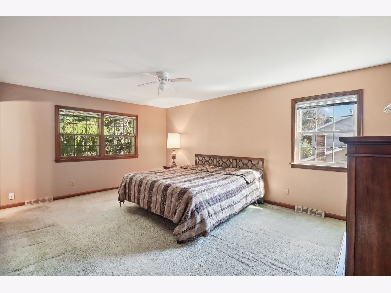
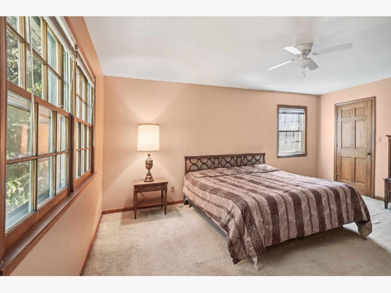
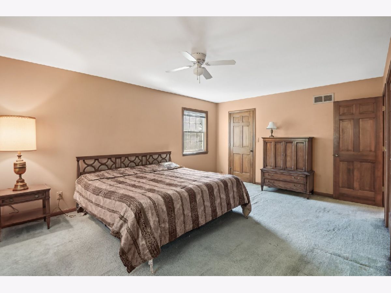
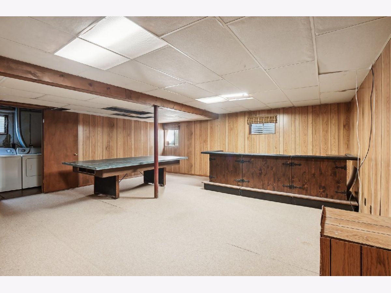
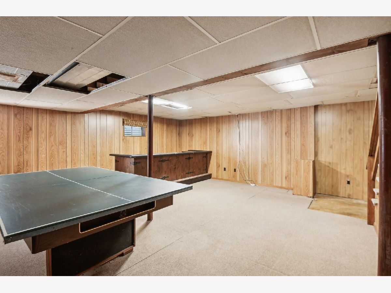
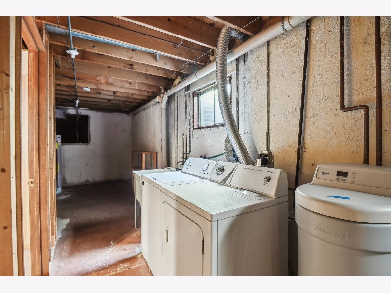
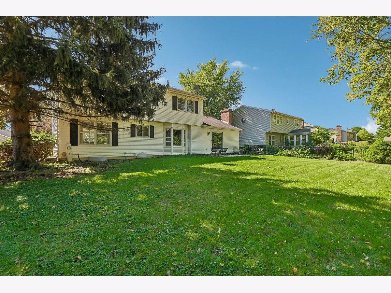
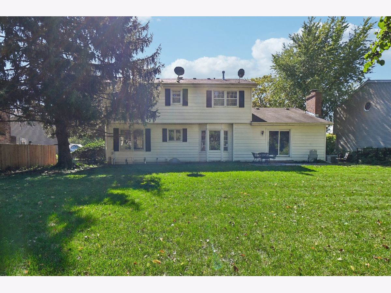
Room Specifics
Total Bedrooms: 4
Bedrooms Above Ground: 4
Bedrooms Below Ground: 0
Dimensions: —
Floor Type: —
Dimensions: —
Floor Type: —
Dimensions: —
Floor Type: —
Full Bathrooms: 3
Bathroom Amenities: —
Bathroom in Basement: 0
Rooms: —
Basement Description: Partially Finished
Other Specifics
| 2 | |
| — | |
| Concrete | |
| — | |
| — | |
| 131X82 | |
| — | |
| — | |
| — | |
| — | |
| Not in DB | |
| — | |
| — | |
| — | |
| — |
Tax History
| Year | Property Taxes |
|---|---|
| 2024 | $7,460 |
Contact Agent
Nearby Similar Homes
Nearby Sold Comparables
Contact Agent
Listing Provided By
Baird & Warner Fox Valley - Geneva



