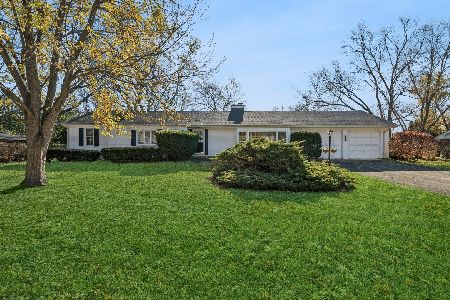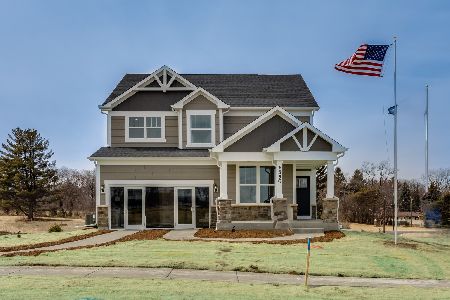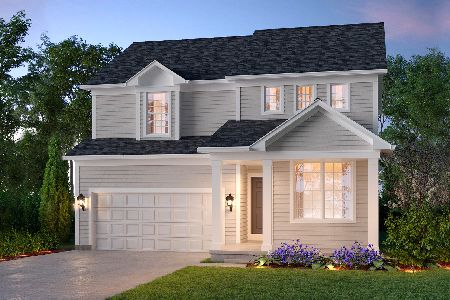1026 Parkview Drive, Batavia, Illinois 60510
$435,000
|
Sold
|
|
| Status: | Closed |
| Sqft: | 3,200 |
| Cost/Sqft: | $144 |
| Beds: | 4 |
| Baths: | 4 |
| Year Built: | 1999 |
| Property Taxes: | $11,196 |
| Days On Market: | 5909 |
| Lot Size: | 0,33 |
Description
Custom home in great neighborhood. Perfect for allergy suffers, special air purification system throughout. West Side of Batavia & Geneva Township. Open floor plan with 1st floor master suite with steam shower. Den & 2-story Great Room w/ fireplace on 1st floor. Three bedrooms and loft on 2nd floor. All bedrooms are extra large with deep closets. Full finished walkout basement. Mins to Train/Shopping, Tollway!
Property Specifics
| Single Family | |
| — | |
| Traditional | |
| 1999 | |
| Full | |
| CUSTOM | |
| No | |
| 0.33 |
| Kane | |
| Crestview Meadows | |
| 0 / Not Applicable | |
| None | |
| Public | |
| Public Sewer, Sewer-Storm | |
| 07381169 | |
| 1216426032 |
Nearby Schools
| NAME: | DISTRICT: | DISTANCE: | |
|---|---|---|---|
|
Grade School
H C Storm Elementary School |
101 | — | |
|
Middle School
Sam Rotolo Middle School Of Bat |
101 | Not in DB | |
|
High School
Batavia Sr High School |
101 | Not in DB | |
Property History
| DATE: | EVENT: | PRICE: | SOURCE: |
|---|---|---|---|
| 25 Jun, 2010 | Sold | $435,000 | MRED MLS |
| 17 May, 2010 | Under contract | $460,000 | MRED MLS |
| — | Last price change | $499,999 | MRED MLS |
| 16 Nov, 2009 | Listed for sale | $499,999 | MRED MLS |
| 22 Jun, 2020 | Sold | $402,000 | MRED MLS |
| 18 May, 2020 | Under contract | $414,900 | MRED MLS |
| 3 May, 2020 | Listed for sale | $414,900 | MRED MLS |
Room Specifics
Total Bedrooms: 4
Bedrooms Above Ground: 4
Bedrooms Below Ground: 0
Dimensions: —
Floor Type: Carpet
Dimensions: —
Floor Type: Carpet
Dimensions: —
Floor Type: Carpet
Full Bathrooms: 4
Bathroom Amenities: Whirlpool,Separate Shower,Steam Shower
Bathroom in Basement: 1
Rooms: Den,Foyer,Great Room,Loft,Recreation Room,Utility Room-1st Floor
Basement Description: Finished
Other Specifics
| 3 | |
| Concrete Perimeter | |
| Concrete | |
| Deck, Above Ground Pool | |
| Irregular Lot,Park Adjacent,Wooded | |
| 87.5 X 180 | |
| Unfinished | |
| Full | |
| Vaulted/Cathedral Ceilings, Sauna/Steam Room, Hot Tub, First Floor Bedroom | |
| Double Oven, Microwave, Dishwasher, Refrigerator, Disposal | |
| Not in DB | |
| Sidewalks, Street Lights, Street Paved | |
| — | |
| — | |
| Gas Log |
Tax History
| Year | Property Taxes |
|---|---|
| 2010 | $11,196 |
Contact Agent
Nearby Similar Homes
Nearby Sold Comparables
Contact Agent
Listing Provided By
Charles Rutenberg Realty













