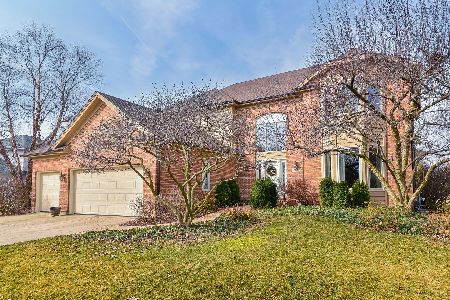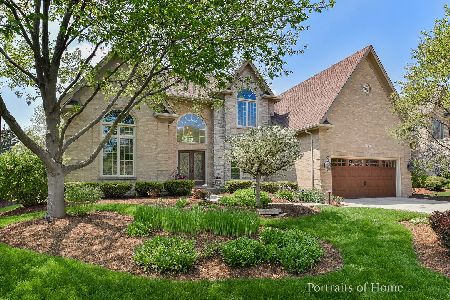1026 Stockton Court, Aurora, Illinois 60502
$710,000
|
Sold
|
|
| Status: | Closed |
| Sqft: | 4,014 |
| Cost/Sqft: | $184 |
| Beds: | 4 |
| Baths: | 6 |
| Year Built: | 1997 |
| Property Taxes: | $15,733 |
| Days On Market: | 5347 |
| Lot Size: | 0,53 |
Description
*EVERYTHING on your WISH LIST & MORE!*~FABULOUS,entirely UPDATED, BR, 5.1 BATH home is nearly 6000 SQ FT of LIVING space w/ fin bsmt on HALF ACRE!~AMAZING GRANITE & SS GOURMET kitchen W/ 2 COOK TOPS, prep sink, island, & more~2 STORY FR w/ wall of windows~PERFECTLY finished bsmt w/ 28X26 REC ROOM, GRANITE bar, SLATE WATERFALL backdrop, 2 FULL BATHS , huge BR~3 of 4 upper BR's w/ FULL baths~3 FP's~UPPER LAUNDRY~A 10+
Property Specifics
| Single Family | |
| — | |
| Traditional | |
| 1997 | |
| Full | |
| — | |
| No | |
| 0.53 |
| Du Page | |
| Stonebridge | |
| 79 / Monthly | |
| Insurance,Security | |
| Lake Michigan,Public | |
| Public Sewer, Sewer-Storm | |
| 07823718 | |
| 0718102440 |
Nearby Schools
| NAME: | DISTRICT: | DISTANCE: | |
|---|---|---|---|
|
Grade School
Brooks Elementary School |
204 | — | |
|
Middle School
Granger Middle School |
204 | Not in DB | |
|
High School
Metea Valley High School |
204 | Not in DB | |
Property History
| DATE: | EVENT: | PRICE: | SOURCE: |
|---|---|---|---|
| 8 Aug, 2011 | Sold | $710,000 | MRED MLS |
| 25 Jul, 2011 | Under contract | $739,900 | MRED MLS |
| — | Last price change | $749,900 | MRED MLS |
| 3 Jun, 2011 | Listed for sale | $749,900 | MRED MLS |
Room Specifics
Total Bedrooms: 5
Bedrooms Above Ground: 4
Bedrooms Below Ground: 1
Dimensions: —
Floor Type: Carpet
Dimensions: —
Floor Type: Carpet
Dimensions: —
Floor Type: Carpet
Dimensions: —
Floor Type: —
Full Bathrooms: 6
Bathroom Amenities: Whirlpool,Separate Shower,Double Sink
Bathroom in Basement: 1
Rooms: Bonus Room,Bedroom 5,Deck,Foyer,Office,Recreation Room,Heated Sun Room,Theatre Room
Basement Description: Finished
Other Specifics
| 3 | |
| — | |
| Concrete | |
| Deck, Hot Tub, Stamped Concrete Patio, Storms/Screens | |
| Cul-De-Sac | |
| 281X235X152X50 | |
| Unfinished | |
| Full | |
| Vaulted/Cathedral Ceilings, Hot Tub, Bar-Wet, Hardwood Floors, In-Law Arrangement, Second Floor Laundry | |
| Double Oven, Microwave, Dishwasher, Refrigerator, Bar Fridge, Washer, Dryer, Disposal, Stainless Steel Appliance(s) | |
| Not in DB | |
| Sidewalks, Street Lights, Street Paved | |
| — | |
| — | |
| Gas Log, Gas Starter |
Tax History
| Year | Property Taxes |
|---|---|
| 2011 | $15,733 |
Contact Agent
Nearby Similar Homes
Nearby Sold Comparables
Contact Agent
Listing Provided By
Coldwell Banker Residential








