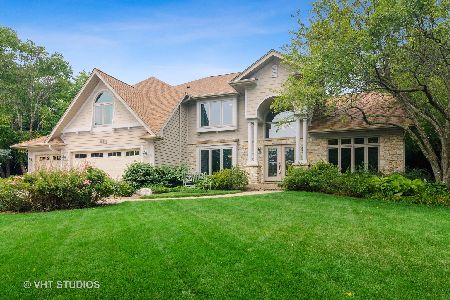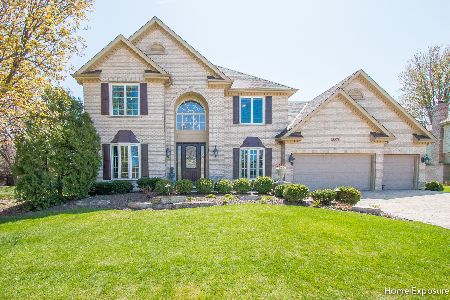1035 Stockton Court, Aurora, Illinois 60502
$382,500
|
Sold
|
|
| Status: | Closed |
| Sqft: | 3,019 |
| Cost/Sqft: | $132 |
| Beds: | 4 |
| Baths: | 4 |
| Year Built: | 1994 |
| Property Taxes: | $11,489 |
| Days On Market: | 3380 |
| Lot Size: | 0,49 |
Description
INCREDIBLE VALUE & $2000 towards Closing Cost! Desirable Stonebridge Subdivision! Bring your HGTV ideas and make this house your new home! Located on a 1/2 Acre, Cul-de-sac lot, this spacious 4 bedroom - 3.1 bath home offers an open floor plan, 1st flr den, formal living & dining rooms, custom mill work, 9 ft ceilings, an oversized kitchen w/center island & loads of cabinets that opens to a cozy family room with gas fireplace overlooking the expansive backyard. The second floor offers 4 bedrooms - 3 Full baths PLUS an incredible 2nd flr laundry rm and bonus room ( could be exercise, office, guest rm, expand the master closet, etc - the choice is yours) The fully excavated 1456 sq ft basement, new roof (2016),new furnace & a/c (2015) and 3-Car garage completes the package. Located in award winning IPSD #204 w/ Elementary & middle school in subdivision and Metea HS just blocks away! Close to shopping, I-88 & Metra Train Priced for condition, Don't miss this opportunity to have it all!
Property Specifics
| Single Family | |
| — | |
| — | |
| 1994 | |
| — | |
| — | |
| No | |
| 0.49 |
| — | |
| Stonebridge | |
| 215 / Quarterly | |
| — | |
| — | |
| — | |
| 09374052 | |
| 0718102047 |
Nearby Schools
| NAME: | DISTRICT: | DISTANCE: | |
|---|---|---|---|
|
Grade School
Brooks Elementary School |
204 | — | |
|
Middle School
Granger Middle School |
204 | Not in DB | |
|
High School
Metea Valley High School |
204 | Not in DB | |
Property History
| DATE: | EVENT: | PRICE: | SOURCE: |
|---|---|---|---|
| 6 Mar, 2017 | Sold | $382,500 | MRED MLS |
| 17 Jan, 2017 | Under contract | $397,000 | MRED MLS |
| — | Last price change | $400,000 | MRED MLS |
| 21 Oct, 2016 | Listed for sale | $419,000 | MRED MLS |
Room Specifics
Total Bedrooms: 4
Bedrooms Above Ground: 4
Bedrooms Below Ground: 0
Dimensions: —
Floor Type: —
Dimensions: —
Floor Type: —
Dimensions: —
Floor Type: —
Full Bathrooms: 4
Bathroom Amenities: Separate Shower,Double Sink
Bathroom in Basement: 0
Rooms: —
Basement Description: Unfinished
Other Specifics
| 3 | |
| — | |
| Concrete | |
| — | |
| — | |
| 45X206X39X94X64X157 | |
| — | |
| — | |
| — | |
| — | |
| Not in DB | |
| — | |
| — | |
| — | |
| — |
Tax History
| Year | Property Taxes |
|---|---|
| 2017 | $11,489 |
Contact Agent
Nearby Similar Homes
Nearby Sold Comparables
Contact Agent
Listing Provided By
Keller Williams Infinity









