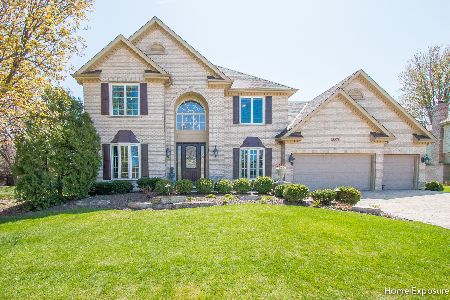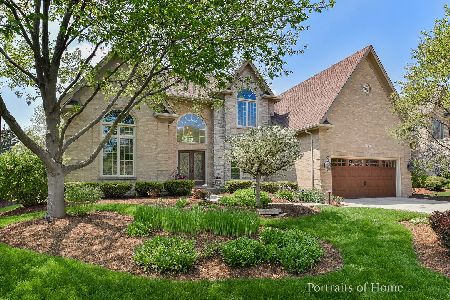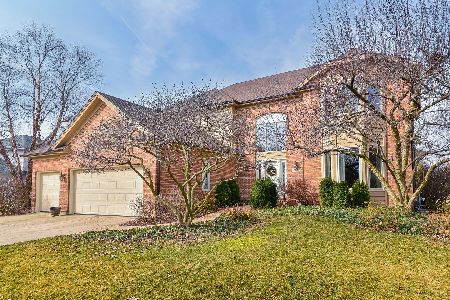1067 Stockton Court, Aurora, Illinois 60502
$526,000
|
Sold
|
|
| Status: | Closed |
| Sqft: | 3,219 |
| Cost/Sqft: | $171 |
| Beds: | 4 |
| Baths: | 4 |
| Year Built: | 1994 |
| Property Taxes: | $12,847 |
| Days On Market: | 4172 |
| Lot Size: | 0,41 |
Description
EXCEPTIONAL BRICK & CEDAR HOME ON A HUGE PRIVATE LOT!~IMPRESSIVE FAM RM W/ FLOOR TO CEILING BRICK FP~ALL SS & GRANITE KITCH W/ DBL OVEN, ISLAND, EAT AREA~ADDED SUNRM OFF THE BACK IS A PRIVATE RETREAT~SEP LR & DR AREAS OFF FOYER~MAIN LVL OFFICE & LAUNDRY~HUGE MSTR SUITE W/ SPA-LIKE UPDATED BATH + 3 MORE BR'S & ADD'L UPDATED BATH UP~PERFECT BSMT FINISH W/ BAR, FULL BATH~NEW ROOF, SKYLITES, GUTTERS, HVAC, HUMIDIFIER!!!
Property Specifics
| Single Family | |
| — | |
| Traditional | |
| 1994 | |
| Full | |
| — | |
| No | |
| 0.41 |
| Du Page | |
| Stonebridge | |
| 215 / Quarterly | |
| Insurance,Security,Other | |
| Public | |
| Public Sewer | |
| 08707919 | |
| 0718102051 |
Nearby Schools
| NAME: | DISTRICT: | DISTANCE: | |
|---|---|---|---|
|
Grade School
Brooks Elementary School |
204 | — | |
|
Middle School
Granger Middle School |
204 | Not in DB | |
|
High School
Metea Valley High School |
204 | Not in DB | |
Property History
| DATE: | EVENT: | PRICE: | SOURCE: |
|---|---|---|---|
| 27 Feb, 2015 | Sold | $526,000 | MRED MLS |
| 24 Nov, 2014 | Under contract | $549,900 | MRED MLS |
| 21 Aug, 2014 | Listed for sale | $549,900 | MRED MLS |
Room Specifics
Total Bedrooms: 4
Bedrooms Above Ground: 4
Bedrooms Below Ground: 0
Dimensions: —
Floor Type: Carpet
Dimensions: —
Floor Type: Carpet
Dimensions: —
Floor Type: Carpet
Full Bathrooms: 4
Bathroom Amenities: Whirlpool,Separate Shower,Double Sink
Bathroom in Basement: 1
Rooms: Office,Recreation Room,Heated Sun Room
Basement Description: Finished,Crawl
Other Specifics
| 3 | |
| Concrete Perimeter | |
| Concrete | |
| Patio | |
| Cul-De-Sac,Landscaped | |
| 80X232 | |
| Full,Unfinished | |
| Full | |
| Vaulted/Cathedral Ceilings, Skylight(s), Bar-Wet, Hardwood Floors, Heated Floors, First Floor Laundry | |
| Double Oven, Microwave, Dishwasher, Refrigerator, Bar Fridge, Disposal, Stainless Steel Appliance(s) | |
| Not in DB | |
| Sidewalks, Street Lights | |
| — | |
| — | |
| Wood Burning, Attached Fireplace Doors/Screen, Gas Starter |
Tax History
| Year | Property Taxes |
|---|---|
| 2015 | $12,847 |
Contact Agent
Nearby Similar Homes
Nearby Sold Comparables
Contact Agent
Listing Provided By
Coldwell Banker Residential









