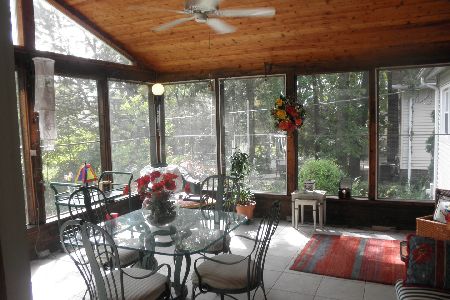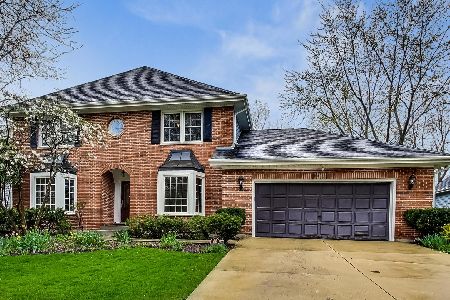1026 Walnut Avenue, Arlington Heights, Illinois 60005
$430,000
|
Sold
|
|
| Status: | Closed |
| Sqft: | 1,738 |
| Cost/Sqft: | $245 |
| Beds: | 3 |
| Baths: | 2 |
| Year Built: | 1979 |
| Property Taxes: | $10,116 |
| Days On Market: | 1747 |
| Lot Size: | 0,37 |
Description
This ranch home has been completely gutted with the intention of living there forever. The seller did not take short cuts. The new items start at the roof and goes on and on from there. You will love the gorgeous new kitchen with high end everything! Both the bathrooms have been remodelled. This home has been redesigned adding wonderful touches throughout. With the up to the minute design decor, new hardwood flooring, plumbing, electrical, windows, siding and driveway you can just move in and relax. The basement is ready to be finished. A large yard and convenient location complete the package. Take a look...Showings begin Saturday 3/13/2021 Photos are not current inside
Property Specifics
| Single Family | |
| — | |
| Ranch | |
| 1979 | |
| Partial | |
| REDESIGNED RANCH | |
| No | |
| 0.37 |
| Cook | |
| — | |
| 0 / Not Applicable | |
| None | |
| Lake Michigan | |
| Public Sewer | |
| 11044269 | |
| 08092000140000 |
Nearby Schools
| NAME: | DISTRICT: | DISTANCE: | |
|---|---|---|---|
|
Grade School
Dryden Elementary School |
25 | — | |
|
Middle School
South Middle School |
25 | Not in DB | |
|
High School
Rolling Meadows High School |
214 | Not in DB | |
Property History
| DATE: | EVENT: | PRICE: | SOURCE: |
|---|---|---|---|
| 11 May, 2015 | Sold | $260,000 | MRED MLS |
| 27 Mar, 2015 | Under contract | $315,000 | MRED MLS |
| — | Last price change | $324,900 | MRED MLS |
| 8 Jul, 2014 | Listed for sale | $324,900 | MRED MLS |
| 7 Sep, 2017 | Under contract | $0 | MRED MLS |
| 22 Aug, 2017 | Listed for sale | $0 | MRED MLS |
| 3 Jun, 2021 | Sold | $430,000 | MRED MLS |
| 11 Apr, 2021 | Under contract | $425,000 | MRED MLS |
| 9 Apr, 2021 | Listed for sale | $425,000 | MRED MLS |
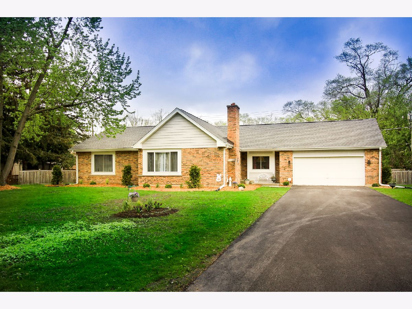
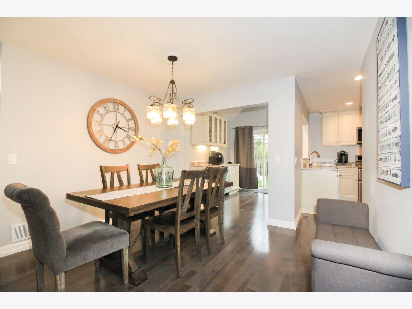
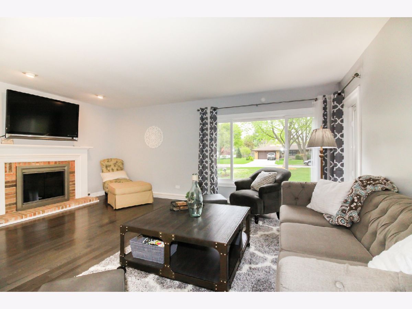
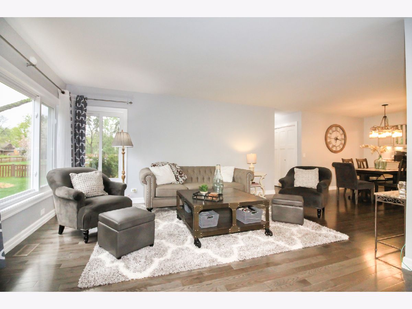
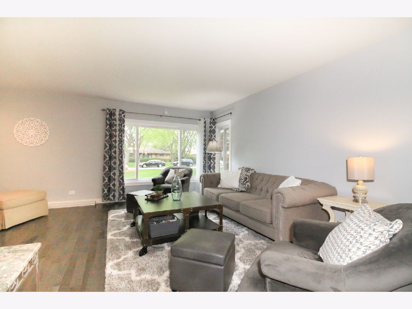
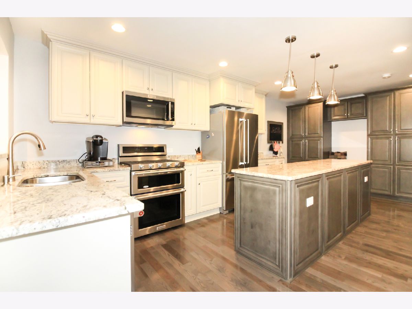
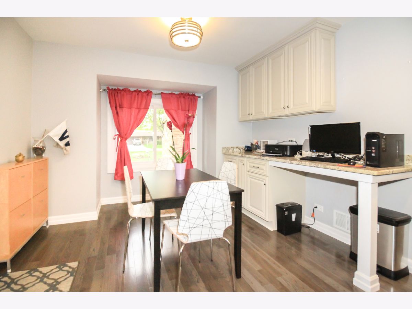
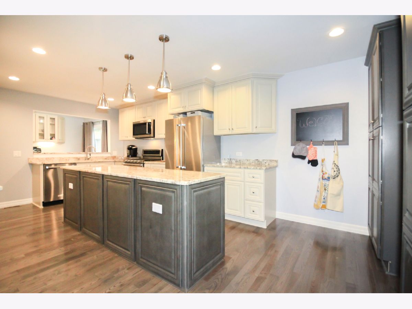
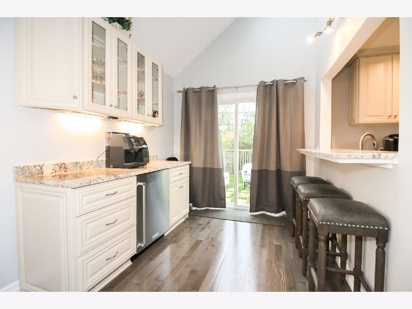
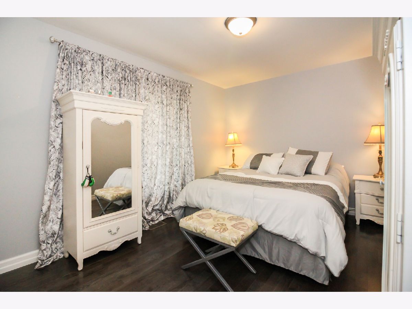
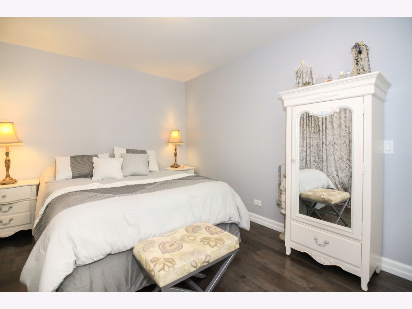
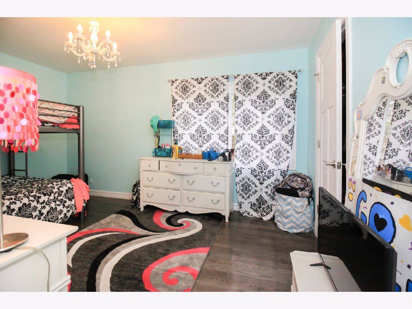
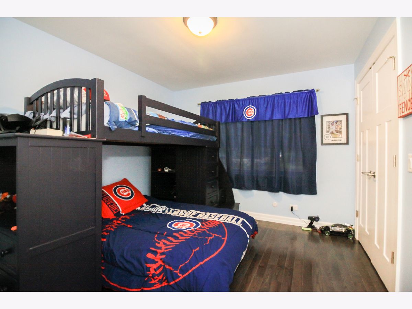
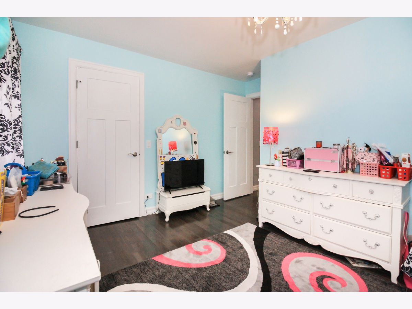
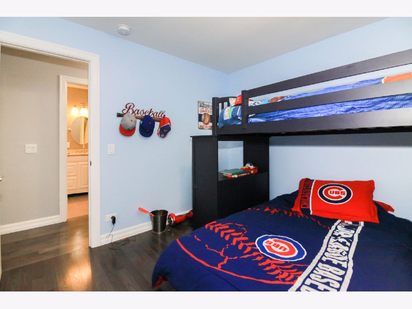
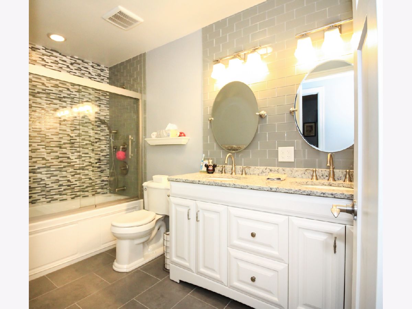
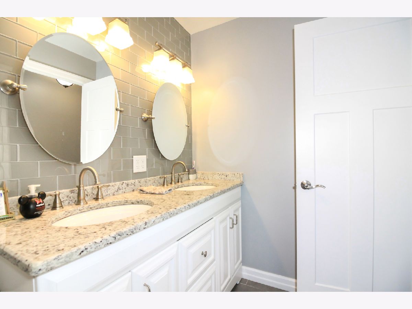
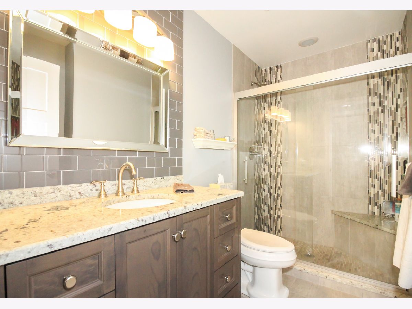
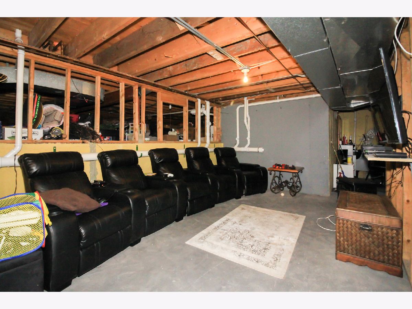
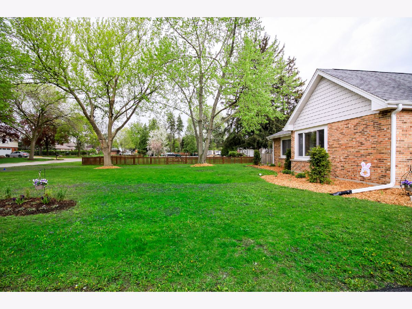
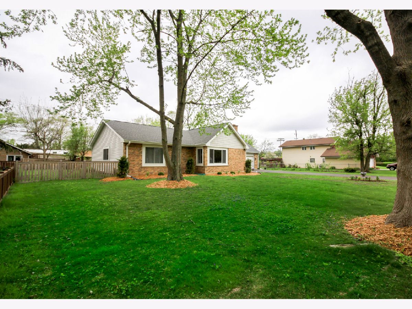
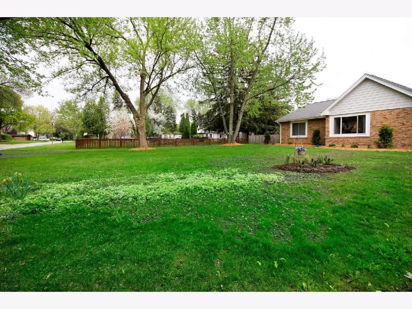
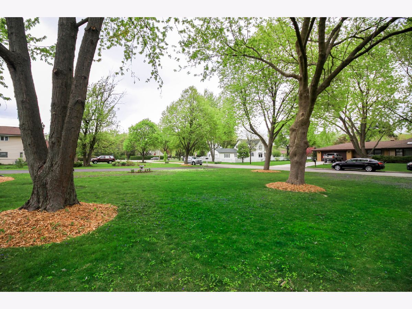
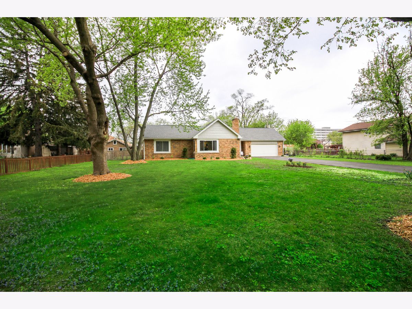
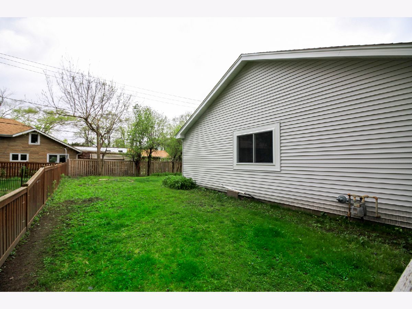
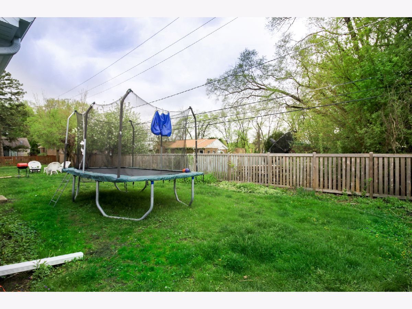
Room Specifics
Total Bedrooms: 3
Bedrooms Above Ground: 3
Bedrooms Below Ground: 0
Dimensions: —
Floor Type: Hardwood
Dimensions: —
Floor Type: Hardwood
Full Bathrooms: 2
Bathroom Amenities: —
Bathroom in Basement: 0
Rooms: Eating Area,Breakfast Room
Basement Description: Unfinished
Other Specifics
| 2 | |
| — | |
| — | |
| — | |
| Fenced Yard | |
| 106 X 133 | |
| — | |
| None | |
| Skylight(s), Hardwood Floors, Wood Laminate Floors, First Floor Bedroom, First Floor Laundry | |
| Double Oven, Microwave, Dishwasher, Refrigerator, High End Refrigerator, Washer, Dryer, Disposal, Stainless Steel Appliance(s), Wine Refrigerator, Cooktop | |
| Not in DB | |
| — | |
| — | |
| — | |
| Wood Burning, Gas Starter |
Tax History
| Year | Property Taxes |
|---|---|
| 2015 | $3,992 |
| 2021 | $10,116 |
Contact Agent
Nearby Similar Homes
Nearby Sold Comparables
Contact Agent
Listing Provided By
RE/MAX Suburban








