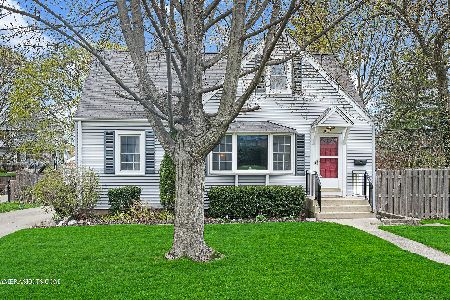1029 Willow Avenue, Wheaton, Illinois 60187
$770,000
|
Sold
|
|
| Status: | Closed |
| Sqft: | 3,239 |
| Cost/Sqft: | $247 |
| Beds: | 4 |
| Baths: | 5 |
| Year Built: | 2015 |
| Property Taxes: | $19,775 |
| Days On Market: | 1662 |
| Lot Size: | 0,22 |
Description
Just what you have been waiting for - the PERFECT Wheaton home in a PERFECT walk-to- everything location! Stroll to the lovely shopping and dining experiences of downtown Wheaton. Make an easy commute to the College Avenue Metra station. Explore the Prairie Path (a 61 mile non-motorized nature trail!). Watch from your front porch as your children parade to the highly rated Lowell Elementary School that is just a half-block away. Prepare to be amazed by the craftsmanship and designer flair of this five-year-old home! No detail has been overlooked! Open floor plan with tons of natural light. Hand-scraped hardwood floors throughout the first floor, and stunning upgraded lighting everywhere. Custom designer paint colors flow perfectly in every room. Nine-foot ceilings on both the first and second floors. Notice the legacy piece that hangs in the front entry; this is the door to the home that once sat on this lot. Absolutely incredible kitchen boasts an immense island, huge eating area, and an abundance of custom off-white cabinets with crown molding and under mount lighting, plus a pantry and planning desk. The granite countertops and stainless appliances, including a double oven and a five-burner gas cooktop, complete the popular look. The sought-after mud room with coat hooks, a bench, and cubbies, plus a guest closet, is located as you enter through the garage and right off the kitchen. The kitchen opens not only to a lovely, newly surfaced deck but also to an inviting family room with a remote-controlled gas log fireplace, a lighted ceiling fan, and a wall of windows. The flex room on the first floor is perfect for an office, dining, or living room. Next, prepare to be blown away by the awesome finished lookout basement! Make entertaining easy with the custom wet bar that is almost a complete kitchen with an incredible number of cabinets, granite countertops, and a full size refrigerator and dishwasher! Relax and watch TV in the rec room, play cards in the game table area, or cozy up in the reading nook by a secondary wet bar with access to a finished closet that makes a perfect wine cellar. A full bath and finished storage area round out the lower level of this home. On the second story of the home, you will find the opulent master suite with a decorative ceiling, an unbelievable closet, and an incredible bath with heated floors, a walk-in shower, separate tub, and double vanity. Two of the three auxiliary bedrooms have walk-in closets, and two share a Jack and Jill bath with double vanities, while a third bath is located in the hall. All bedrooms have lighted ceiling fans. A full laundry with more cabinet space is also located upstairs. And the surprises continue! A home management system includes electronically-controlled and mobile phone-controlled door locks, thermostats, and lighting. The TV mounts with concealed wiring are found in the basement, family room, master and one additional bedroom. There is a true oversized 2.5 car garage with a bump out that is insulated, finished, and painted and features a professionally painted and sealed floor as well, making it the perfect man cave! ! The yard includes extensive landscaping improvements including a Hunter Hydrawise Smart Wi-Fi Irrigation System; new trees; perennials in front and back yards; custom designed dry creek bed with natural stone features; and professionally designed landscape lighting added to front, sides, and rear yard. Worry-free eave covers added, too. The finely crafted details are sure to set this home apart, and will make it a perfect place for its new family!
Property Specifics
| Single Family | |
| — | |
| Traditional | |
| 2015 | |
| Full,English | |
| — | |
| No | |
| 0.22 |
| Du Page | |
| — | |
| 0 / Not Applicable | |
| None | |
| Lake Michigan | |
| Public Sewer | |
| 11158138 | |
| 0515307018 |
Nearby Schools
| NAME: | DISTRICT: | DISTANCE: | |
|---|---|---|---|
|
Grade School
Lowell Elementary School |
200 | — | |
|
Middle School
Franklin Middle School |
200 | Not in DB | |
|
High School
Wheaton North High School |
200 | Not in DB | |
Property History
| DATE: | EVENT: | PRICE: | SOURCE: |
|---|---|---|---|
| 28 Apr, 2014 | Sold | $190,000 | MRED MLS |
| 14 Mar, 2014 | Under contract | $179,000 | MRED MLS |
| 13 Mar, 2014 | Listed for sale | $179,000 | MRED MLS |
| 12 Jun, 2015 | Sold | $782,550 | MRED MLS |
| 9 Mar, 2015 | Under contract | $744,990 | MRED MLS |
| 21 Feb, 2015 | Listed for sale | $744,990 | MRED MLS |
| 27 Oct, 2021 | Sold | $770,000 | MRED MLS |
| 9 Sep, 2021 | Under contract | $799,900 | MRED MLS |
| 16 Jul, 2021 | Listed for sale | $799,900 | MRED MLS |
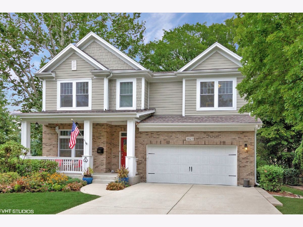
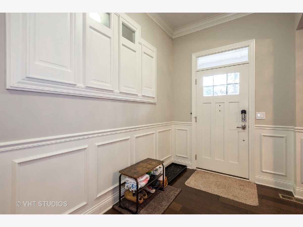
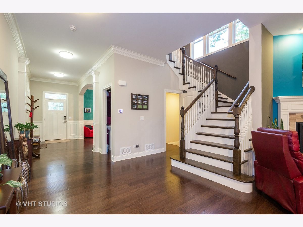
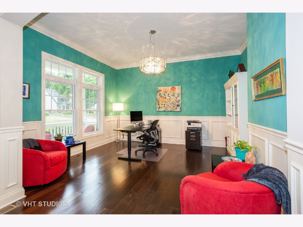
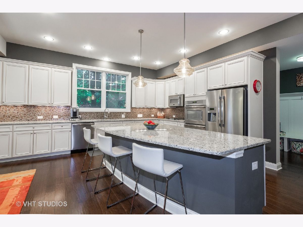
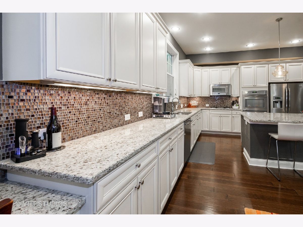
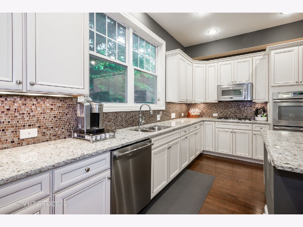
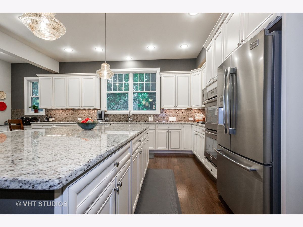
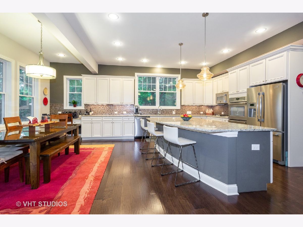
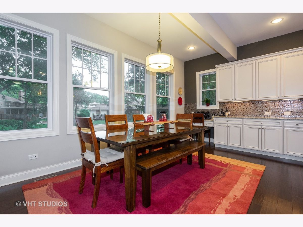
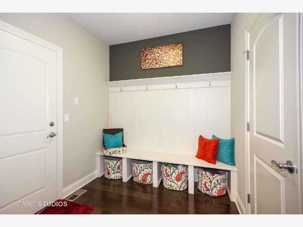
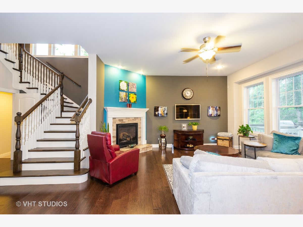
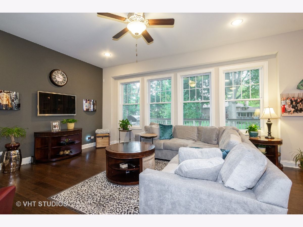
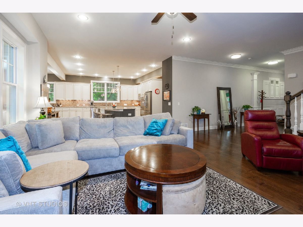
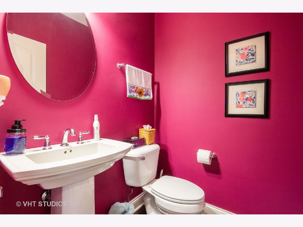
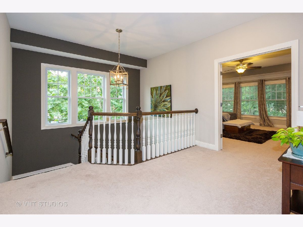
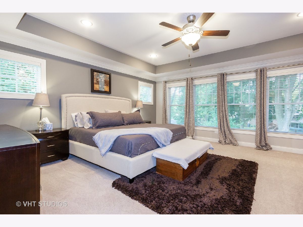
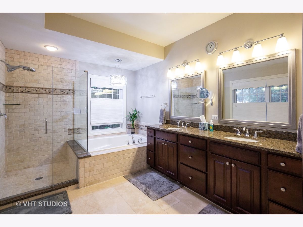
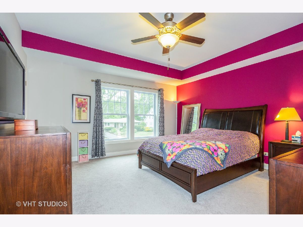
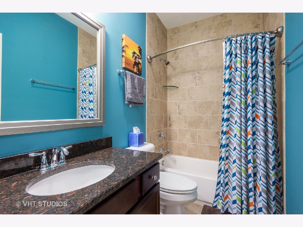
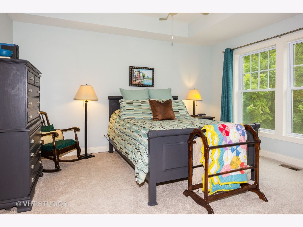
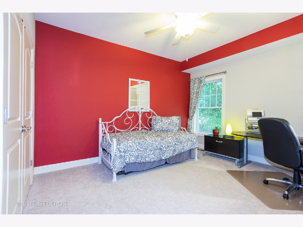
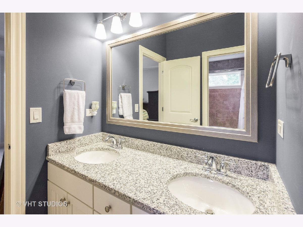
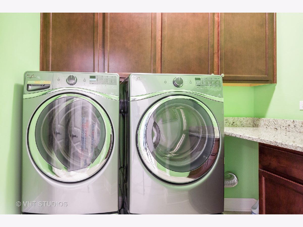
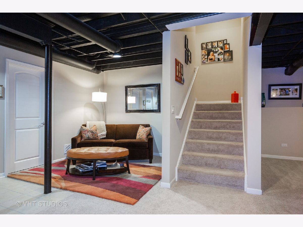
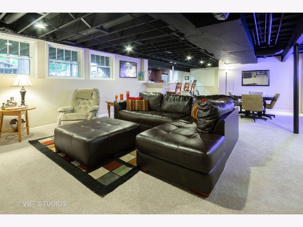
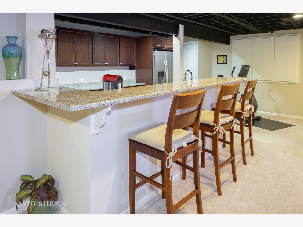
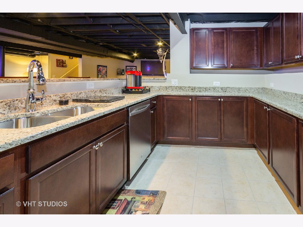
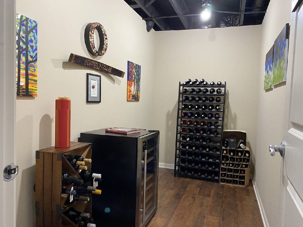
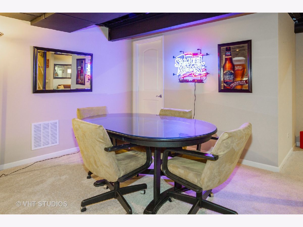
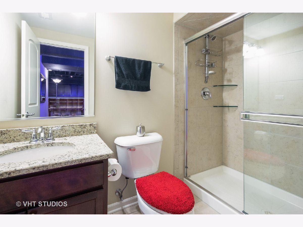
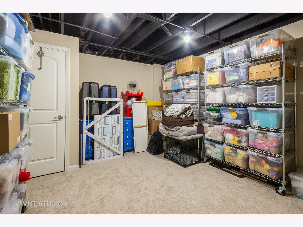
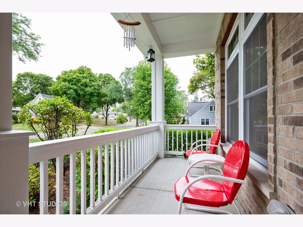
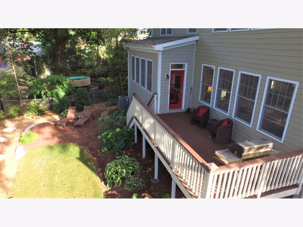
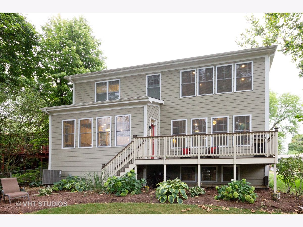
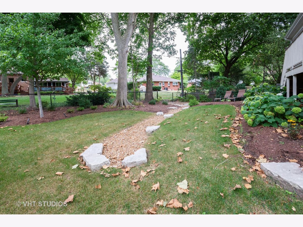
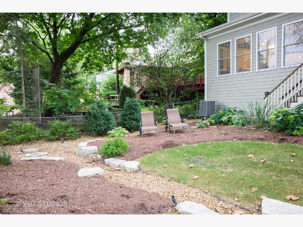
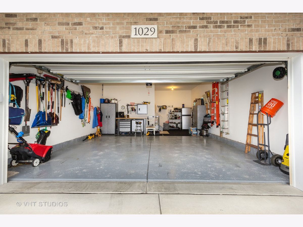
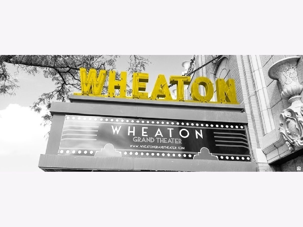
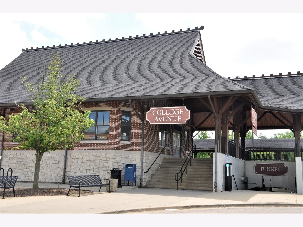
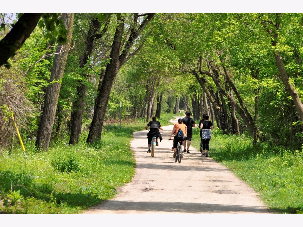
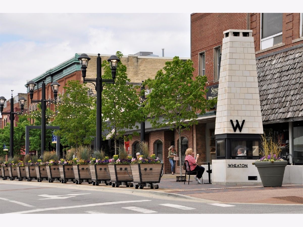
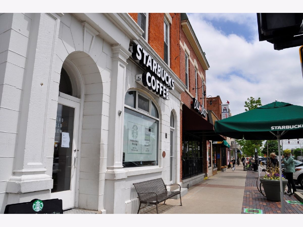
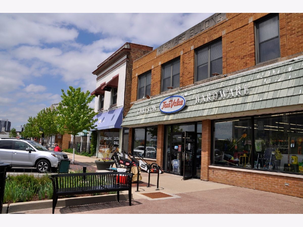
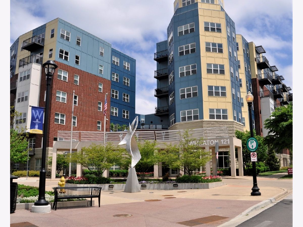
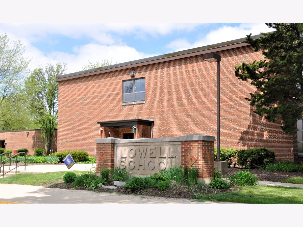
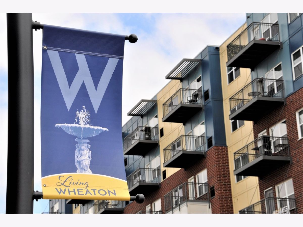
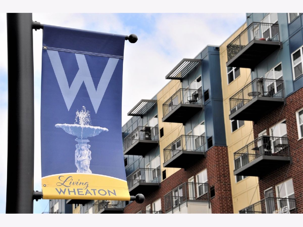
Room Specifics
Total Bedrooms: 4
Bedrooms Above Ground: 4
Bedrooms Below Ground: 0
Dimensions: —
Floor Type: Carpet
Dimensions: —
Floor Type: Carpet
Dimensions: —
Floor Type: Carpet
Full Bathrooms: 5
Bathroom Amenities: Separate Shower,Double Sink,Soaking Tub
Bathroom in Basement: 1
Rooms: Breakfast Room,Storage,Mud Room,Storage,Foyer,Sitting Room,Recreation Room,Game Room
Basement Description: Finished
Other Specifics
| 2.5 | |
| Concrete Perimeter | |
| Concrete | |
| Deck, Porch | |
| — | |
| 61X158X70X138 | |
| Full | |
| Full | |
| Hardwood Floors, Second Floor Laundry | |
| Double Oven, Microwave, Dishwasher, Refrigerator, Disposal, Stainless Steel Appliance(s), Cooktop | |
| Not in DB | |
| Park, Curbs, Sidewalks, Street Paved | |
| — | |
| — | |
| Gas Log |
Tax History
| Year | Property Taxes |
|---|---|
| 2014 | $4,836 |
| 2021 | $19,775 |
Contact Agent
Nearby Similar Homes
Nearby Sold Comparables
Contact Agent
Listing Provided By
Baird & Warner




