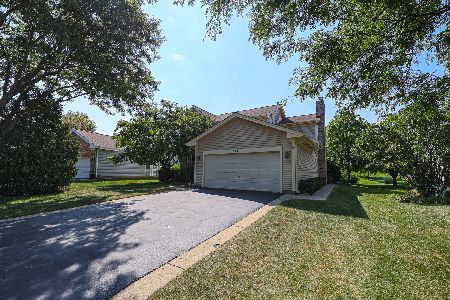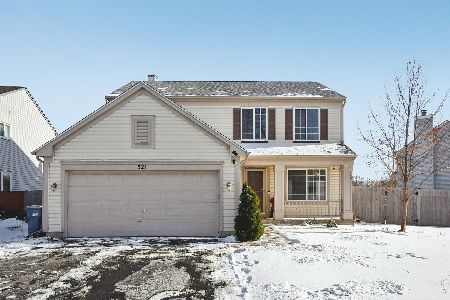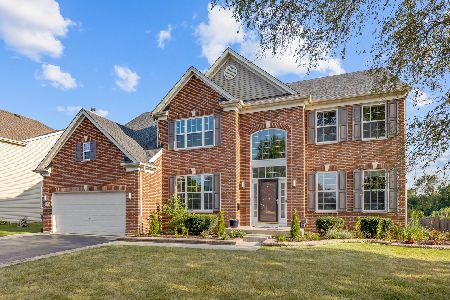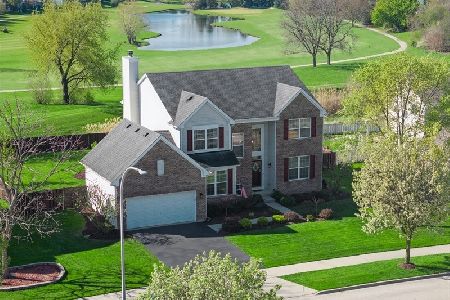1023 Biltmore Drive, Elgin, Illinois 60120
$307,000
|
Sold
|
|
| Status: | Closed |
| Sqft: | 3,279 |
| Cost/Sqft: | $95 |
| Beds: | 4 |
| Baths: | 3 |
| Year Built: | 2008 |
| Property Taxes: | $12,039 |
| Days On Market: | 3599 |
| Lot Size: | 0,26 |
Description
FANTASTIC OPPORTUNITY TO OWN THIS 4BR WATER FRONT HOME IN CASTLE CREEK. THIS HOME HAS SO MUCH TO OFFER. LARGE EAT-IN KITCHEN WITH ISLAND, FAMILY ROOM WITH FIREPLACE, DRAMATIC TWO STORY FOYER, FIRST FLOOR OFFICE OR POSSIBLE IN-LAW ARRANGEMENT, SPACIOUS BEDROOMS INCLUDING A MASTER BEDROOM SUITE WITH VAULTED CEILINGS, AND SEPARATE SHOWER AND BATH, LOFT PERFECT FOR OFFICE OR PLAY AREA. BASEMENT UNFINISHED BUT FRAMED OUT AND WITH A 10 FOOT CEILING. FULLY FENCED BACK YARD WITH A VERANDA TO PROTECT YOUR OUTDOOR EVENTS. MAKE THIS ONE ON YOUR SHORT LIST
Property Specifics
| Single Family | |
| — | |
| Traditional | |
| 2008 | |
| Full | |
| — | |
| Yes | |
| 0.26 |
| Cook | |
| Castle Creek | |
| 395 / Annual | |
| Lawn Care,Other | |
| Public | |
| Public Sewer | |
| 09170597 | |
| 06292090190000 |
Property History
| DATE: | EVENT: | PRICE: | SOURCE: |
|---|---|---|---|
| 5 May, 2016 | Sold | $307,000 | MRED MLS |
| 1 Apr, 2016 | Under contract | $309,900 | MRED MLS |
| — | Last price change | $319,900 | MRED MLS |
| 18 Mar, 2016 | Listed for sale | $319,900 | MRED MLS |
Room Specifics
Total Bedrooms: 4
Bedrooms Above Ground: 4
Bedrooms Below Ground: 0
Dimensions: —
Floor Type: Carpet
Dimensions: —
Floor Type: Carpet
Dimensions: —
Floor Type: Carpet
Full Bathrooms: 3
Bathroom Amenities: —
Bathroom in Basement: 0
Rooms: Loft
Basement Description: Unfinished,Bathroom Rough-In
Other Specifics
| 3 | |
| Concrete Perimeter | |
| Asphalt | |
| Patio, Brick Paver Patio | |
| Fenced Yard,Water View | |
| 80 X 142 | |
| Unfinished | |
| Full | |
| Vaulted/Cathedral Ceilings, In-Law Arrangement, First Floor Laundry | |
| Refrigerator, Dryer | |
| Not in DB | |
| Sidewalks, Street Lights, Street Paved | |
| — | |
| — | |
| — |
Tax History
| Year | Property Taxes |
|---|---|
| 2016 | $12,039 |
Contact Agent
Nearby Similar Homes
Nearby Sold Comparables
Contact Agent
Listing Provided By
Weichert, Realtors-Kingsland Properties







