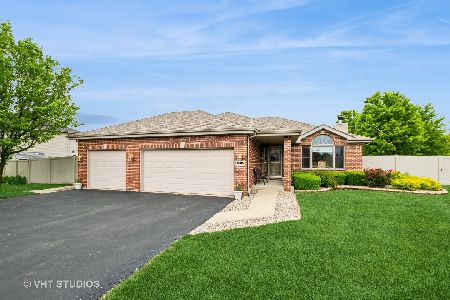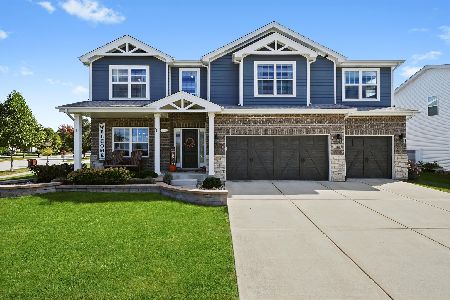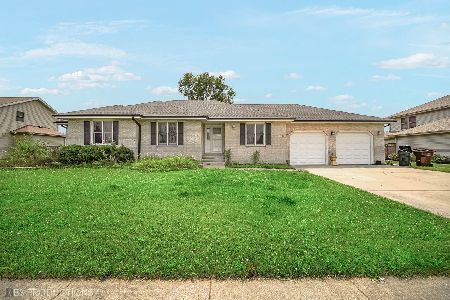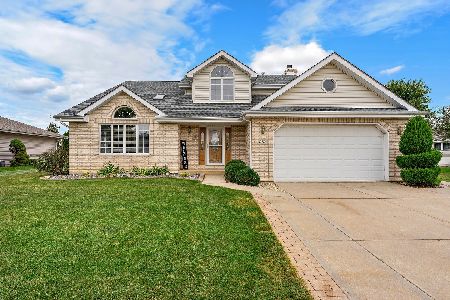1027 Bonnie Lane, Peotone, Illinois 60468
$300,000
|
Sold
|
|
| Status: | Closed |
| Sqft: | 2,500 |
| Cost/Sqft: | $128 |
| Beds: | 4 |
| Baths: | 3 |
| Year Built: | 2003 |
| Property Taxes: | $5,494 |
| Days On Market: | 1089 |
| Lot Size: | 0,28 |
Description
Excellent home with the large deck off kitchen. Huge fenced in back yard for lots of family entertainment. Beautiful kitchen cabinets and counter with 2 built in pantries with slide out shelves. Spacious master bedroom with whirlpool tub and walk-in closet. 3 car garage with extra storage. Must see for the extras!Seller will contribute 2% towards closing costs.
Property Specifics
| Single Family | |
| — | |
| — | |
| 2003 | |
| — | |
| — | |
| No | |
| 0.28 |
| Will | |
| — | |
| 0 / Not Applicable | |
| — | |
| — | |
| — | |
| 11678085 | |
| 1720234120030000 |
Property History
| DATE: | EVENT: | PRICE: | SOURCE: |
|---|---|---|---|
| 14 Apr, 2016 | Under contract | $0 | MRED MLS |
| 14 Mar, 2016 | Listed for sale | $0 | MRED MLS |
| 21 Feb, 2023 | Sold | $300,000 | MRED MLS |
| 12 Jan, 2023 | Under contract | $319,900 | MRED MLS |
| 23 Nov, 2022 | Listed for sale | $319,900 | MRED MLS |
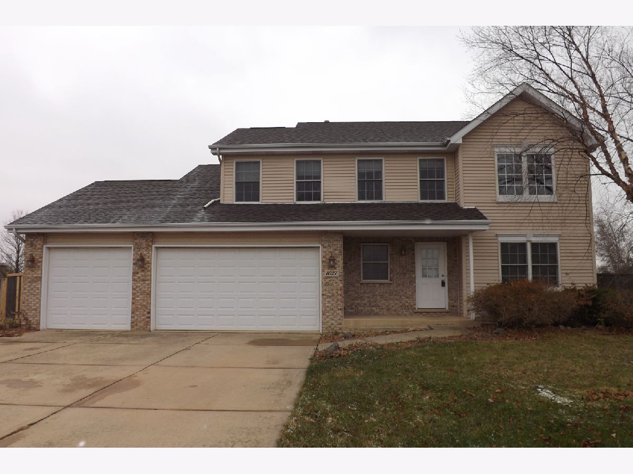
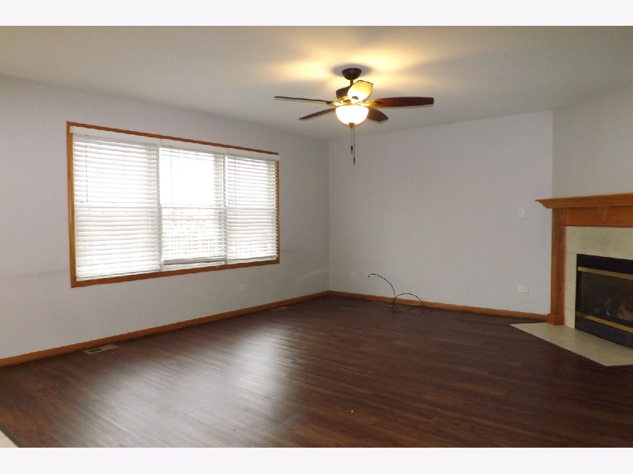
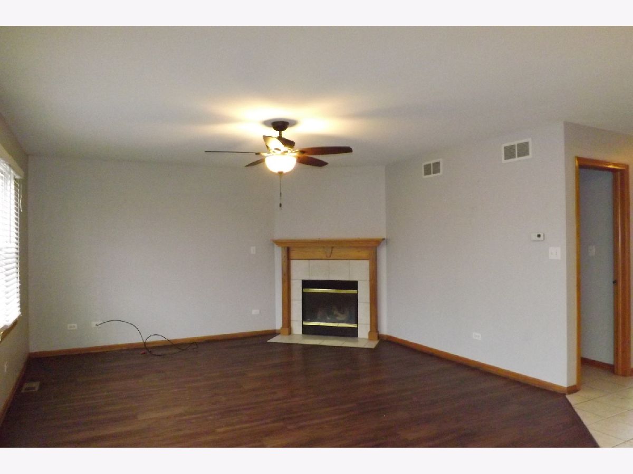
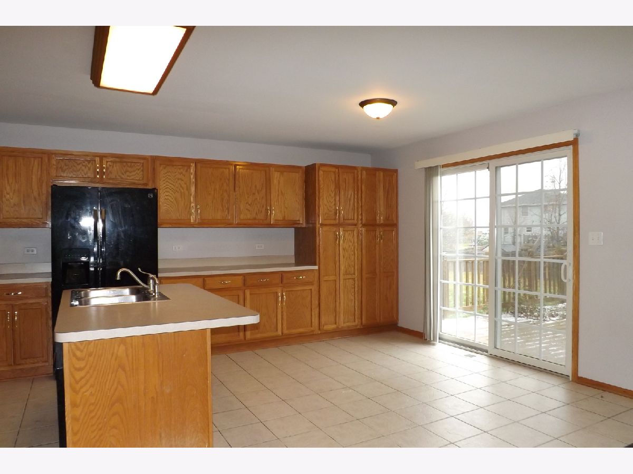
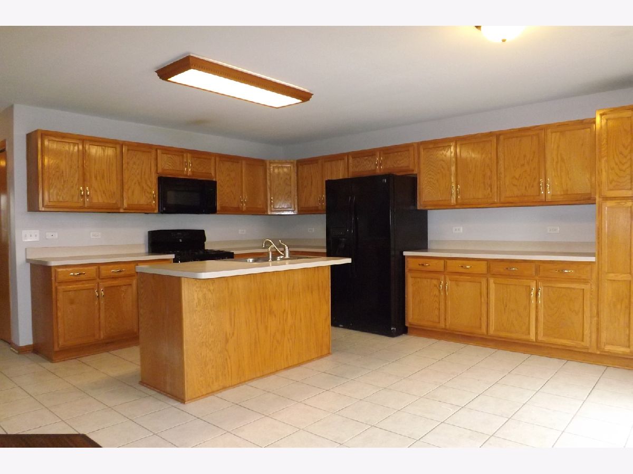
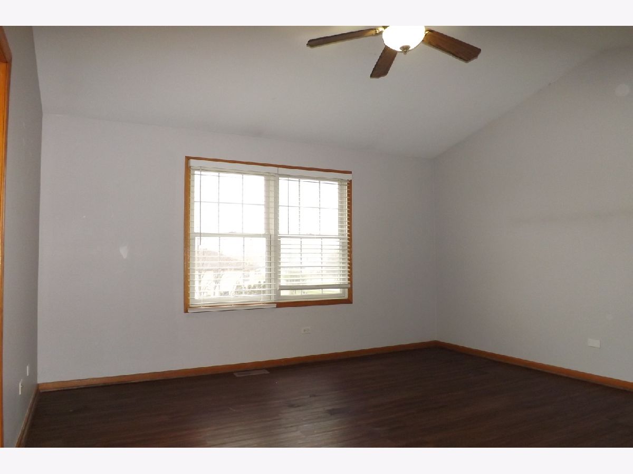
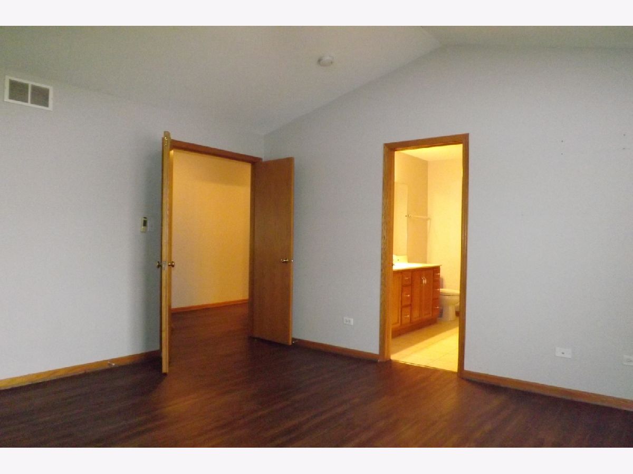
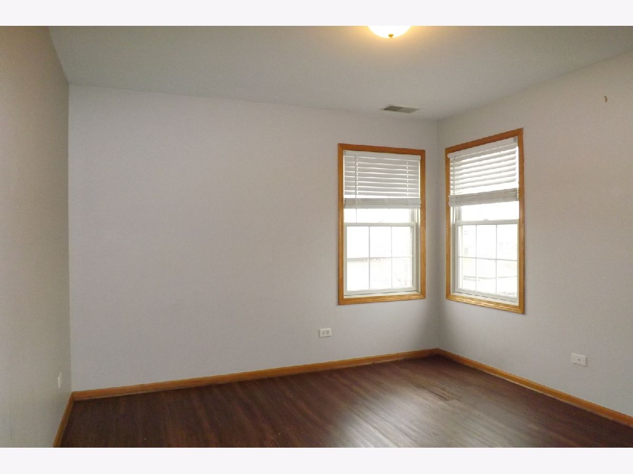
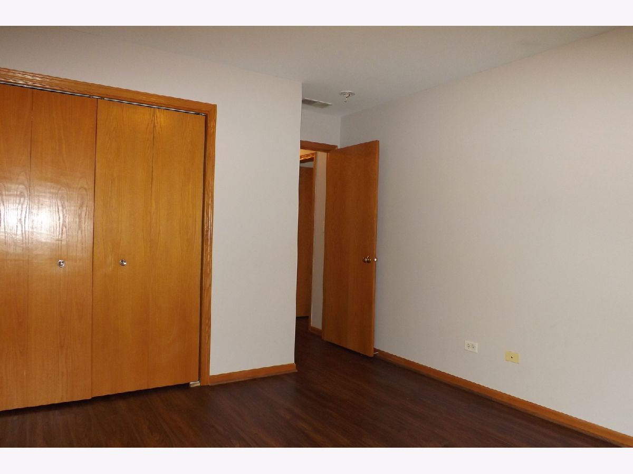
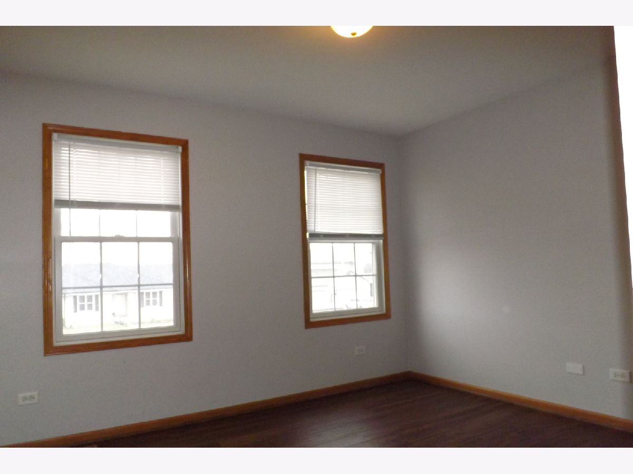
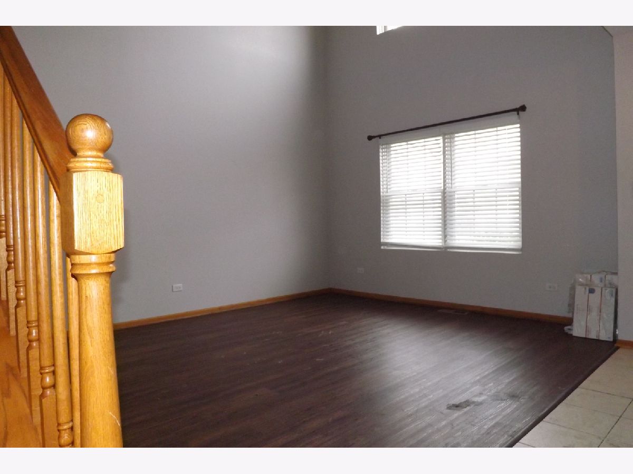
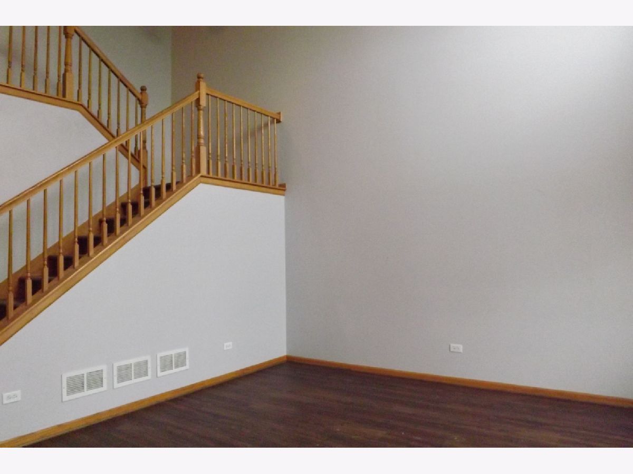
Room Specifics
Total Bedrooms: 4
Bedrooms Above Ground: 4
Bedrooms Below Ground: 0
Dimensions: —
Floor Type: —
Dimensions: —
Floor Type: —
Dimensions: —
Floor Type: —
Full Bathrooms: 3
Bathroom Amenities: Whirlpool,Separate Shower
Bathroom in Basement: 0
Rooms: —
Basement Description: Unfinished
Other Specifics
| 3 | |
| — | |
| Asphalt | |
| — | |
| — | |
| 130X160 | |
| — | |
| — | |
| — | |
| — | |
| Not in DB | |
| — | |
| — | |
| — | |
| — |
Tax History
| Year | Property Taxes |
|---|---|
| 2023 | $5,494 |
Contact Agent
Nearby Similar Homes
Nearby Sold Comparables
Contact Agent
Listing Provided By
Coldwell Banker Real Estate Group

