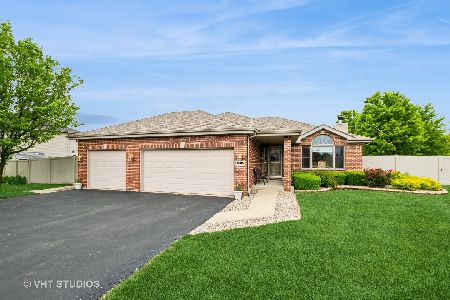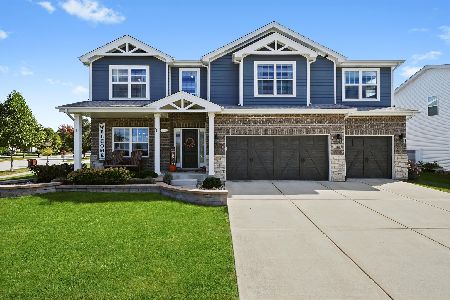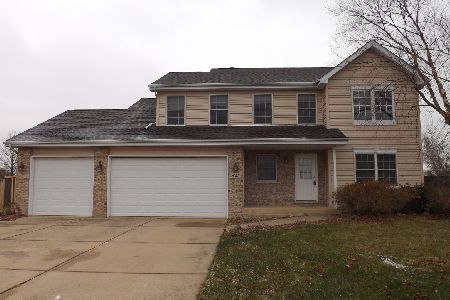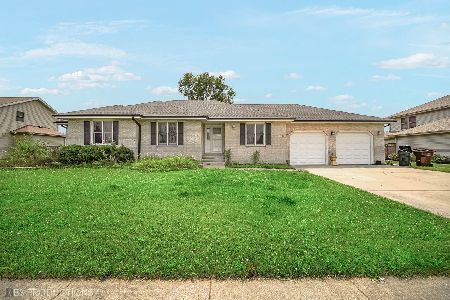1041 Bonnie Lane, Peotone, Illinois 60468
$267,500
|
Sold
|
|
| Status: | Closed |
| Sqft: | 3,000 |
| Cost/Sqft: | $97 |
| Beds: | 5 |
| Baths: | 4 |
| Year Built: | 2006 |
| Property Taxes: | $6,336 |
| Days On Market: | 2966 |
| Lot Size: | 0,00 |
Description
Enjoy this beautiful family home in the Meadows. This home offers a spacious open floor plan with 5 bedrooms including a master bedroom Jacuzzi bathtub with a separate shower and a large walk-in closet- all adding to the home's attraction. Many features include a tray ceiling, a spacious kitchen with Birch cabinetry and stainless appliances. Enjoy the expanded family room with a cozy winter fireplace- all great for family entertainment! Bedroom ceiling fans and closet organizers also add to the homes features. The finished basement with 2 entrances is perfect for a workout room, kids play area, or additional entertainment. The exterior includes in-ground water irrigation and a 3 car heated garage- perfect for multiple cars and additional storage. As you enter the backyard you will love the large patio deck leading to the open backyard and above ground pool for outdoor fun! With 3,000 sq feet of livable space, this home is perfectly set in a great location with highly rated schools.
Property Specifics
| Single Family | |
| — | |
| — | |
| 2006 | |
| Full | |
| — | |
| No | |
| — |
| Will | |
| — | |
| 0 / Not Applicable | |
| None | |
| Public | |
| Public Sewer | |
| 09765256 | |
| 1720234120060000 |
Property History
| DATE: | EVENT: | PRICE: | SOURCE: |
|---|---|---|---|
| 2 Apr, 2018 | Sold | $267,500 | MRED MLS |
| 8 Feb, 2018 | Under contract | $289,900 | MRED MLS |
| — | Last price change | $294,900 | MRED MLS |
| 30 Sep, 2017 | Listed for sale | $294,900 | MRED MLS |
Room Specifics
Total Bedrooms: 5
Bedrooms Above Ground: 5
Bedrooms Below Ground: 0
Dimensions: —
Floor Type: Carpet
Dimensions: —
Floor Type: Carpet
Dimensions: —
Floor Type: Carpet
Dimensions: —
Floor Type: —
Full Bathrooms: 4
Bathroom Amenities: —
Bathroom in Basement: 1
Rooms: Bedroom 5
Basement Description: Finished
Other Specifics
| 3 | |
| Concrete Perimeter | |
| Asphalt | |
| — | |
| — | |
| 196X139X35X122 | |
| — | |
| Full | |
| — | |
| — | |
| Not in DB | |
| — | |
| — | |
| — | |
| Gas Log, Gas Starter |
Tax History
| Year | Property Taxes |
|---|---|
| 2018 | $6,336 |
Contact Agent
Nearby Similar Homes
Nearby Sold Comparables
Contact Agent
Listing Provided By
Chris Kare Realty LLC








