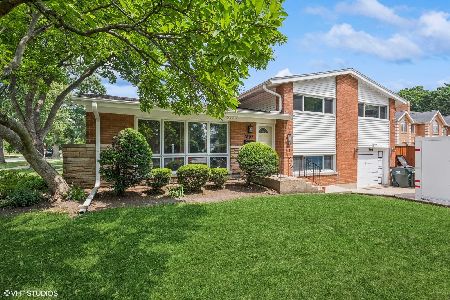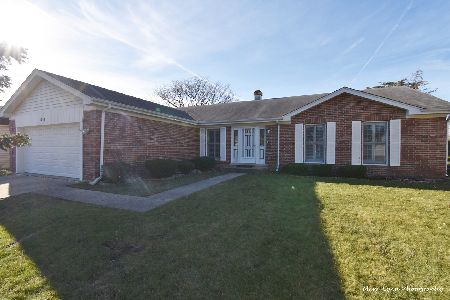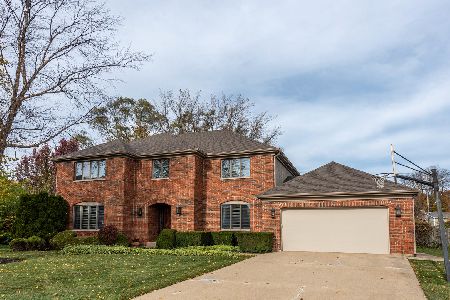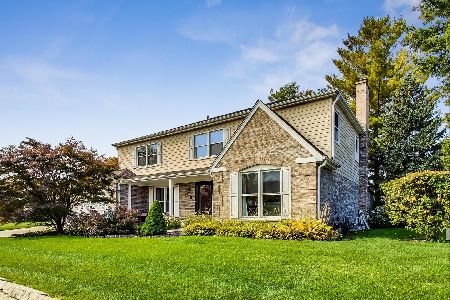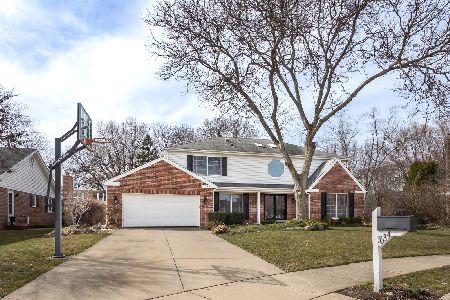1027 Derbyshire Avenue, Arlington Heights, Illinois 60004
$775,000
|
Sold
|
|
| Status: | Closed |
| Sqft: | 2,358 |
| Cost/Sqft: | $329 |
| Beds: | 4 |
| Baths: | 2 |
| Year Built: | 1985 |
| Property Taxes: | $12,087 |
| Days On Market: | 734 |
| Lot Size: | 0,21 |
Description
CARRIAGE WALK * SPRAWLING RANCH * OPEN CONCEPT. This beautiful 4 bedroom home is tucked in a quiet cul-du-sac and offers excellent curb appeal. The newer front door leads into a gracious foyer. The open concept perfect for today's lifestyle. Great room features vaulted ceilings (original popcorn finish has been removed), custom fireplace and abundant windows. Hardwood floors are beautiful. The kitchen has a delightful French Country flair. High end appliances and stunning honed stone counters. Modifications to the original floor-plan really hit the mark. Larger master bedroom and bath - plus walk in closet. All baths updated in neutral tones. Truly lovely. All closest doors have been upgraded and have closet systems. Basement offers Rec Room and plenty of storage. Main level laundry and mud room. Lovely aggregate patio and the yard has mature landscape design plus sprinkler system. This home has been meticulously maintained and pride of ownership is clear. Carriage Walk remains a sought after neighborhood with Olive/South/Prospect schools. This home is special and ready for the next chapter.
Property Specifics
| Single Family | |
| — | |
| — | |
| 1985 | |
| — | |
| — | |
| No | |
| 0.21 |
| Cook | |
| Carriage Walk | |
| — / Not Applicable | |
| — | |
| — | |
| — | |
| 11947070 | |
| 03292120210000 |
Nearby Schools
| NAME: | DISTRICT: | DISTANCE: | |
|---|---|---|---|
|
Grade School
Olive-mary Stitt School |
25 | — | |
|
Middle School
South Middle School |
25 | Not in DB | |
|
High School
Prospect High School |
214 | Not in DB | |
Property History
| DATE: | EVENT: | PRICE: | SOURCE: |
|---|---|---|---|
| 23 Feb, 2024 | Sold | $775,000 | MRED MLS |
| 22 Jan, 2024 | Under contract | $775,000 | MRED MLS |
| 15 Dec, 2023 | Listed for sale | $775,000 | MRED MLS |






























Room Specifics
Total Bedrooms: 4
Bedrooms Above Ground: 4
Bedrooms Below Ground: 0
Dimensions: —
Floor Type: —
Dimensions: —
Floor Type: —
Dimensions: —
Floor Type: —
Full Bathrooms: 2
Bathroom Amenities: Double Sink
Bathroom in Basement: 0
Rooms: —
Basement Description: Partially Finished,Crawl
Other Specifics
| 2 | |
| — | |
| Concrete | |
| — | |
| — | |
| 73X118 | |
| — | |
| — | |
| — | |
| — | |
| Not in DB | |
| — | |
| — | |
| — | |
| — |
Tax History
| Year | Property Taxes |
|---|---|
| 2024 | $12,087 |
Contact Agent
Nearby Similar Homes
Nearby Sold Comparables
Contact Agent
Listing Provided By
Picket Fence Realty


