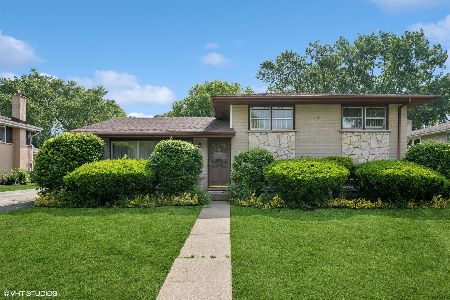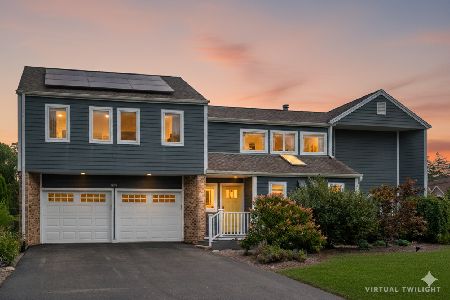1027 Gibbons Avenue, Arlington Heights, Illinois 60004
$380,000
|
Sold
|
|
| Status: | Closed |
| Sqft: | 1,701 |
| Cost/Sqft: | $235 |
| Beds: | 4 |
| Baths: | 2 |
| Year Built: | 1958 |
| Property Taxes: | $8,018 |
| Days On Market: | 1602 |
| Lot Size: | 0,22 |
Description
Impeccably maintained 4 bedroom tri-level home with large Family Room addition! This home has been the pride of the owners for the last 30 years! New roof in 2020, Furnace, A/C, Water heater all within the last 6 years! Newer windows throughout the house as well! Fantastic location! Walk to highly rated schools, several parks, shopping and less than 2 miles to the train station! Large fenced backyard with brick paver patio to entertain. Oversized 2 car detached garage. Come see this move in ready home today!!!
Property Specifics
| Single Family | |
| — | |
| Mediter./Spanish,Prairie,Ranch,Contemporary | |
| 1958 | |
| Partial | |
| — | |
| No | |
| 0.22 |
| Cook | |
| — | |
| — / Not Applicable | |
| None | |
| Lake Michigan | |
| Public Sewer | |
| 11203503 | |
| 03281080030000 |
Nearby Schools
| NAME: | DISTRICT: | DISTANCE: | |
|---|---|---|---|
|
Grade School
Olive-mary Stitt School |
25 | — | |
|
Middle School
South Middle School |
25 | Not in DB | |
|
High School
Prospect High School |
214 | Not in DB | |
Property History
| DATE: | EVENT: | PRICE: | SOURCE: |
|---|---|---|---|
| 15 Oct, 2021 | Sold | $380,000 | MRED MLS |
| 9 Sep, 2021 | Under contract | $399,000 | MRED MLS |
| 27 Aug, 2021 | Listed for sale | $399,000 | MRED MLS |
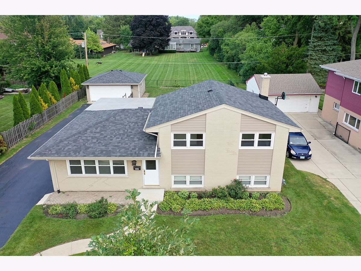
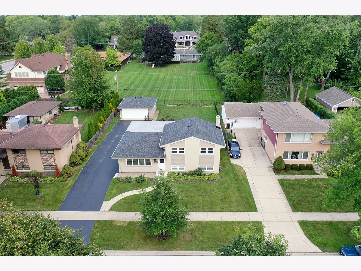
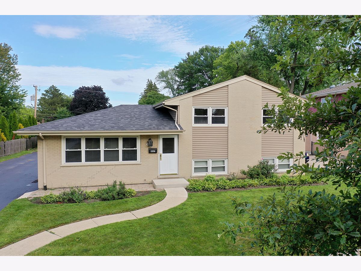
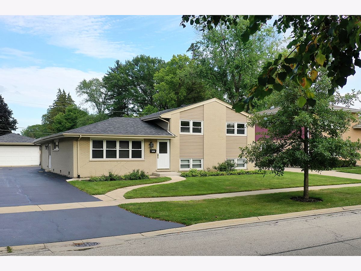
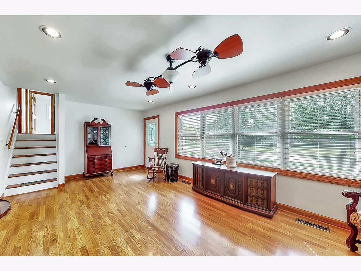
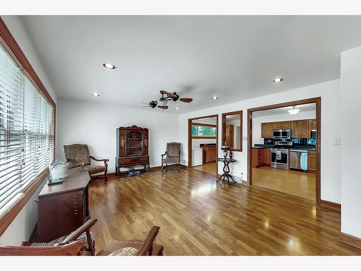
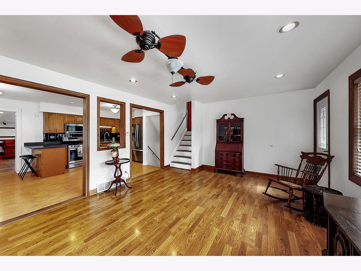
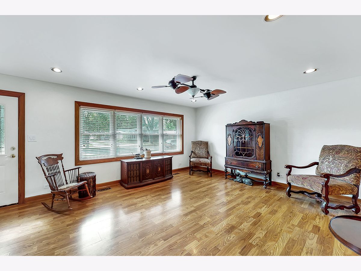
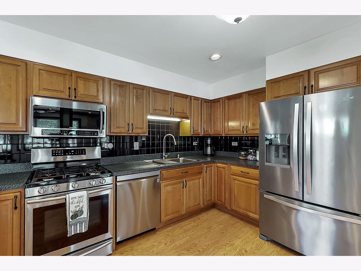
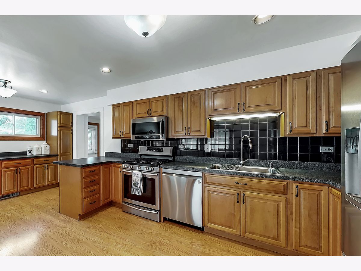
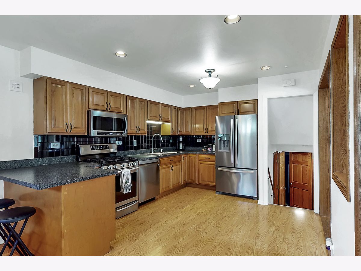
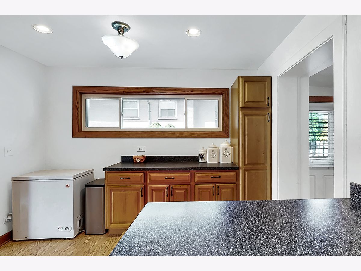
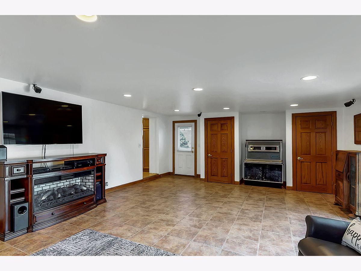
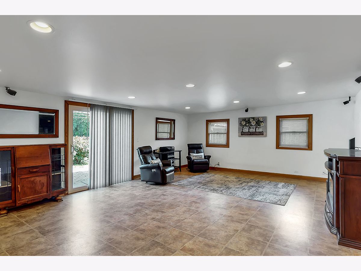
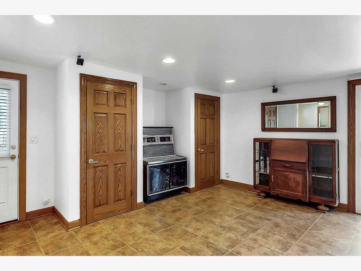
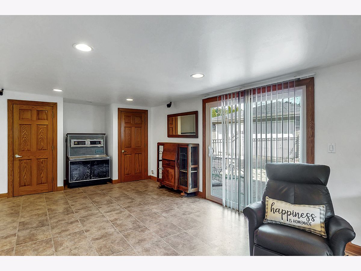
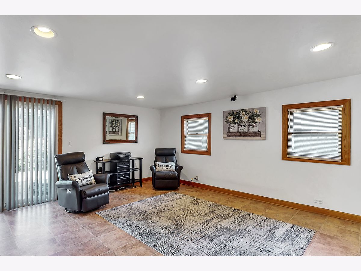
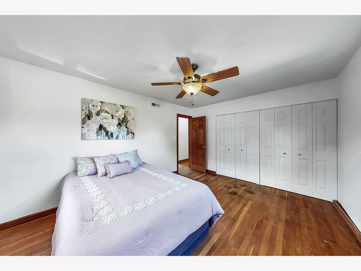
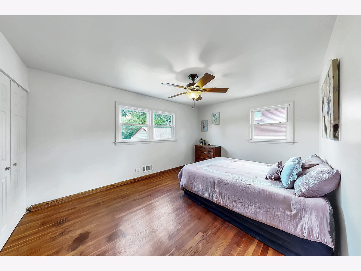
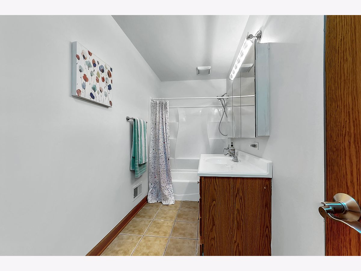
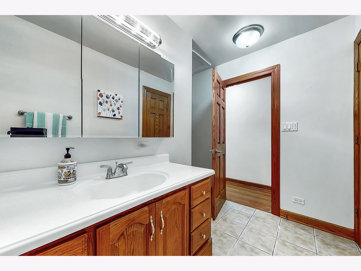
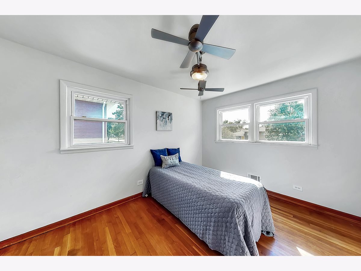
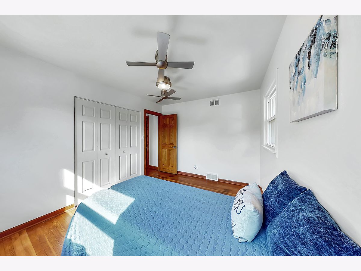
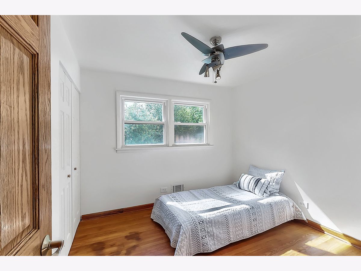
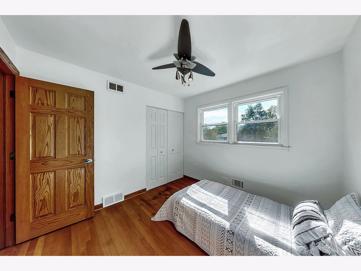
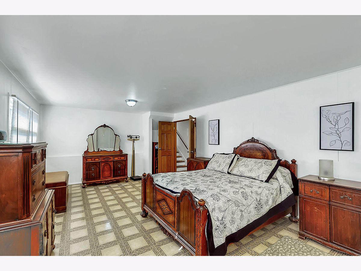
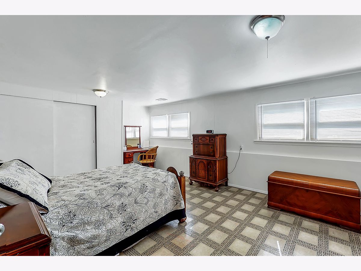
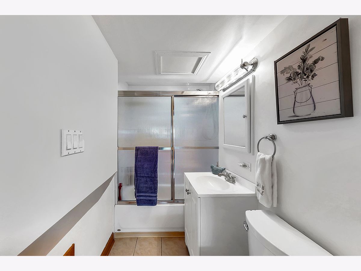
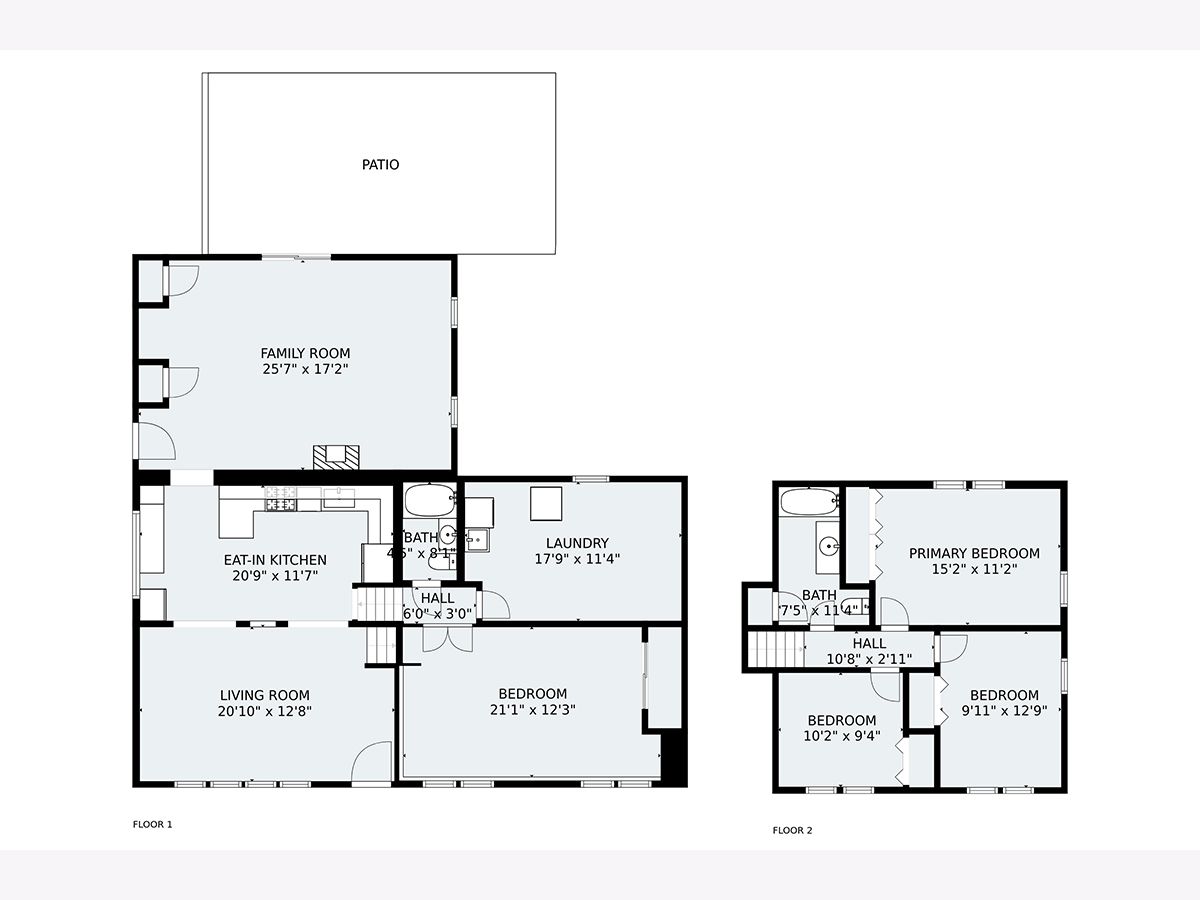
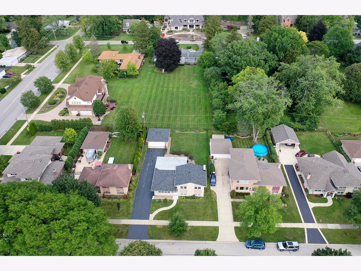
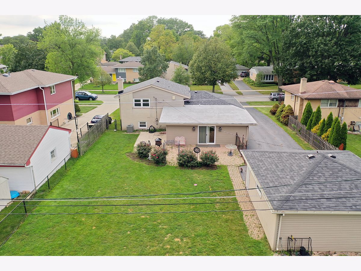
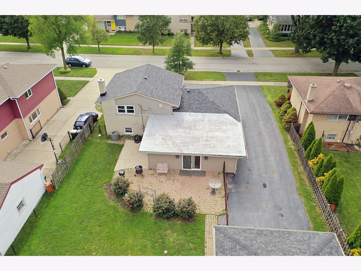
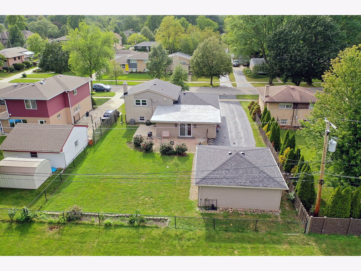
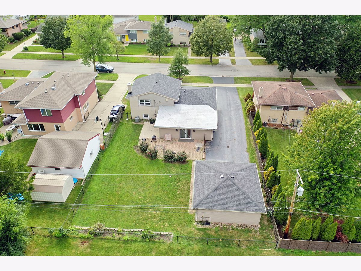
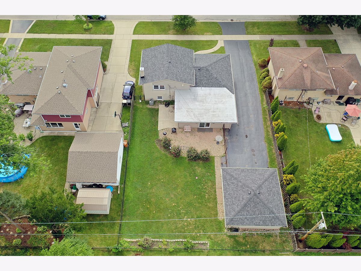
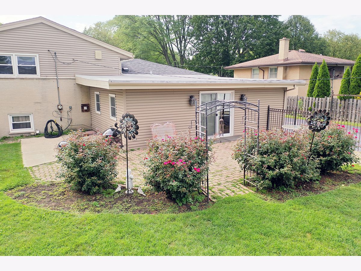
Room Specifics
Total Bedrooms: 4
Bedrooms Above Ground: 4
Bedrooms Below Ground: 0
Dimensions: —
Floor Type: Hardwood
Dimensions: —
Floor Type: Hardwood
Dimensions: —
Floor Type: Vinyl
Full Bathrooms: 2
Bathroom Amenities: —
Bathroom in Basement: 1
Rooms: No additional rooms
Basement Description: Finished
Other Specifics
| 2 | |
| — | |
| — | |
| — | |
| — | |
| 66X132 | |
| — | |
| None | |
| — | |
| Microwave, Range, Dishwasher, Refrigerator | |
| Not in DB | |
| — | |
| — | |
| — | |
| — |
Tax History
| Year | Property Taxes |
|---|---|
| 2021 | $8,018 |
Contact Agent
Nearby Sold Comparables
Contact Agent
Listing Provided By
RE/MAX Suburban



