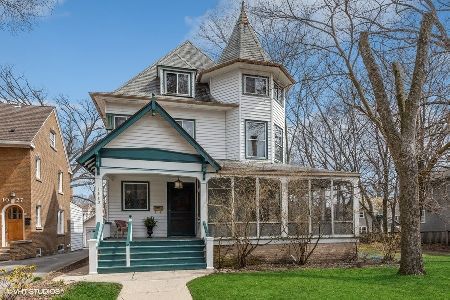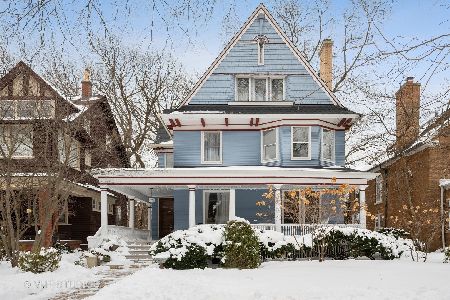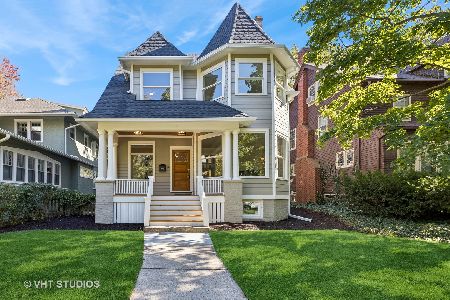1027 Maple Avenue, Evanston, Illinois 60202
$875,000
|
Sold
|
|
| Status: | Closed |
| Sqft: | 2,590 |
| Cost/Sqft: | $334 |
| Beds: | 6 |
| Baths: | 3 |
| Year Built: | 1923 |
| Property Taxes: | $15,865 |
| Days On Market: | 1763 |
| Lot Size: | 0,17 |
Description
Wonderful opportunity on tree-lined Maple Avenue! This home offers classic vintage details, generous room sizes and an awesome location near shops, trains and lake. Gorgeous, jumbo living room with wood burning fireplace and built-ins. Updated kitchen. Separate, formal dining room. Large family room with skylight opens to deck and yard. 2nd floor has 3 bedrooms including large master with decorative fireplace. Hall bath. 3rd floor offers 3 more bedrooms and full bath. New solar powered skylight on 3rd. Partial central air. Combination of forced air heat & radiators. Unfinished, dry basement. Rare driveway leads to 1-car garage with a paved alley in the rear. Priced to allow updates and being sold "as is" .
Property Specifics
| Single Family | |
| — | |
| Traditional | |
| 1923 | |
| Full | |
| — | |
| No | |
| 0.17 |
| Cook | |
| — | |
| 0 / Not Applicable | |
| None | |
| Lake Michigan | |
| Public Sewer | |
| 11037706 | |
| 11191150060000 |
Nearby Schools
| NAME: | DISTRICT: | DISTANCE: | |
|---|---|---|---|
|
Grade School
Washington Elementary School |
65 | — | |
|
Middle School
Nichols Middle School |
65 | Not in DB | |
|
High School
Evanston Twp High School |
202 | Not in DB | |
Property History
| DATE: | EVENT: | PRICE: | SOURCE: |
|---|---|---|---|
| 8 Jul, 2015 | Sold | $740,000 | MRED MLS |
| 1 May, 2015 | Under contract | $780,000 | MRED MLS |
| — | Last price change | $795,000 | MRED MLS |
| 23 Mar, 2015 | Listed for sale | $795,000 | MRED MLS |
| 17 May, 2021 | Sold | $875,000 | MRED MLS |
| 3 Apr, 2021 | Under contract | $865,000 | MRED MLS |
| 31 Mar, 2021 | Listed for sale | $865,000 | MRED MLS |
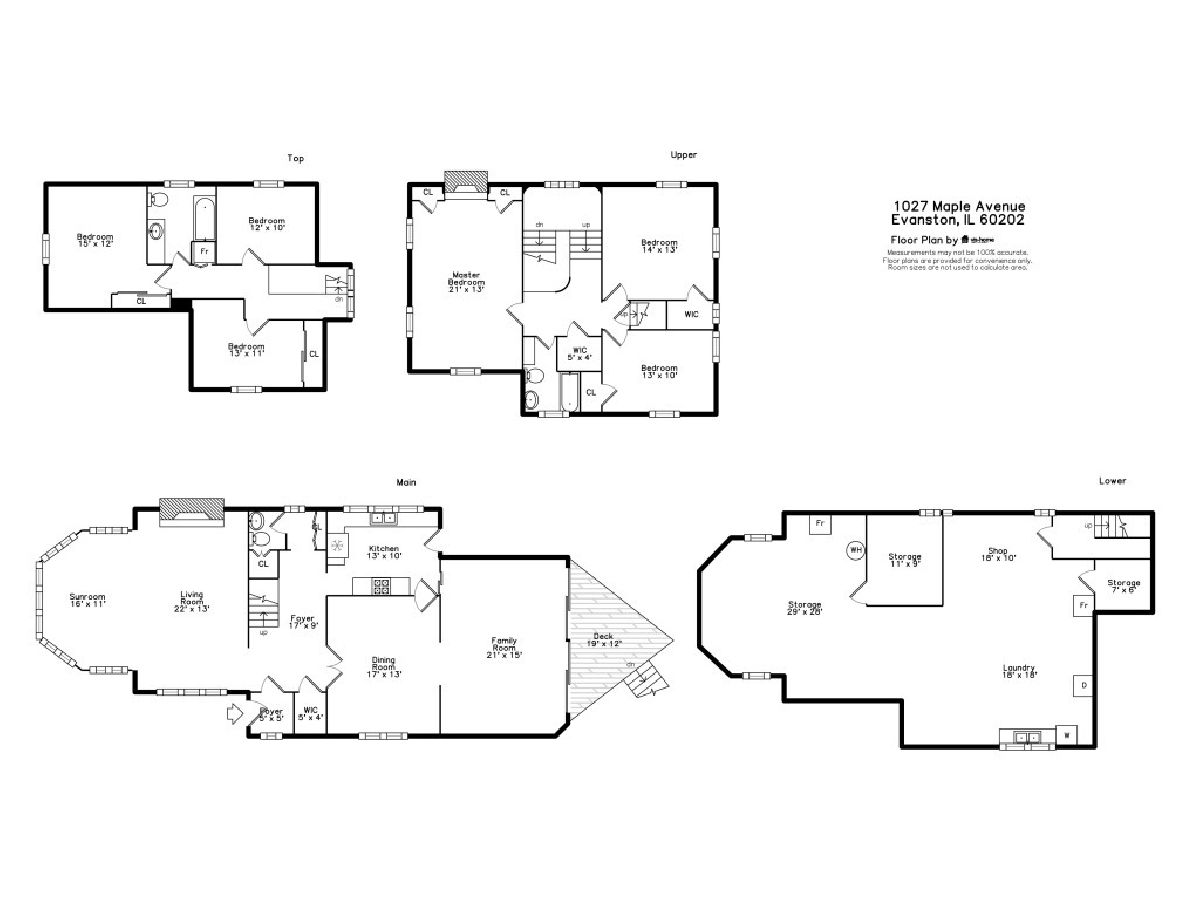
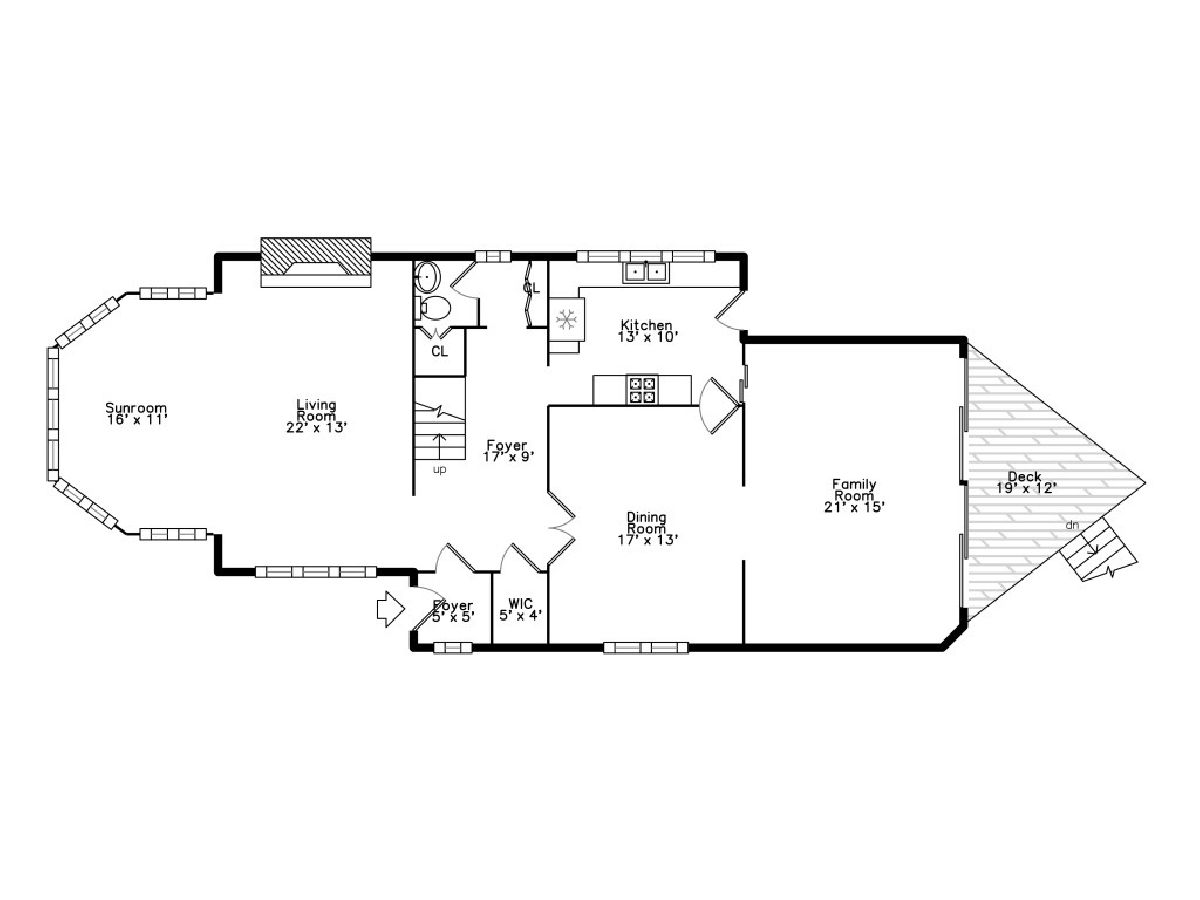
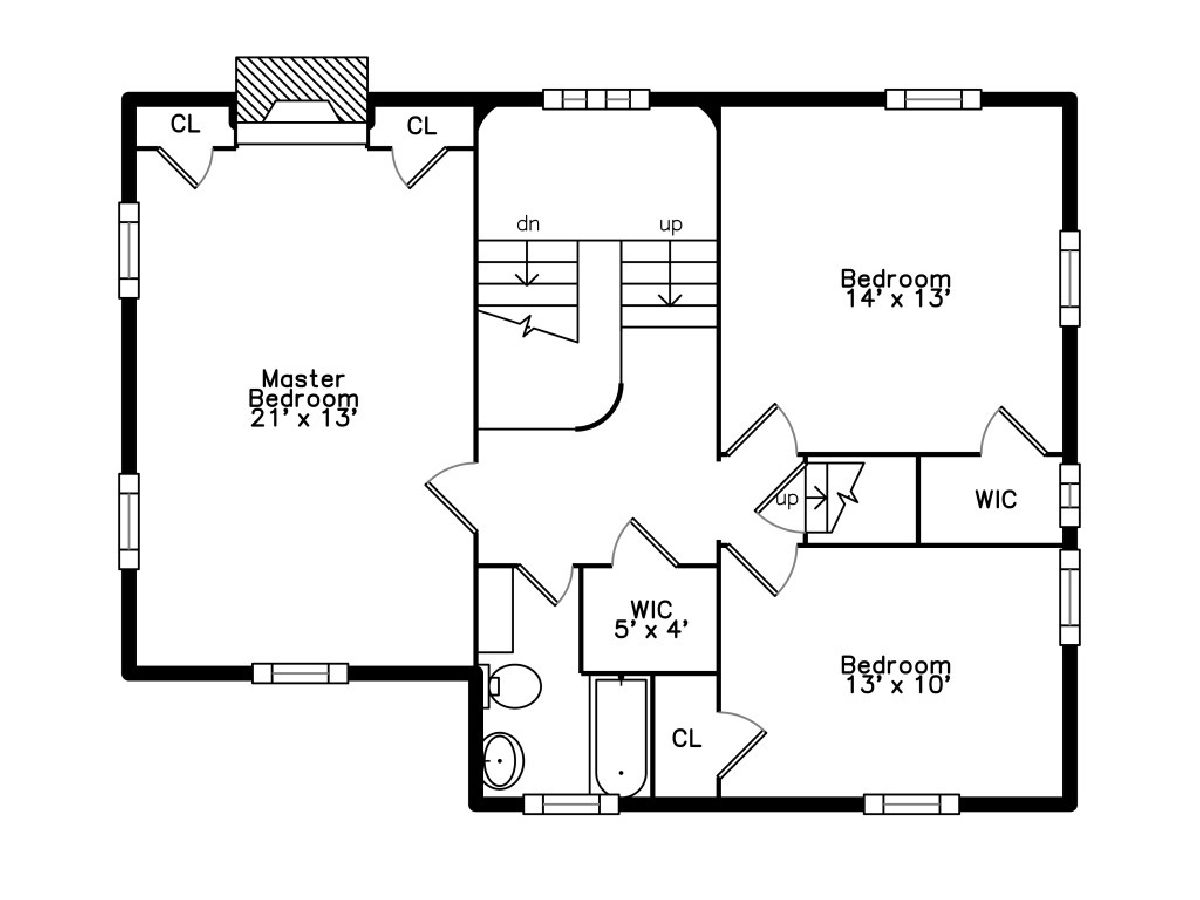
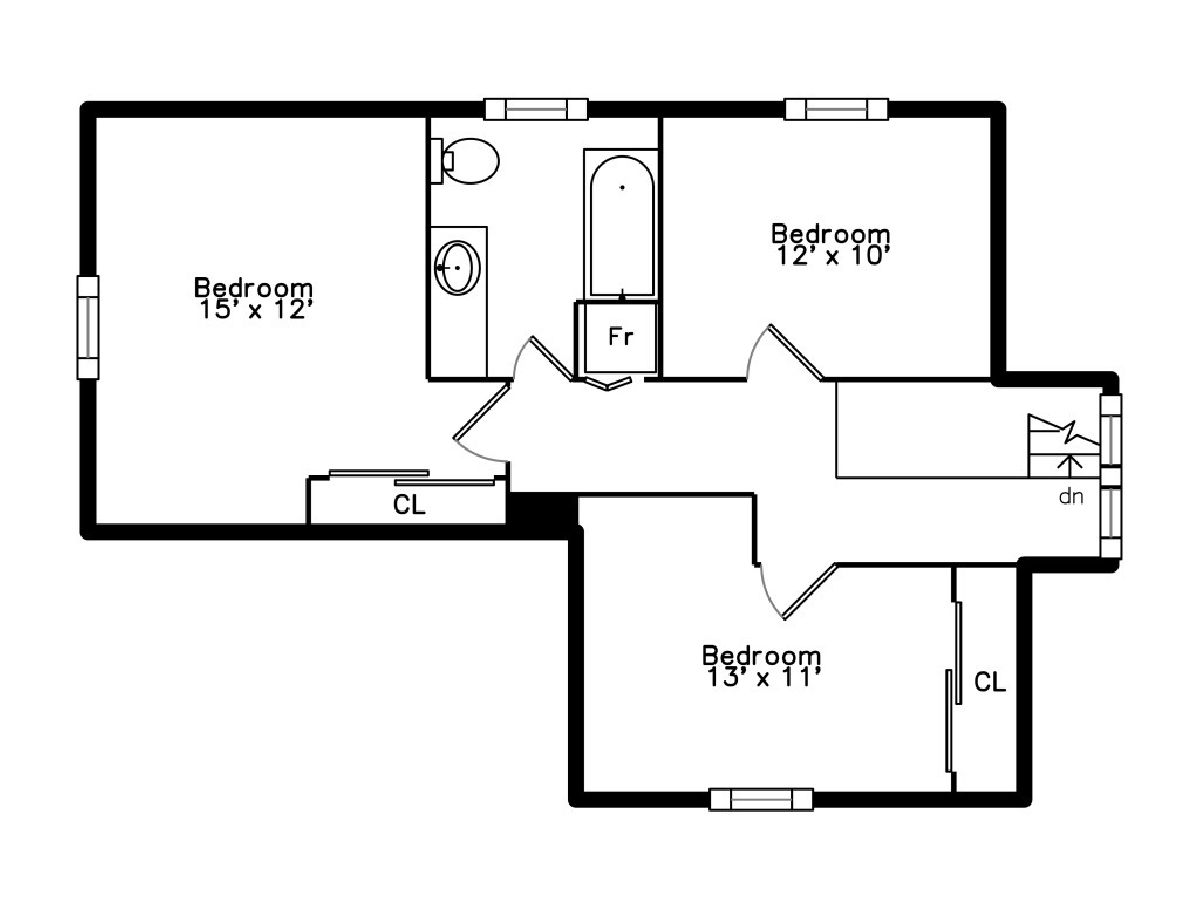
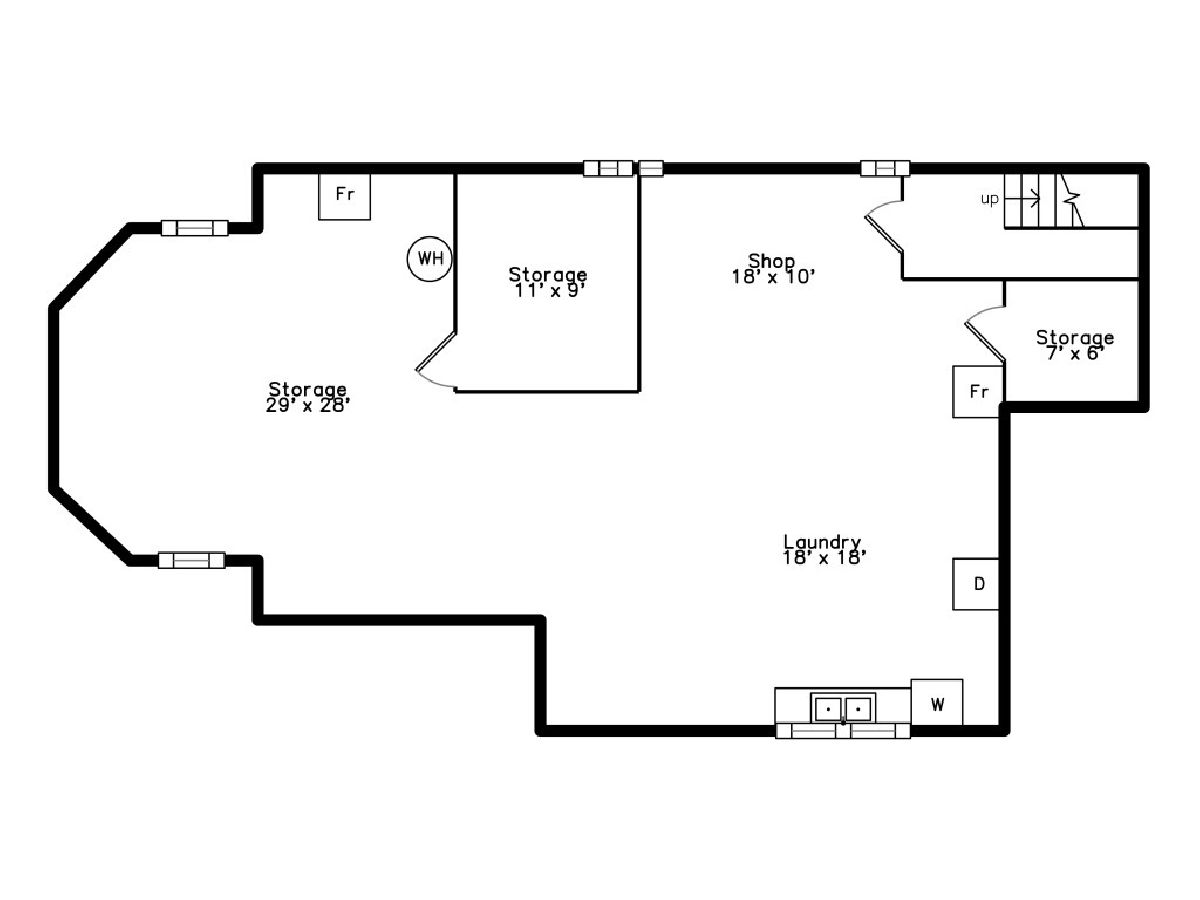
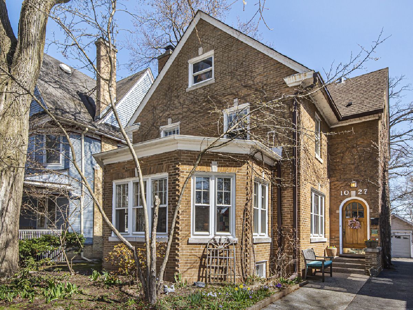
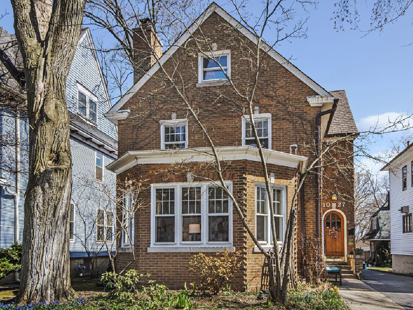
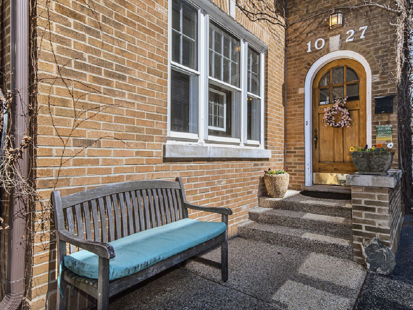
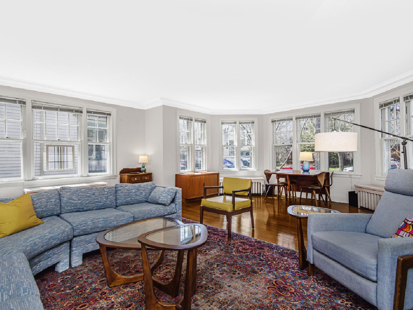
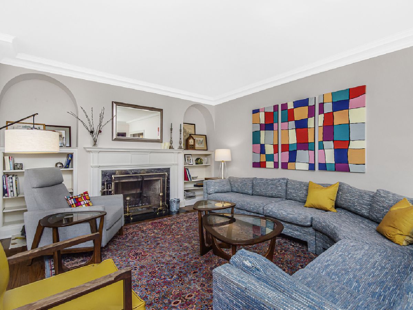
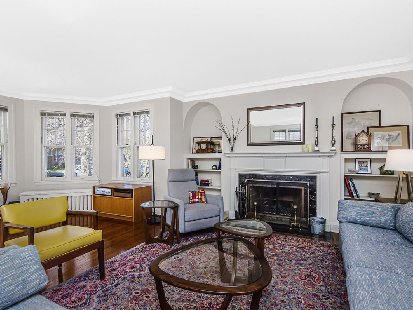
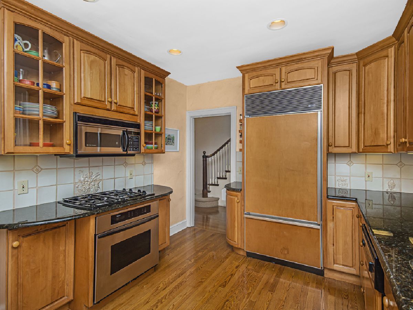
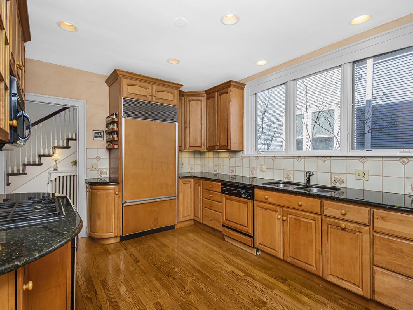
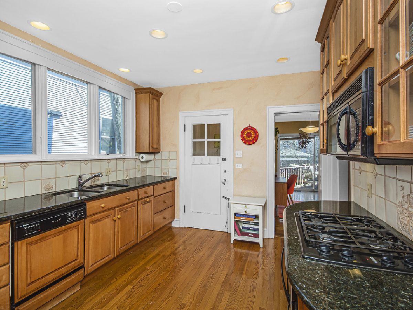
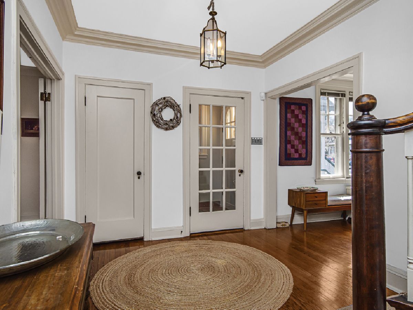
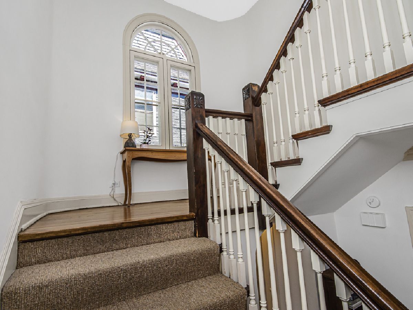
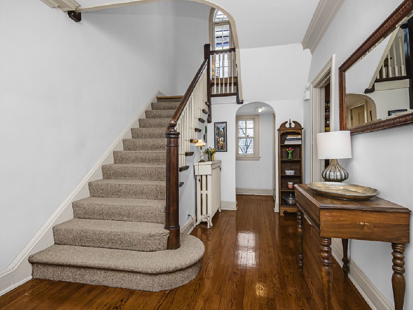
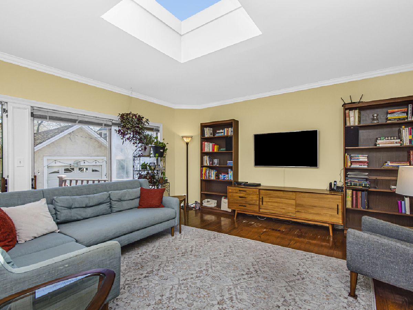
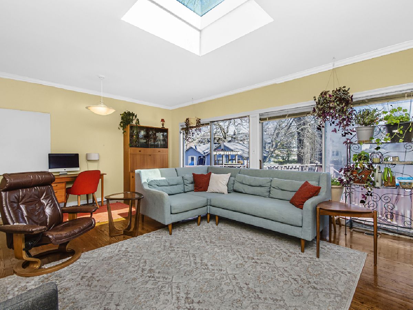
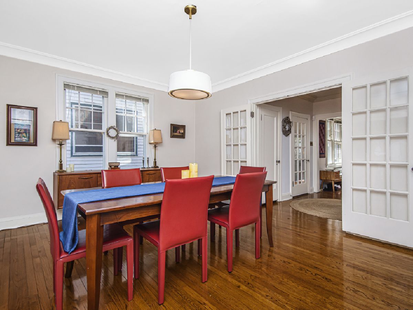
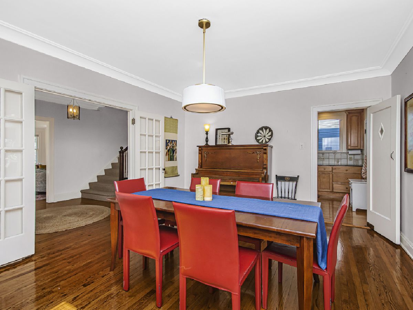
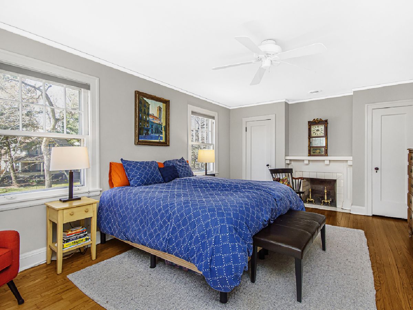
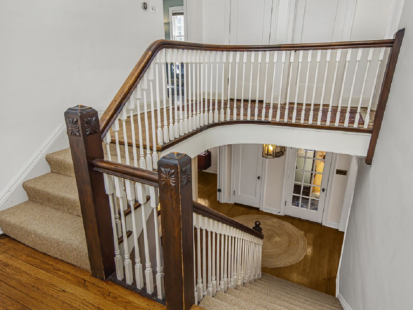
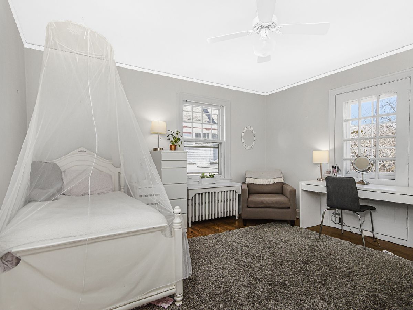
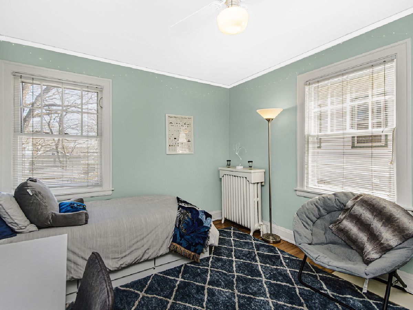
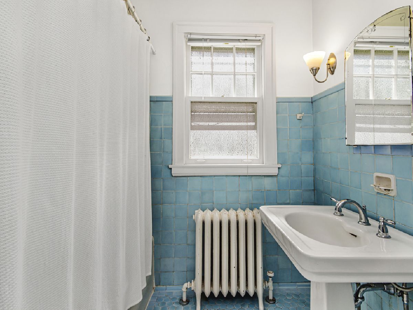
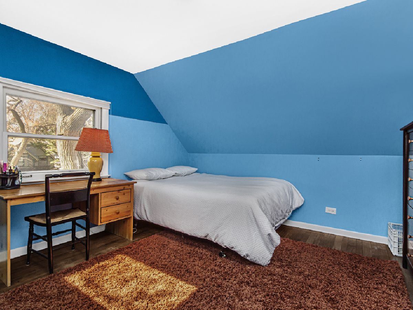
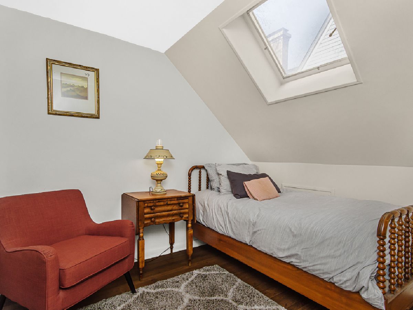
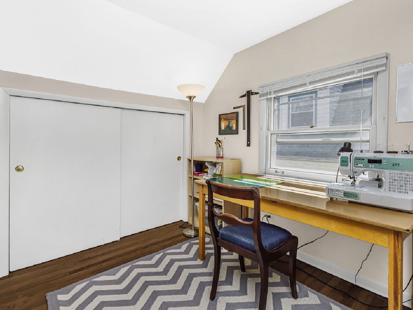
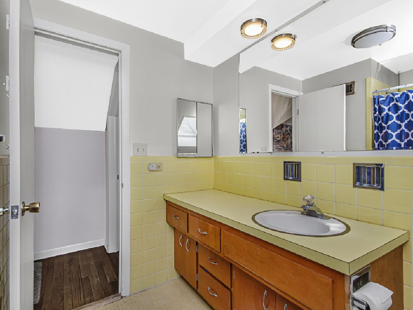
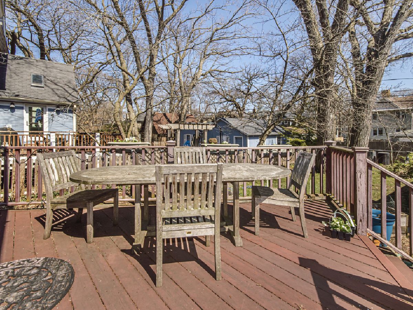
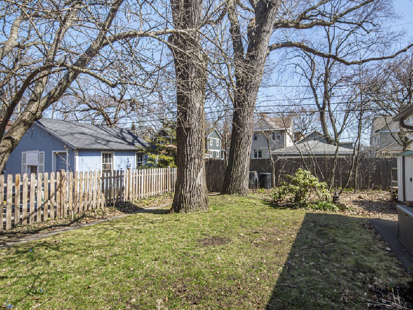
Room Specifics
Total Bedrooms: 6
Bedrooms Above Ground: 6
Bedrooms Below Ground: 0
Dimensions: —
Floor Type: Hardwood
Dimensions: —
Floor Type: Hardwood
Dimensions: —
Floor Type: Hardwood
Dimensions: —
Floor Type: —
Dimensions: —
Floor Type: —
Full Bathrooms: 3
Bathroom Amenities: —
Bathroom in Basement: 0
Rooms: Bedroom 5,Bedroom 6,Deck,Foyer
Basement Description: Unfinished
Other Specifics
| 1 | |
| — | |
| Asphalt,Side Drive | |
| Deck, Storms/Screens | |
| — | |
| 46 X 162 | |
| Finished | |
| None | |
| Skylight(s), Hardwood Floors | |
| Range, Microwave, Dishwasher, Refrigerator, High End Refrigerator, Washer, Dryer, Disposal | |
| Not in DB | |
| Curbs, Sidewalks, Street Lights, Street Paved | |
| — | |
| — | |
| Wood Burning, Decorative |
Tax History
| Year | Property Taxes |
|---|---|
| 2015 | $13,287 |
| 2021 | $15,865 |
Contact Agent
Nearby Similar Homes
Nearby Sold Comparables
Contact Agent
Listing Provided By
Jameson Sotheby's International Realty







