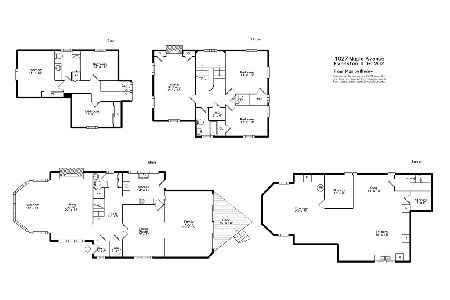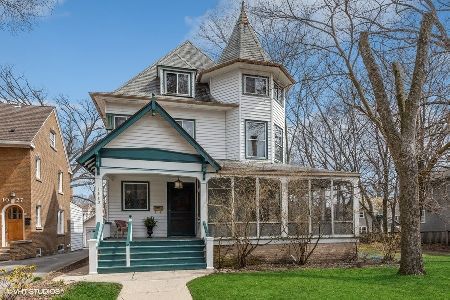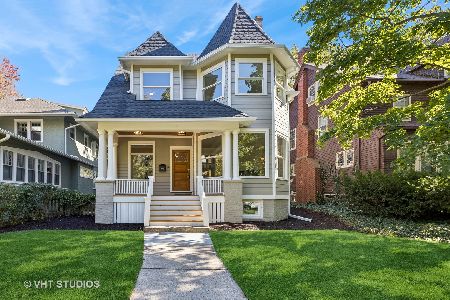1031 Maple Avenue, Evanston, Illinois 60202
$1,470,000
|
Sold
|
|
| Status: | Closed |
| Sqft: | 4,245 |
| Cost/Sqft: | $352 |
| Beds: | 7 |
| Baths: | 4 |
| Year Built: | 1897 |
| Property Taxes: | $23,080 |
| Days On Market: | 1447 |
| Lot Size: | 0,19 |
Description
Welcome to 1031 Maple, Evanston. Living space abounds in this beautiful painted wood clapboard and shingle Victorian in the Ridge Historic District. Built in 1897, this home is appointed with lovely architectural details and much of its original vintage hardware. Updated and expanded over the last century to meet the needs of its owners, this home maintains the authentic character with which it was designed. This Evanston gem boasts 7 bedroom and 3.1 baths. As you enter through the broad original front door, you're greeted by the grand foyer and its classic Victorian staircase. The first-floor has 9.5' ceilings and features two sunlit front rooms, a formal living room and a library/den both overlooking the spacious porch, and a formal dining room all of which are connected by gorgeous vintage pocket doors. The spacious kitchen was taken down to the studs in 2017. The fully renovated kitchen is now equipped with a Thermador professional range and hood, plus two additional Thermador ovens and a brand-new Sub-Zero refrigerator. The kitchen is timeless with white Shaker cabinets, white Quartz counters and a 9.5' island with seating for five. The kitchen opens to more informal living space plus a butler's pantry, walk-in pantry, updated powder room, unique office/study area with built-in bookshelves/desk and a mudroom with lofted reading nook. This space is complete with 4 skylights and flooded with natural light. The second floor with 9' ceilings is home to 4 bedrooms and two baths, including the primary suite retreat featuring a separate sitting room with bay window, large walk-in closet and a 2019 renovated bath with timeless white double vanities, spa tub with heater, marble floors and huge walk-in steam shower. The third floor has 8.5' ceilings and offers three additional bedrooms with wonderful lattice windows, a full bath with glass shower enclosure and discrete tree top views, ample attic storage and its own laundry area. The many recent improvements include: 2021 new roof, furnace, hot water heater and Sub-Zero. The lighting throughout is trendy yet timeless, with gorgeous fixtures and lots of recessed can lights. The attic space has blown in insulation for efficiency in both summer and winter. The basement is unfinished but provides lots of great storage, a workshop, and second laundry space, Out back there's a deck and large garage which will be transferred as-is. The seller is designing a new 2 car garage and is almost through the approvals process with the COE and the Historic Preservation Committee. Such an ideal location near vibrant downtown Evanston with shops, restaurants, transportation, and the Main-Dempster Mile business district, with Trader Joes and Jewel. Nichols Middle School is a block away. Plus, easy access to a number of private schools, parks, the lakefront and Northwestern University. Welcome home!
Property Specifics
| Single Family | |
| — | |
| — | |
| 1897 | |
| — | |
| — | |
| No | |
| 0.19 |
| Cook | |
| — | |
| — / Not Applicable | |
| — | |
| — | |
| — | |
| 11309327 | |
| 11191150050000 |
Nearby Schools
| NAME: | DISTRICT: | DISTANCE: | |
|---|---|---|---|
|
Grade School
Washington Elementary School |
65 | — | |
|
Middle School
Nichols Middle School |
65 | Not in DB | |
|
High School
Evanston Twp High School |
202 | Not in DB | |
Property History
| DATE: | EVENT: | PRICE: | SOURCE: |
|---|---|---|---|
| 11 Feb, 2011 | Sold | $820,000 | MRED MLS |
| 8 Nov, 2010 | Under contract | $835,000 | MRED MLS |
| 25 Oct, 2010 | Listed for sale | $835,000 | MRED MLS |
| 13 Jun, 2022 | Sold | $1,470,000 | MRED MLS |
| 23 Feb, 2022 | Under contract | $1,495,000 | MRED MLS |
| 10 Feb, 2022 | Listed for sale | $1,495,000 | MRED MLS |
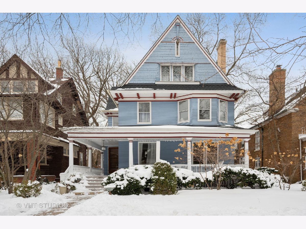
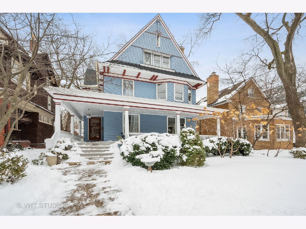
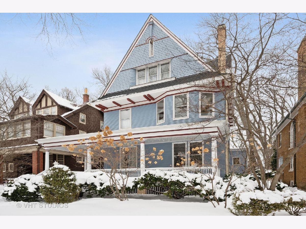
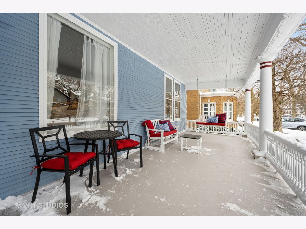
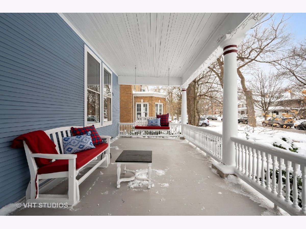
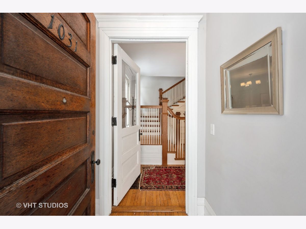
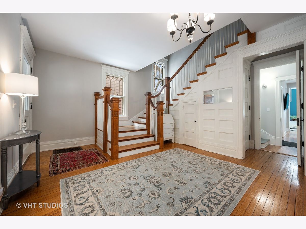
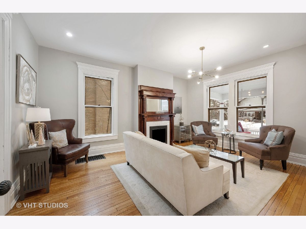
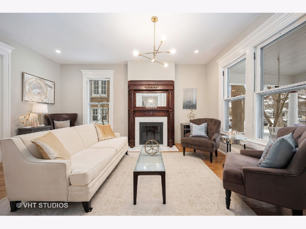
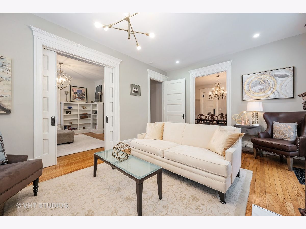
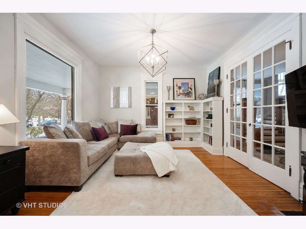
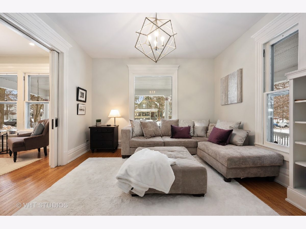
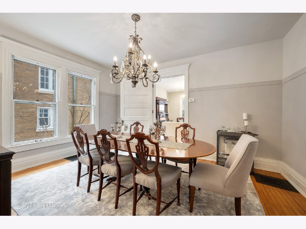
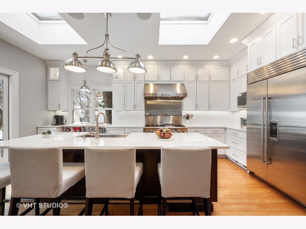
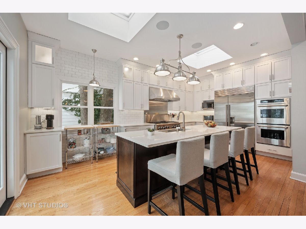
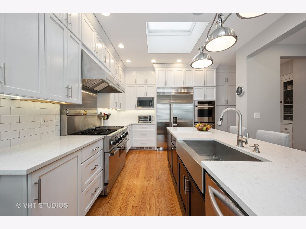
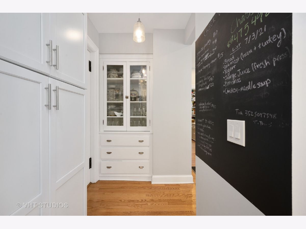
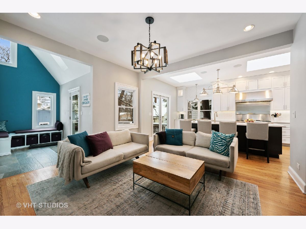
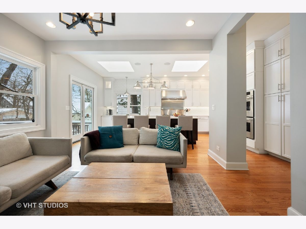
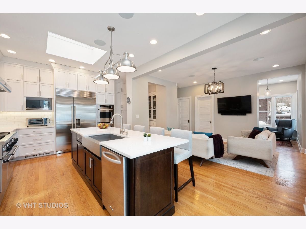
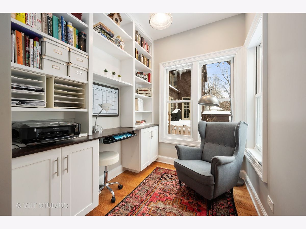
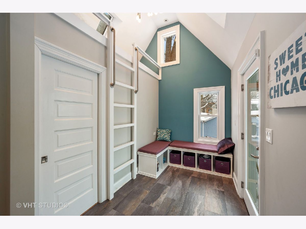
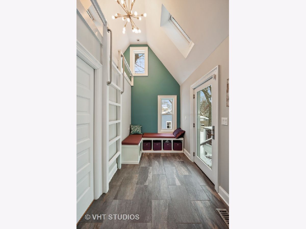
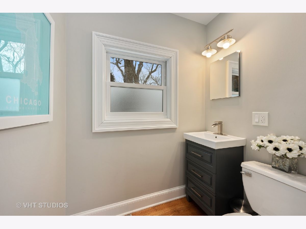
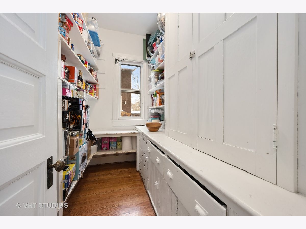
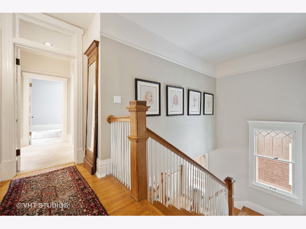
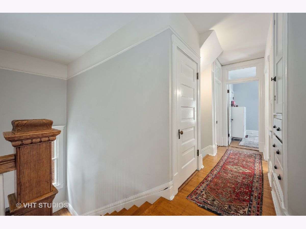
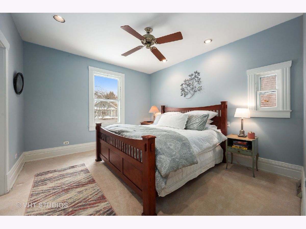
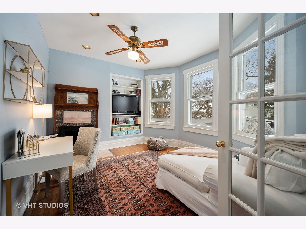
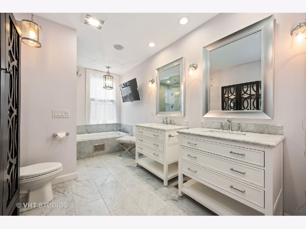
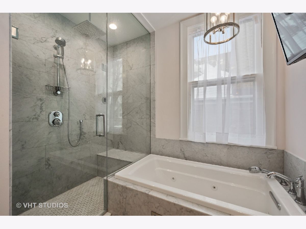
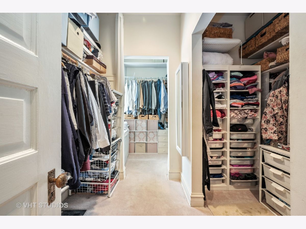
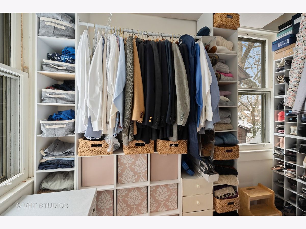
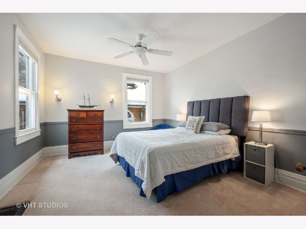
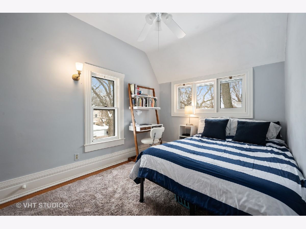
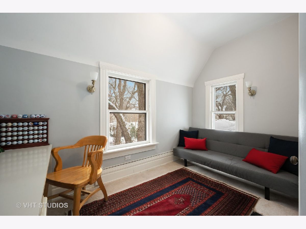
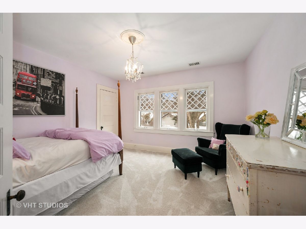
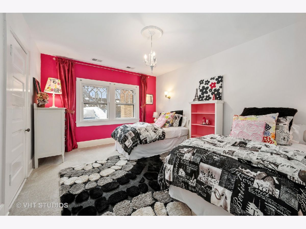
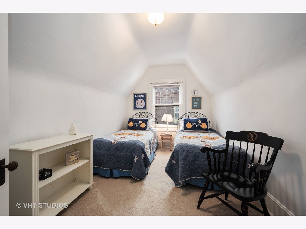
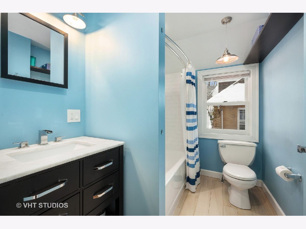
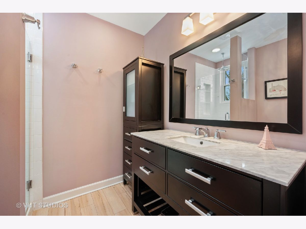
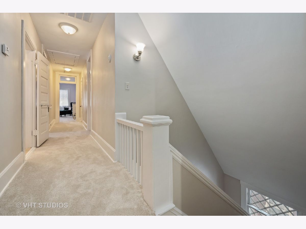
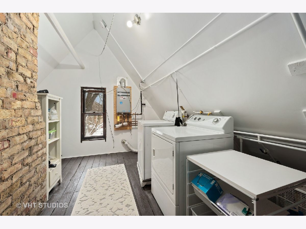
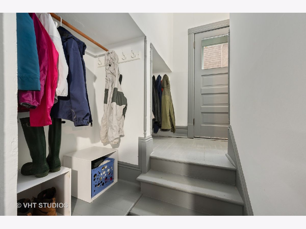
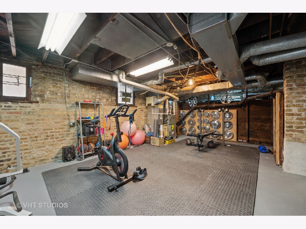
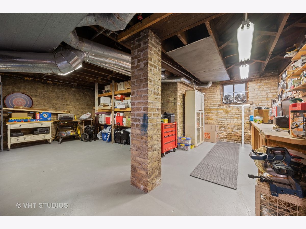
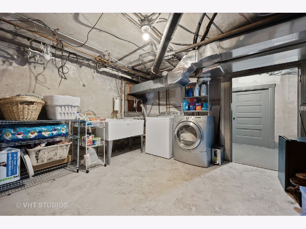
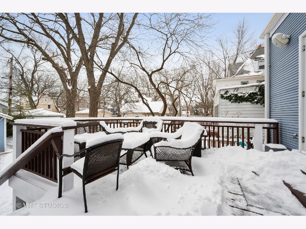
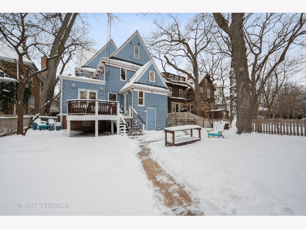
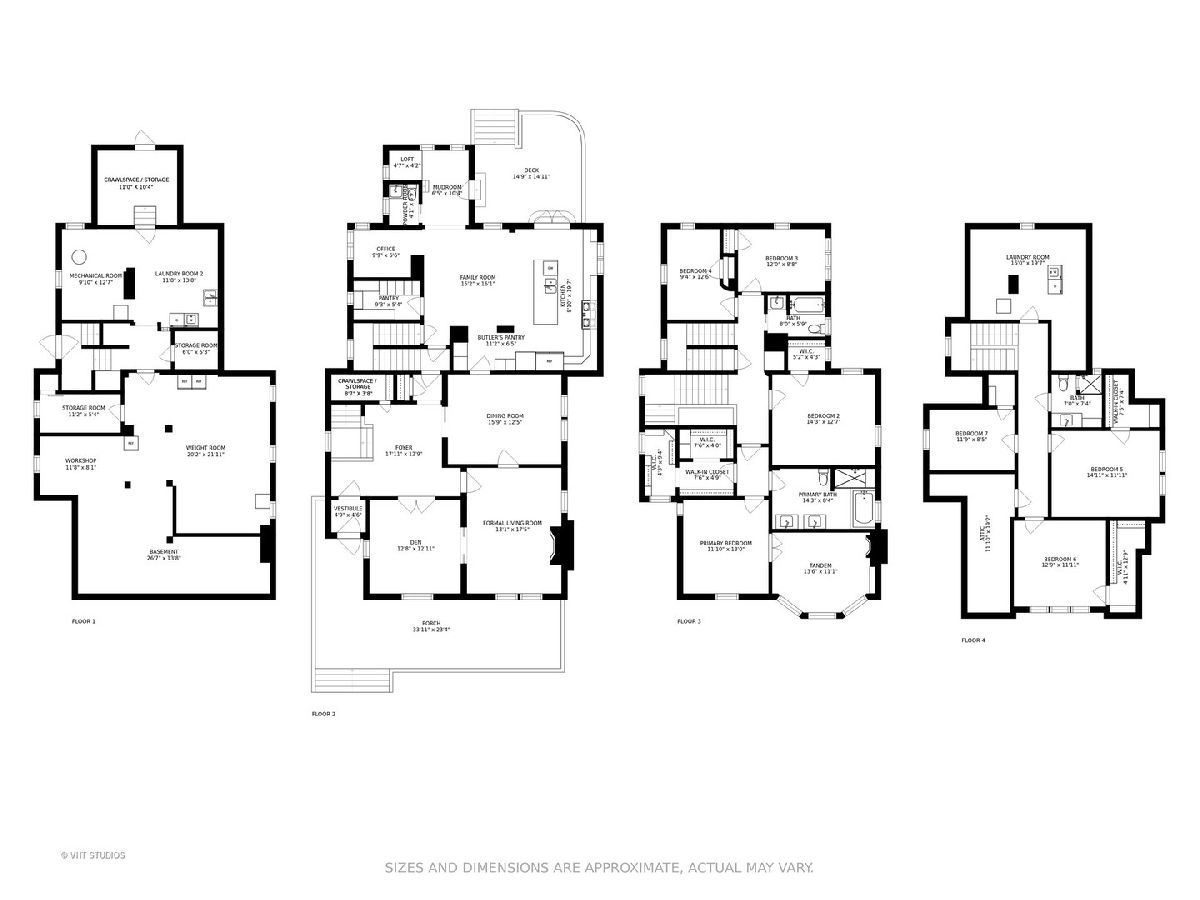
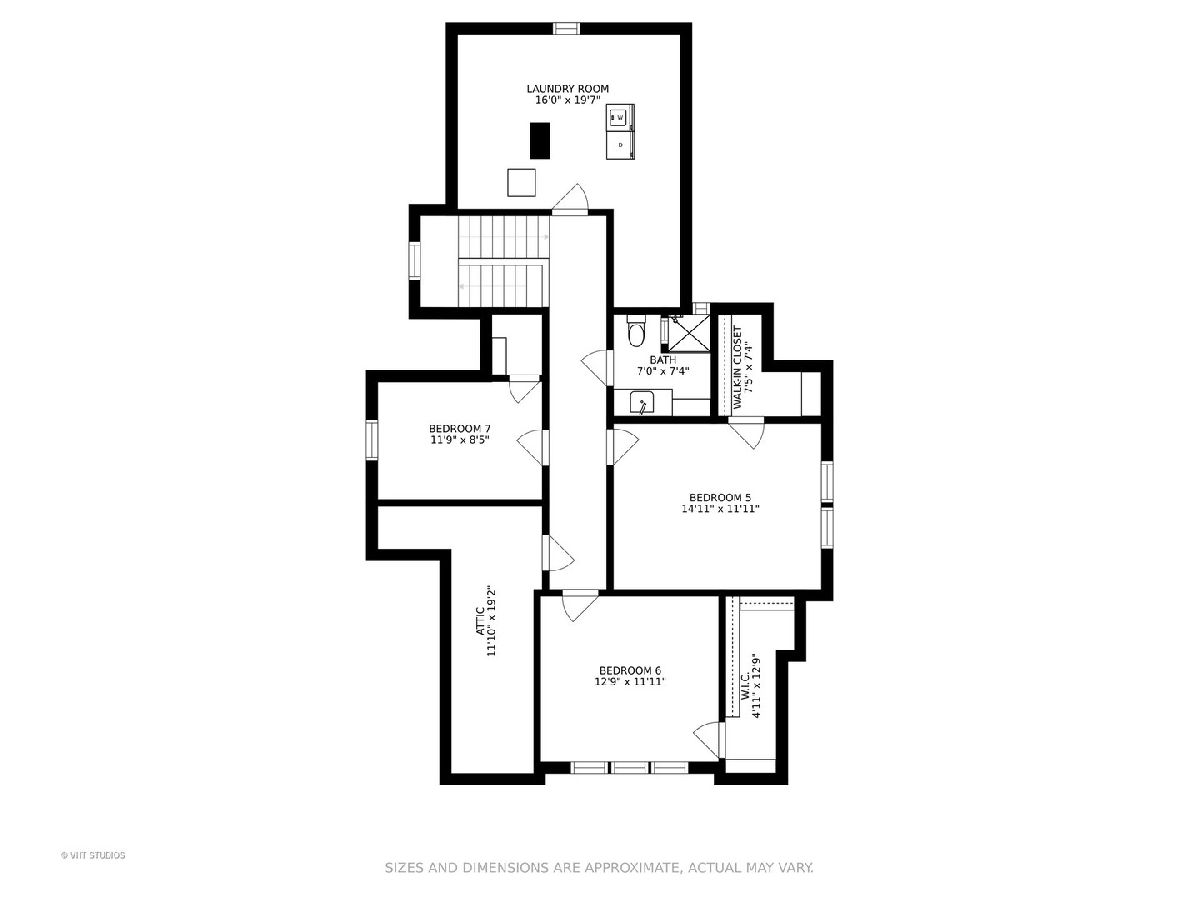
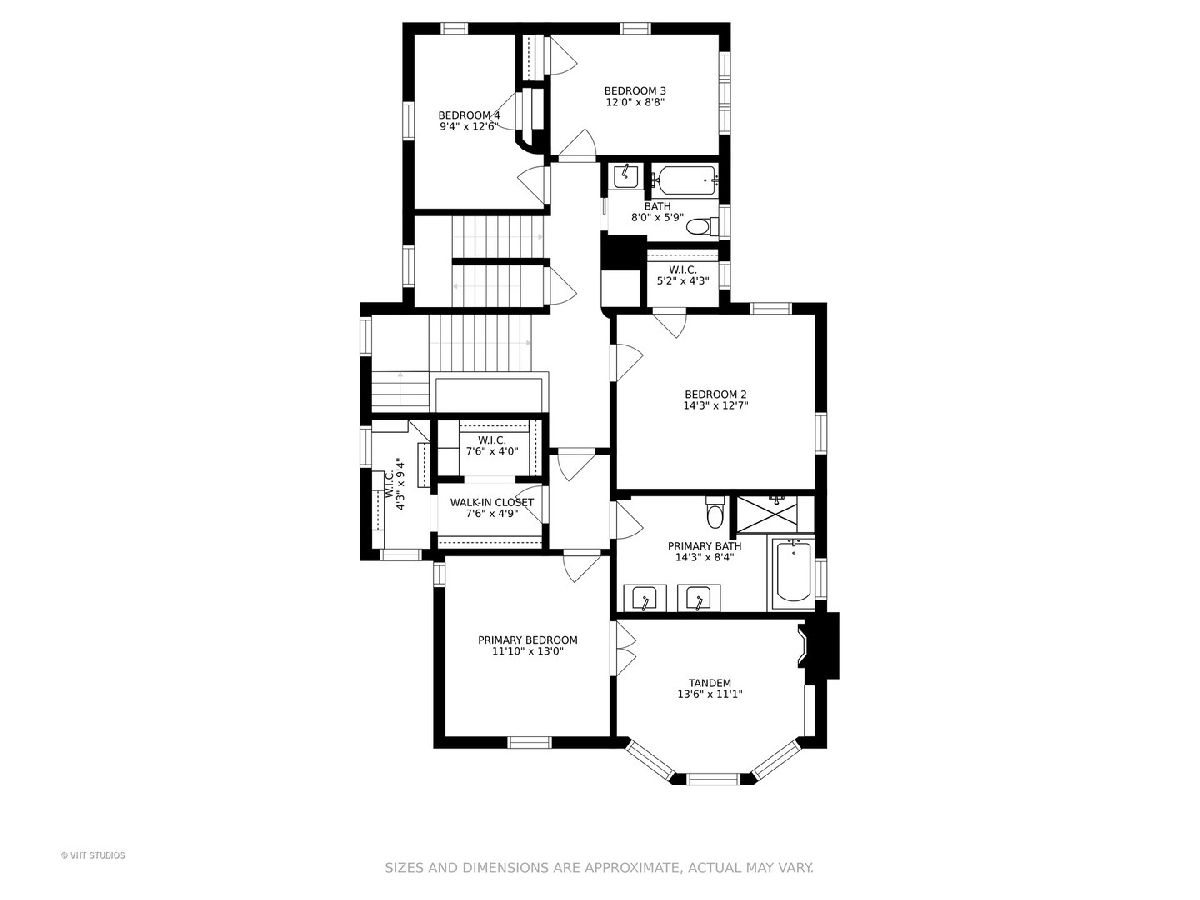
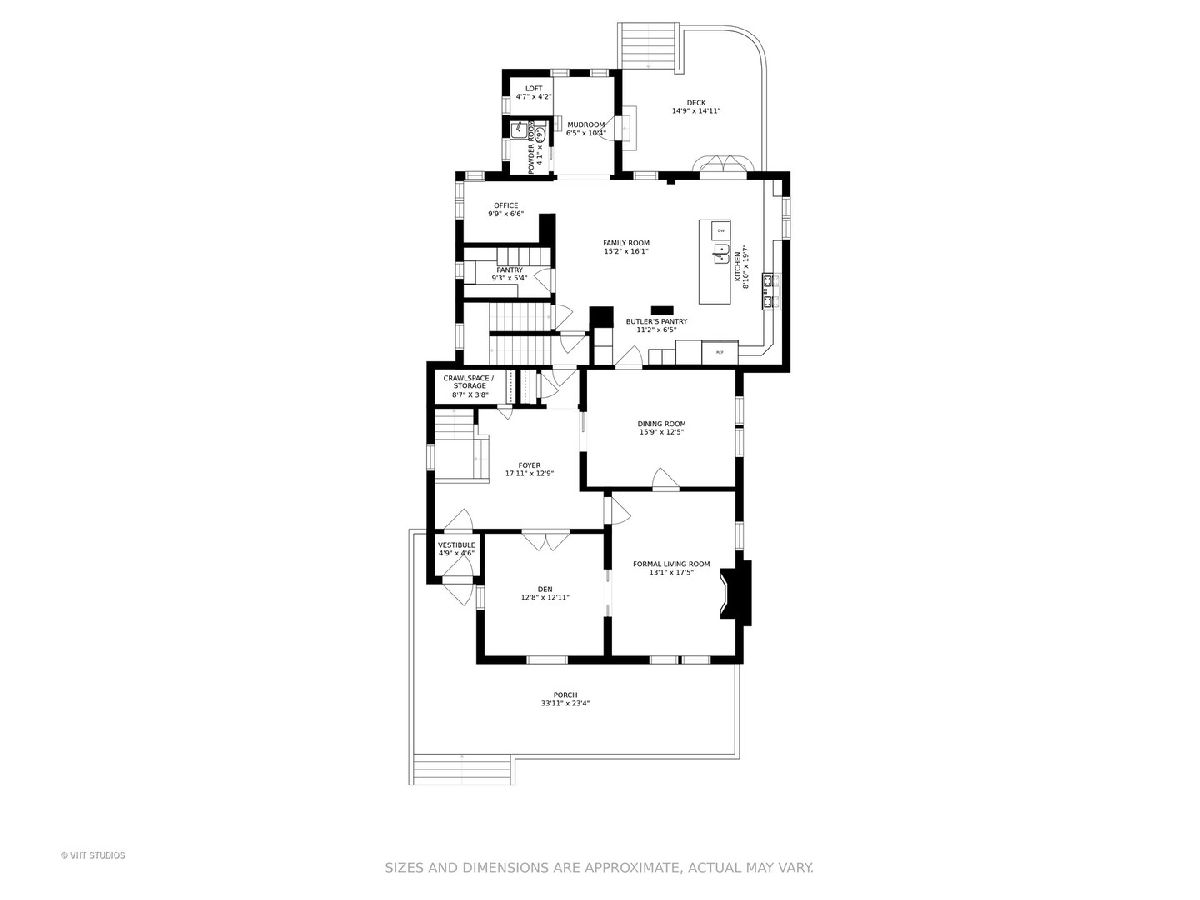
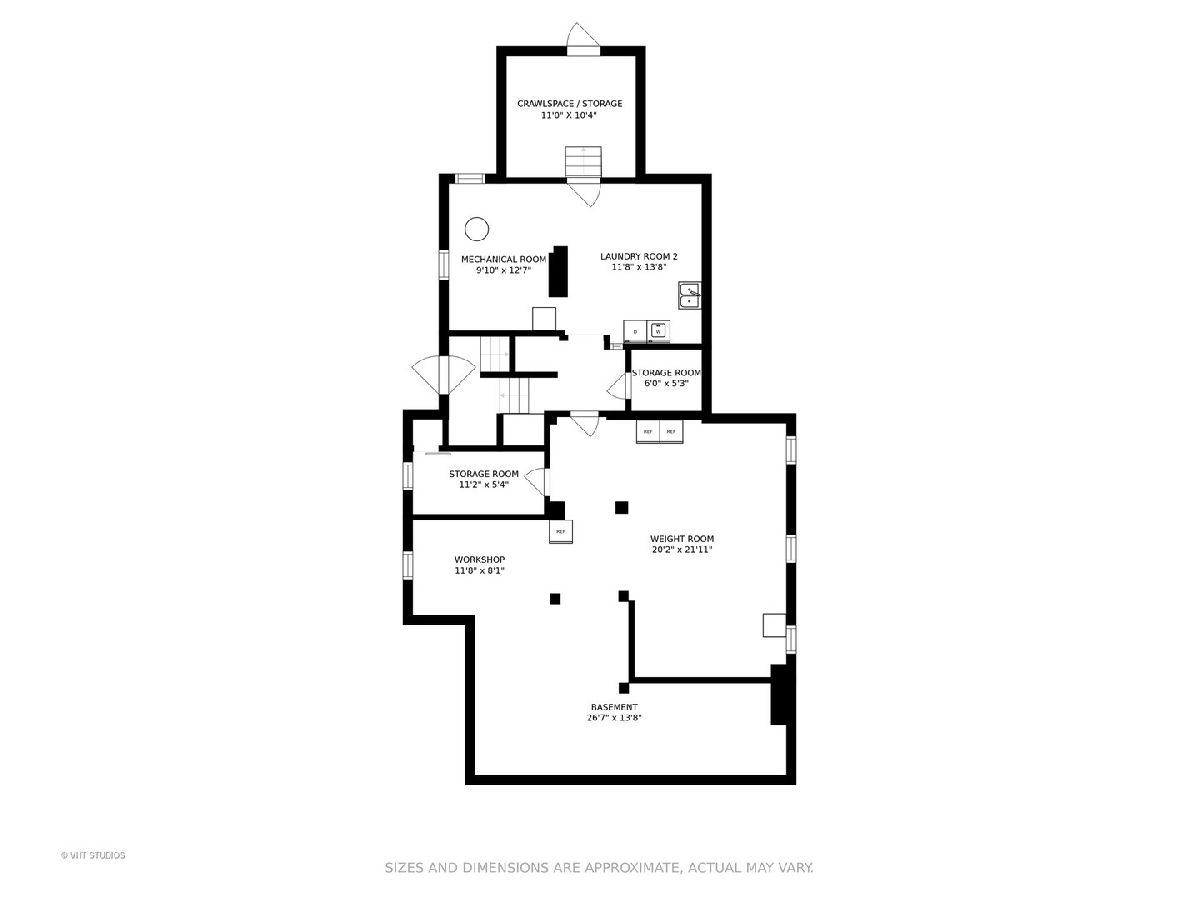
Room Specifics
Total Bedrooms: 7
Bedrooms Above Ground: 7
Bedrooms Below Ground: 0
Dimensions: —
Floor Type: —
Dimensions: —
Floor Type: —
Dimensions: —
Floor Type: —
Dimensions: —
Floor Type: —
Dimensions: —
Floor Type: —
Dimensions: —
Floor Type: —
Full Bathrooms: 4
Bathroom Amenities: Steam Shower
Bathroom in Basement: 0
Rooms: —
Basement Description: Unfinished
Other Specifics
| 2 | |
| — | |
| — | |
| — | |
| — | |
| 50X163 | |
| Full | |
| — | |
| — | |
| — | |
| Not in DB | |
| — | |
| — | |
| — | |
| — |
Tax History
| Year | Property Taxes |
|---|---|
| 2011 | $15,542 |
| 2022 | $23,080 |
Contact Agent
Nearby Similar Homes
Nearby Sold Comparables
Contact Agent
Listing Provided By
Baird & Warner







