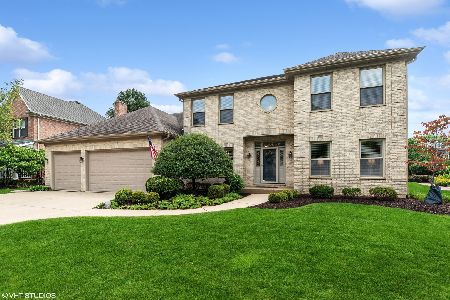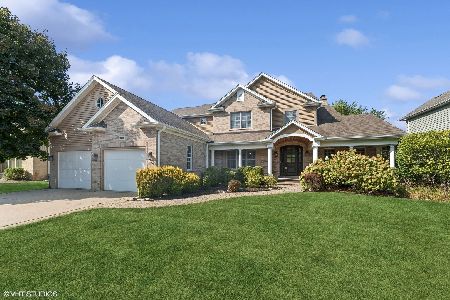1027 Marion Street, Arlington Heights, Illinois 60004
$860,000
|
Sold
|
|
| Status: | Closed |
| Sqft: | 3,900 |
| Cost/Sqft: | $225 |
| Beds: | 4 |
| Baths: | 5 |
| Year Built: | 1999 |
| Property Taxes: | $15,380 |
| Days On Market: | 3508 |
| Lot Size: | 0,25 |
Description
There's no place like home and in this one you can move right in and that's just how you'll feel! This home shows like new and is located in a wonderful family neighborhood. It boasts neutral decor and excellent attention to detail in all the design and finishes. Hardwood floors and wood blinds through the main living areas on the first floor, and a cherry hardwood double shared staircase from the family room and foyer leading to the second floor. A large chef kitchen with 42" maple cabinetry, granite counter tops, stainless steel appliances and large island plus an eating area. Kitchen opens to a large family room with a fireplace. 3+ car garage, 5 bedrooms and 5 full bathrooms including a master bedroom suite with a fireplace and a second bedroom suite for a possible in-law arrangement. A full finished basement with a recreation room, bar/kitchenette, bedroom, full bathroom, and workout room. All this, and excellent schools, close to St. Viator, and much much more!
Property Specifics
| Single Family | |
| — | |
| Colonial | |
| 1999 | |
| Full | |
| — | |
| No | |
| 0.25 |
| Cook | |
| Somerset Courts | |
| 0 / Not Applicable | |
| None | |
| Lake Michigan | |
| Public Sewer | |
| 09266541 | |
| 03204230140000 |
Nearby Schools
| NAME: | DISTRICT: | DISTANCE: | |
|---|---|---|---|
|
Grade School
Olive-mary Stitt School |
25 | — | |
|
Middle School
Thomas Middle School |
25 | Not in DB | |
|
High School
John Hersey High School |
214 | Not in DB | |
Property History
| DATE: | EVENT: | PRICE: | SOURCE: |
|---|---|---|---|
| 1 Sep, 2016 | Sold | $860,000 | MRED MLS |
| 30 Jun, 2016 | Under contract | $879,000 | MRED MLS |
| 23 Jun, 2016 | Listed for sale | $879,000 | MRED MLS |
Room Specifics
Total Bedrooms: 5
Bedrooms Above Ground: 4
Bedrooms Below Ground: 1
Dimensions: —
Floor Type: Carpet
Dimensions: —
Floor Type: Carpet
Dimensions: —
Floor Type: Carpet
Dimensions: —
Floor Type: —
Full Bathrooms: 5
Bathroom Amenities: Separate Shower,Double Sink
Bathroom in Basement: 1
Rooms: Bedroom 5,Eating Area,Exercise Room,Foyer,Office,Recreation Room
Basement Description: Finished
Other Specifics
| 3 | |
| Concrete Perimeter | |
| Concrete | |
| Patio, Storms/Screens | |
| Landscaped | |
| 82X132 | |
| Pull Down Stair | |
| Full | |
| Bar-Wet, Hardwood Floors, In-Law Arrangement, First Floor Laundry, First Floor Full Bath | |
| Double Oven, Range, Microwave, Dishwasher, Refrigerator, Bar Fridge, Washer, Dryer, Disposal | |
| Not in DB | |
| Sidewalks, Street Lights, Street Paved | |
| — | |
| — | |
| Wood Burning, Attached Fireplace Doors/Screen, Gas Starter |
Tax History
| Year | Property Taxes |
|---|---|
| 2016 | $15,380 |
Contact Agent
Nearby Sold Comparables
Contact Agent
Listing Provided By
Coldwell Banker Residential Brokerage






