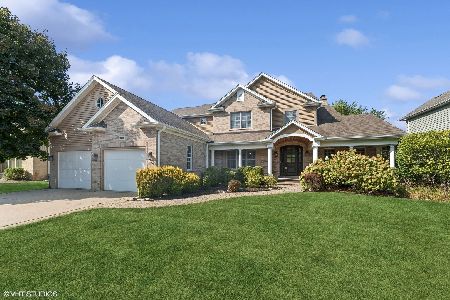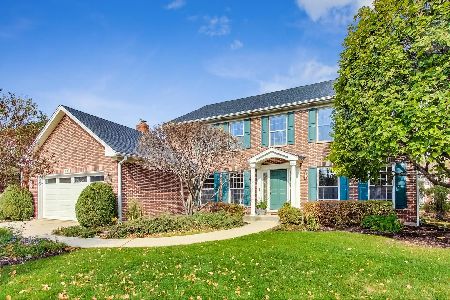1031 Marion Street, Arlington Heights, Illinois 60004
$1,015,000
|
Sold
|
|
| Status: | Closed |
| Sqft: | 3,890 |
| Cost/Sqft: | $257 |
| Beds: | 5 |
| Baths: | 4 |
| Year Built: | 2000 |
| Property Taxes: | $15,886 |
| Days On Market: | 918 |
| Lot Size: | 0,25 |
Description
This exquisite custom built home will surpass every expectation. Unparalleled quality and detail highlight this dramatic yet inviting floor plan. Sensational kitchen appointed with crisp white cabinetry, quartz countertops, subway tiled backsplash, island with seating, stainless steel appliance package and eating area. Formal entryway flanked by grand dining room and sun drenched living room. Sprawling family room accented by brick stacked fireplace and serving/wet bar area. Executive styled in-home office, breathtaking three season room and first floor laundry facility/mudroom. Sprawling primary suite boasting seating area, grand en-suite bathroom with dual vanities,soaker tub, separate shower and his/hers walk-in closets. Finished basement to include: recreation room, game area/play area and storage galore. Private oasis-like retreat graced by lushly manicured landscape and large paver patio. Gleaming hardwood flooring, 9ft ceilings on first floor, fresh paint, wainscoting, newer HVAC '16/17, hot water heater '20 and the list goes on! Nestled in a prime location: minutes to award winning schools, parks, shopping and restaurants. Absolute perfection.
Property Specifics
| Single Family | |
| — | |
| — | |
| 2000 | |
| — | |
| — | |
| No | |
| 0.25 |
| Cook | |
| Somerset Courts | |
| 0 / Not Applicable | |
| — | |
| — | |
| — | |
| 11842789 | |
| 03204230130000 |
Nearby Schools
| NAME: | DISTRICT: | DISTANCE: | |
|---|---|---|---|
|
Grade School
Olive-mary Stitt School |
25 | — | |
|
Middle School
Thomas Middle School |
25 | Not in DB | |
|
High School
John Hersey High School |
214 | Not in DB | |
Property History
| DATE: | EVENT: | PRICE: | SOURCE: |
|---|---|---|---|
| 11 Oct, 2023 | Sold | $1,015,000 | MRED MLS |
| 29 Jul, 2023 | Under contract | $999,999 | MRED MLS |
| 27 Jul, 2023 | Listed for sale | $999,999 | MRED MLS |
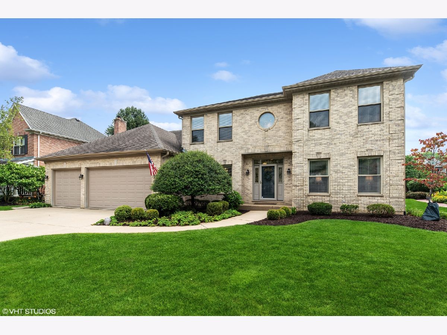
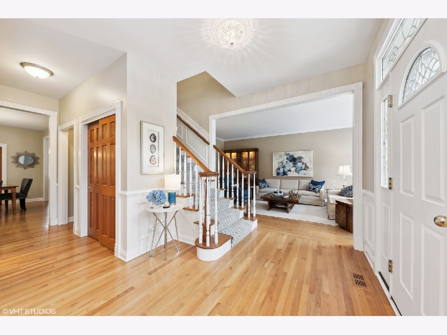
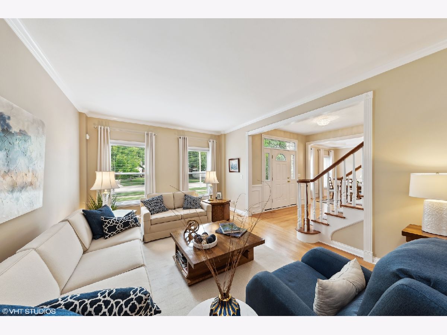
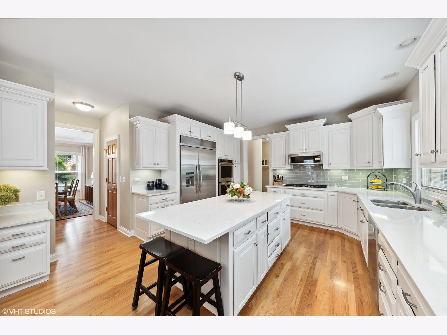
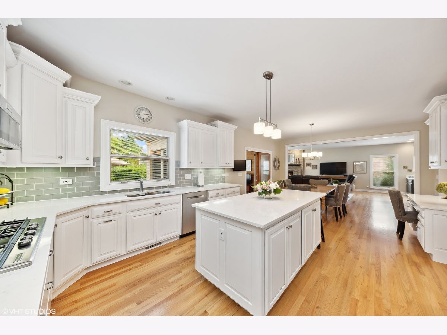
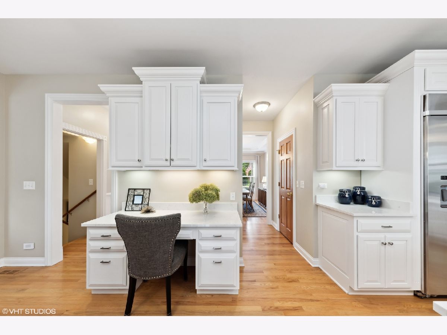
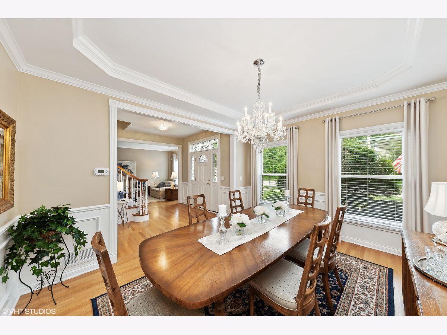
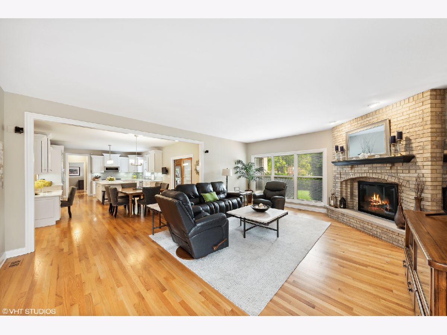
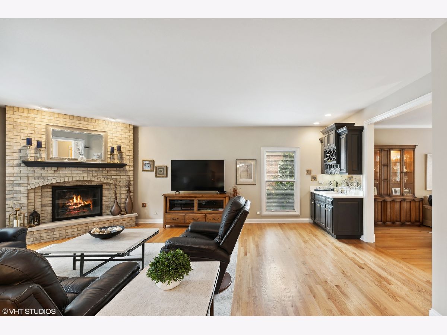
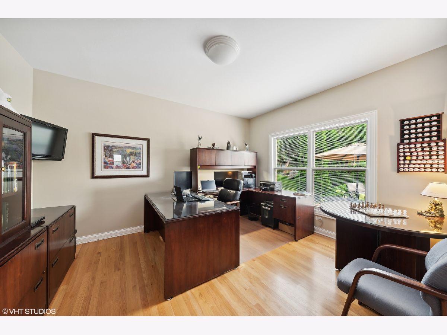
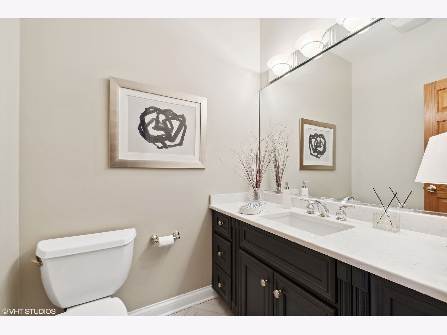
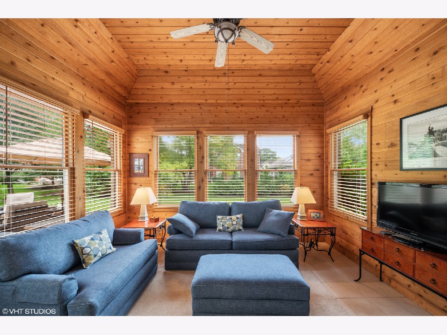
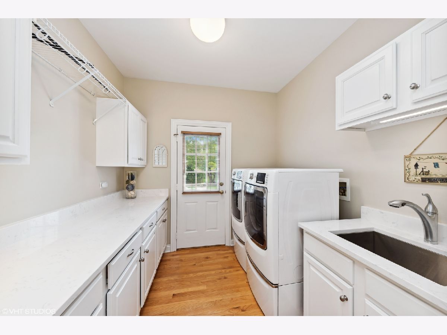
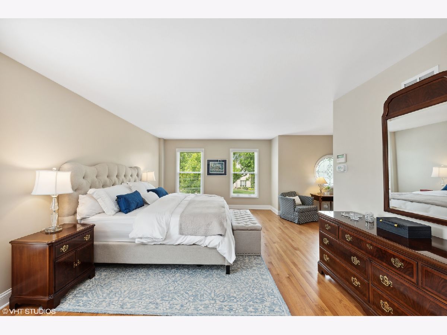
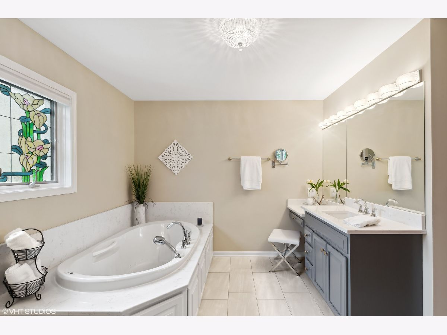
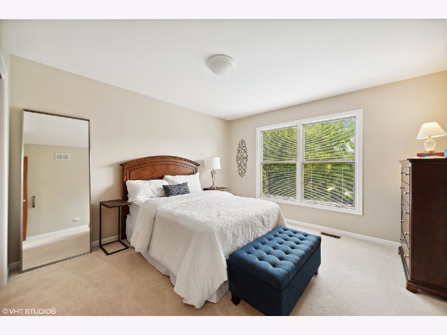
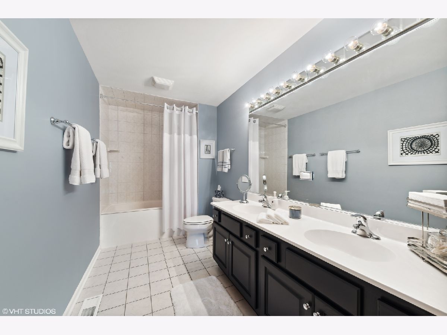
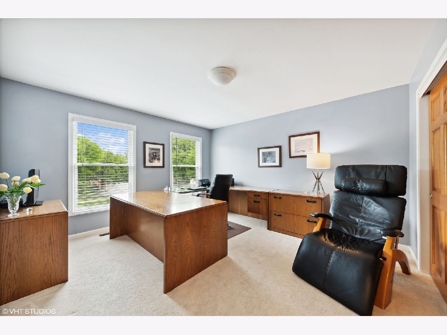
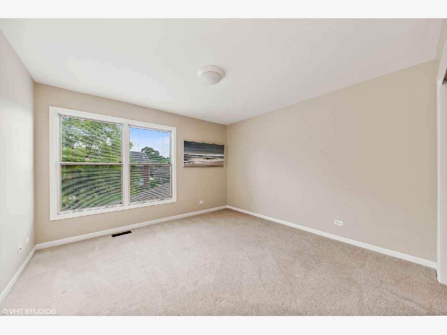
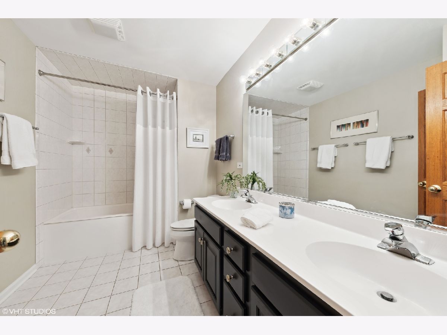
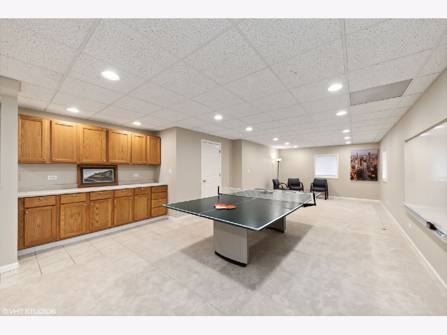
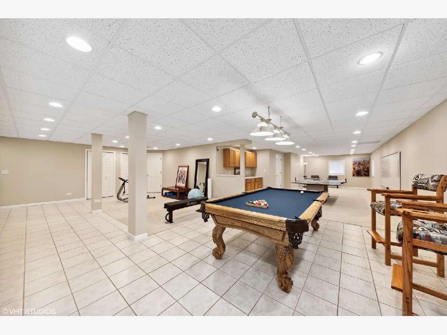
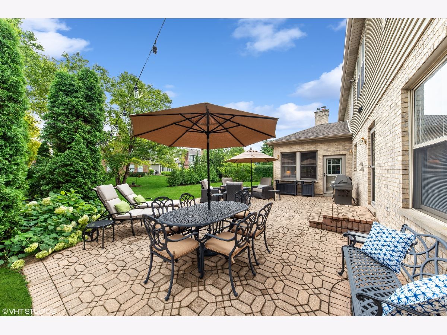
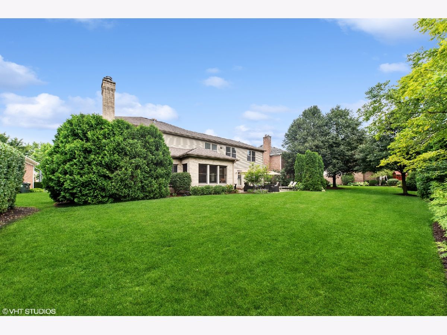
Room Specifics
Total Bedrooms: 5
Bedrooms Above Ground: 5
Bedrooms Below Ground: 0
Dimensions: —
Floor Type: —
Dimensions: —
Floor Type: —
Dimensions: —
Floor Type: —
Dimensions: —
Floor Type: —
Full Bathrooms: 4
Bathroom Amenities: Whirlpool,Separate Shower,Double Sink
Bathroom in Basement: 0
Rooms: —
Basement Description: Finished
Other Specifics
| 3 | |
| — | |
| Concrete | |
| — | |
| — | |
| 82X132 | |
| Full,Unfinished | |
| — | |
| — | |
| — | |
| Not in DB | |
| — | |
| — | |
| — | |
| — |
Tax History
| Year | Property Taxes |
|---|---|
| 2023 | $15,886 |
Contact Agent
Nearby Sold Comparables
Contact Agent
Listing Provided By
@properties Christie's International Real Estate



