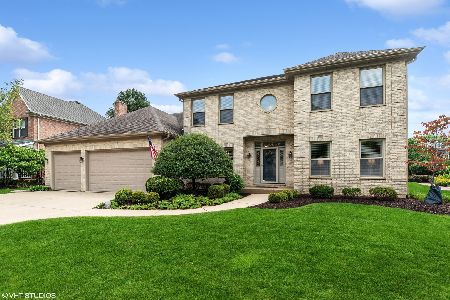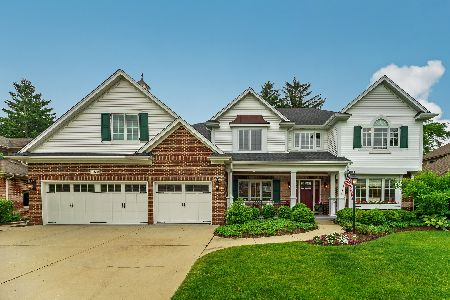1018 Talbot Street, Arlington Heights, Illinois 60004
$1,125,000
|
Sold
|
|
| Status: | Closed |
| Sqft: | 4,446 |
| Cost/Sqft: | $258 |
| Beds: | 4 |
| Baths: | 5 |
| Year Built: | 2000 |
| Property Taxes: | $26,742 |
| Days On Market: | 505 |
| Lot Size: | 10,912,00 |
Description
Step into this stunning 5-bedroom, 4.5-bathroom gem at 1018 East Talbot Street, Arlington Heights, IL, where luxury meets comfort. Boasting a generous 4446 square feet of living space, this home is a true standout. As you enter, the gleaming hardwood floors and the cozy fireplace in the spacious living area welcome you in. The kitchen is a chef's dream, complete with high-end appliances and a roomy pantry. The primary bedroom suite is a private retreat with its own spa-like bathroom and walk-in closet, while the additional bedrooms offer plenty of space for family and guests. The finished basement is a versatile space, entertaining, kids area, workout room included with a home sauna equipped with a TV perfect for yoga. Step outside to the patio which is perfect for outdoor gatherings and grilling with the built in island/gas grill.
Property Specifics
| Single Family | |
| — | |
| — | |
| 2000 | |
| — | |
| CUSTOM | |
| No | |
| 10912 |
| Cook | |
| — | |
| 0 / Not Applicable | |
| — | |
| — | |
| — | |
| 12098309 | |
| 03204230160000 |
Nearby Schools
| NAME: | DISTRICT: | DISTANCE: | |
|---|---|---|---|
|
Grade School
Olive-mary Stitt School |
25 | — | |
|
Middle School
Thomas Middle School |
25 | Not in DB | |
|
High School
John Hersey High School |
214 | Not in DB | |
Property History
| DATE: | EVENT: | PRICE: | SOURCE: |
|---|---|---|---|
| 12 Nov, 2010 | Sold | $750,000 | MRED MLS |
| 20 Jul, 2010 | Under contract | $775,000 | MRED MLS |
| 13 Jul, 2010 | Listed for sale | $775,000 | MRED MLS |
| 25 Oct, 2024 | Sold | $1,125,000 | MRED MLS |
| 17 Sep, 2024 | Under contract | $1,149,000 | MRED MLS |
| 12 Sep, 2024 | Listed for sale | $1,149,000 | MRED MLS |
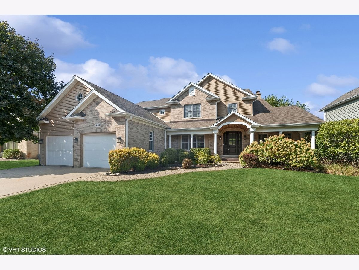
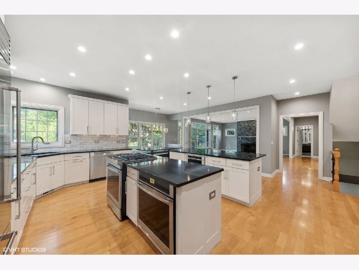
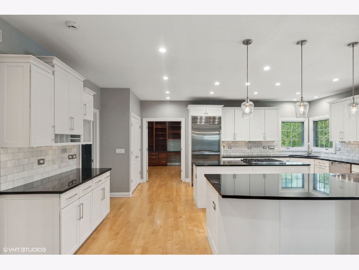
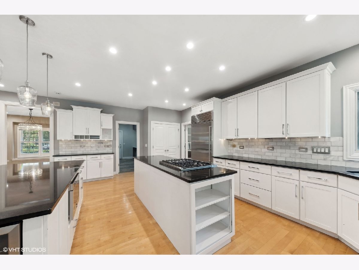
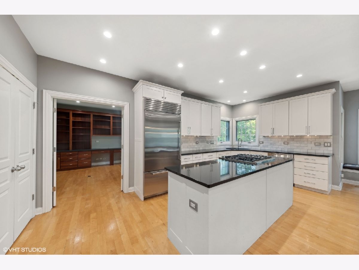
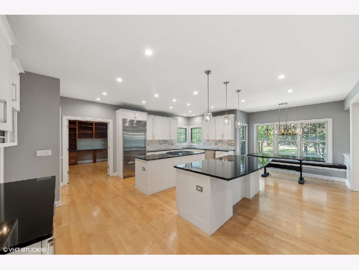
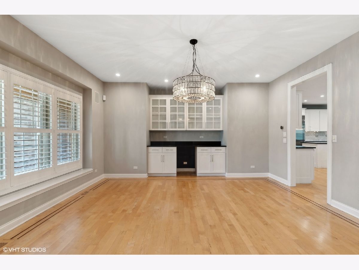
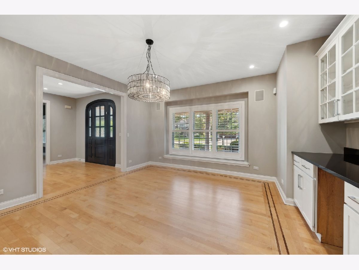
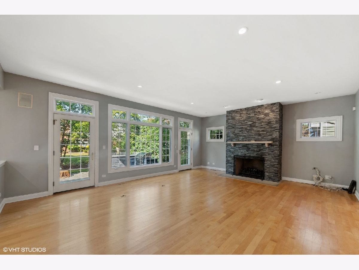
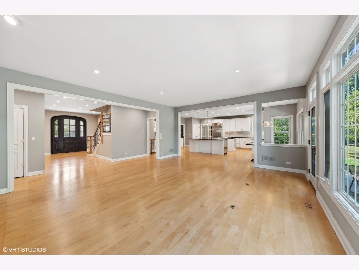
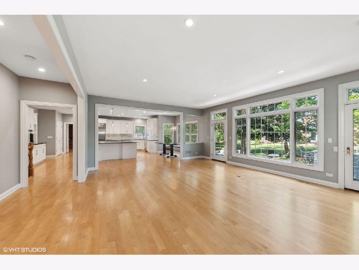
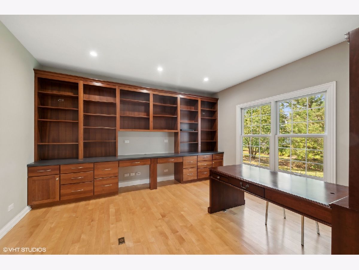
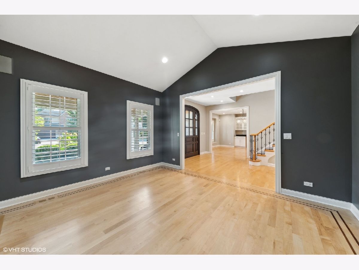
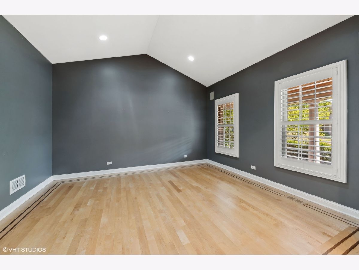
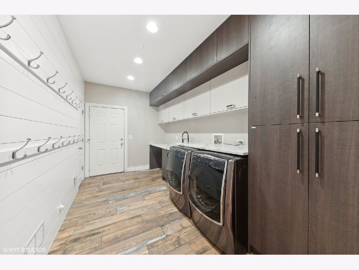
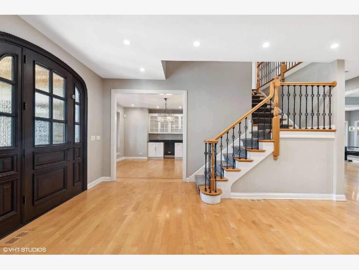
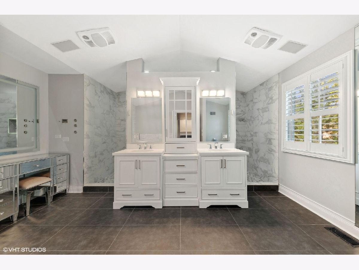
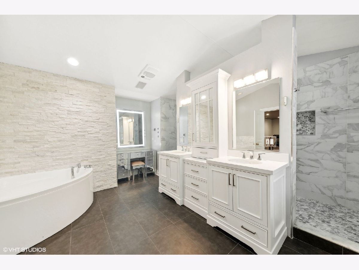
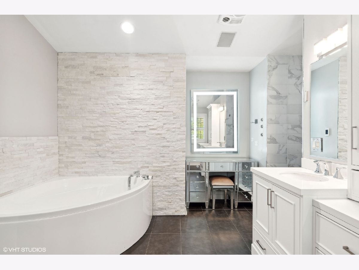
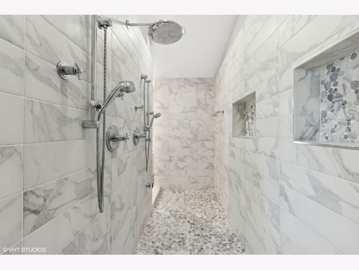
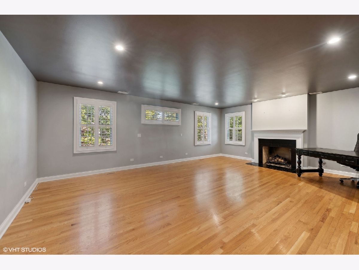
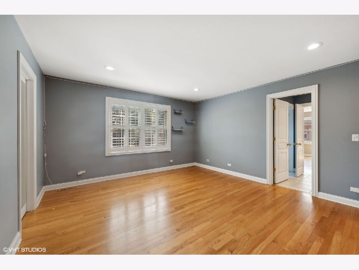
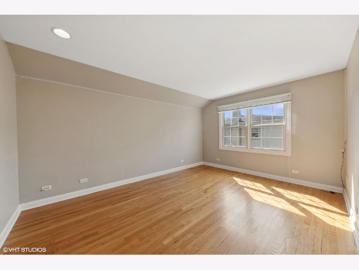
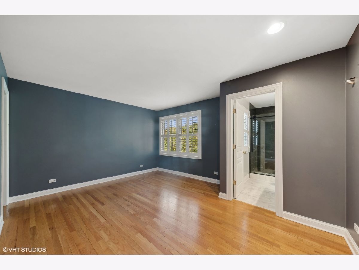
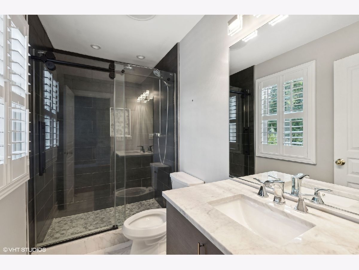
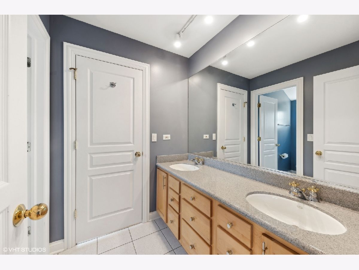
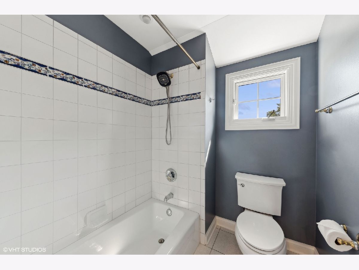
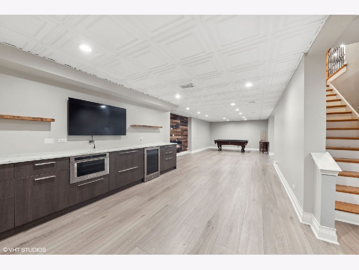
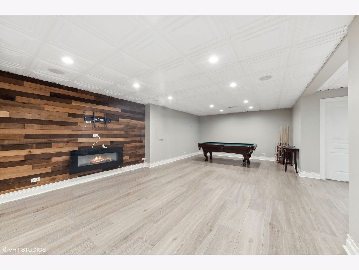
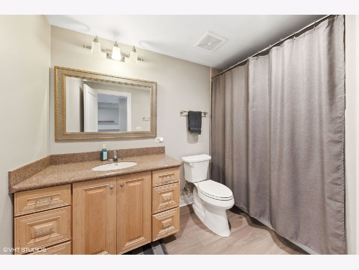
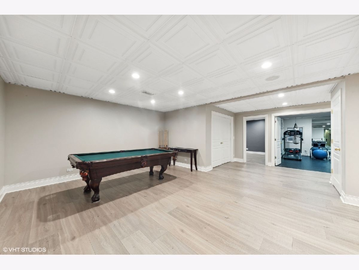
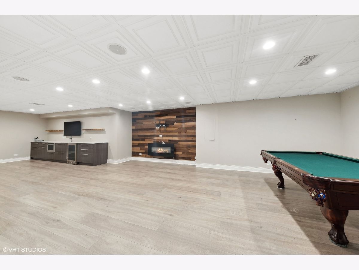
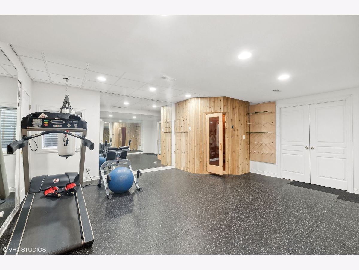
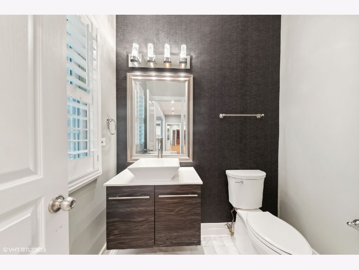
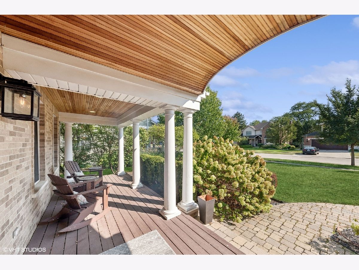
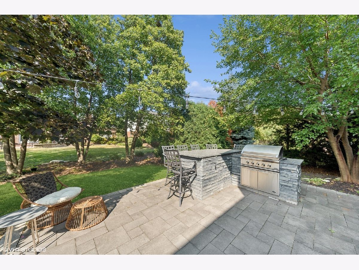
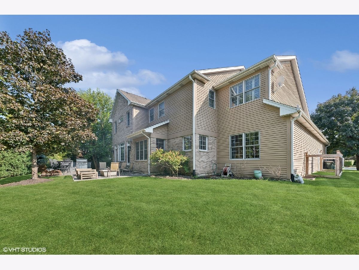
Room Specifics
Total Bedrooms: 5
Bedrooms Above Ground: 4
Bedrooms Below Ground: 1
Dimensions: —
Floor Type: —
Dimensions: —
Floor Type: —
Dimensions: —
Floor Type: —
Dimensions: —
Floor Type: —
Full Bathrooms: 5
Bathroom Amenities: Whirlpool,Separate Shower,Double Sink
Bathroom in Basement: 1
Rooms: —
Basement Description: Finished
Other Specifics
| 3 | |
| — | |
| Concrete | |
| — | |
| — | |
| 82 X 132 | |
| — | |
| — | |
| — | |
| — | |
| Not in DB | |
| — | |
| — | |
| — | |
| — |
Tax History
| Year | Property Taxes |
|---|---|
| 2010 | $19,265 |
| 2024 | $26,742 |
Contact Agent
Nearby Sold Comparables
Contact Agent
Listing Provided By
Compass



