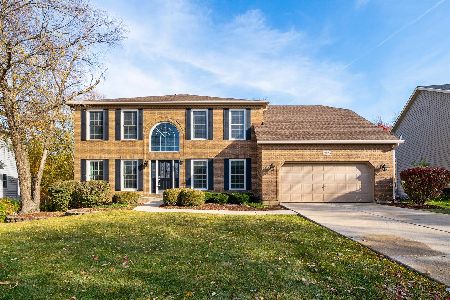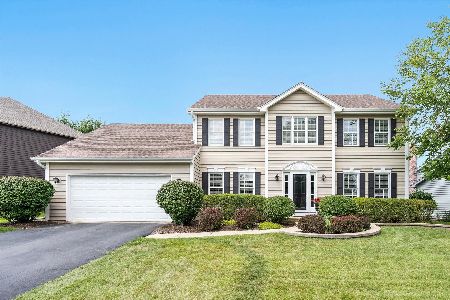1027 Thackery Lane, Naperville, Illinois 60564
$527,500
|
Sold
|
|
| Status: | Closed |
| Sqft: | 3,700 |
| Cost/Sqft: | $151 |
| Beds: | 4 |
| Baths: | 4 |
| Year Built: | 1995 |
| Property Taxes: | $10,618 |
| Days On Market: | 7107 |
| Lot Size: | 0,00 |
Description
QUALITY-BLT HOME BY RAINTREE BUILDERS! GREAT FL PLAN! FRML LR+DR! HUGE KIT W/ABUNDANT CABS/CTR ISL/PNTRY! STEP-DWN FR W/FP! 1ST FL DEN! DETAILED MOLDINGS+WAINSCOTING! SOARING CEILS IN MBR+LUX BTH! LG BRS W/WALK-IN CLSTS! FULL FINISHED WALK-OUT BMT W/BAR! PROF LNDSCP! FNCD YD! 2 PATIOS! DECK! SEC SYS! PROF DECORATED. GREAT LOCATION, CLOSE TO EVERYTHING!
Property Specifics
| Single Family | |
| — | |
| — | |
| 1995 | |
| — | |
| — | |
| No | |
| 0 |
| Will | |
| Ashbury | |
| 450 / Annual | |
| — | |
| — | |
| — | |
| 06238435 | |
| 0701112100270000 |
Property History
| DATE: | EVENT: | PRICE: | SOURCE: |
|---|---|---|---|
| 7 Feb, 2007 | Sold | $527,500 | MRED MLS |
| 7 Jan, 2007 | Under contract | $559,900 | MRED MLS |
| — | Last price change | $564,900 | MRED MLS |
| 7 Aug, 2006 | Listed for sale | $564,900 | MRED MLS |
Room Specifics
Total Bedrooms: 4
Bedrooms Above Ground: 4
Bedrooms Below Ground: 0
Dimensions: —
Floor Type: —
Dimensions: —
Floor Type: —
Dimensions: —
Floor Type: —
Full Bathrooms: 4
Bathroom Amenities: Whirlpool,Separate Shower,Double Sink
Bathroom in Basement: 1
Rooms: —
Basement Description: Finished
Other Specifics
| 2 | |
| — | |
| Concrete | |
| — | |
| — | |
| 69X174X113X178 | |
| — | |
| — | |
| — | |
| — | |
| Not in DB | |
| — | |
| — | |
| — | |
| — |
Tax History
| Year | Property Taxes |
|---|---|
| 2007 | $10,618 |
Contact Agent
Nearby Similar Homes
Nearby Sold Comparables
Contact Agent
Listing Provided By
RE/MAX Consultants







