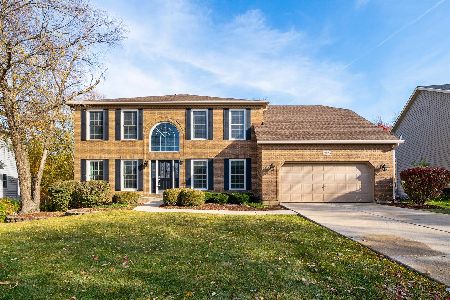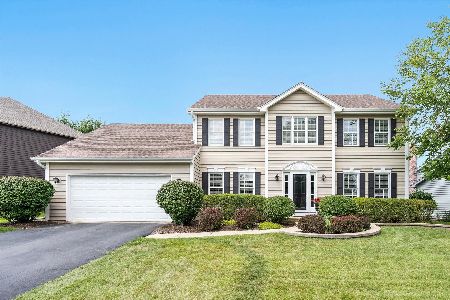1031 Thackery Lane, Naperville, Illinois 60564
$422,000
|
Sold
|
|
| Status: | Closed |
| Sqft: | 3,469 |
| Cost/Sqft: | $128 |
| Beds: | 5 |
| Baths: | 4 |
| Year Built: | 1995 |
| Property Taxes: | $12,917 |
| Days On Market: | 3598 |
| Lot Size: | 0,39 |
Description
Spread out in this beautiful Ashbury home with a "true" 1st floor inlaw suite with a private bath! Grand 2-story foyer has an all oak staircase & balcony above. New and refinished wood floors in foyer, LR, DR & Kitchen! All stainless steel appliances, granite counters, breakfast bar & planning desk in kitchen with new light fixtures & hardware! Soaring brick fireplace in family room! 1st floor laundry & powder room! Master suite boasts a whirlpool tub, separate shower & walk-in closet! 9" deep basement has windows that look right out to the yard! Can easily be converted to a walk-out basement! Brand new roof! Huge yard! Swim & tennis community! Neuqua HS! Convenient PACE bus to Naperville Metra Train!
Property Specifics
| Single Family | |
| — | |
| — | |
| 1995 | |
| English | |
| — | |
| No | |
| 0.39 |
| Will | |
| Ashbury | |
| 500 / Annual | |
| Clubhouse,Pool | |
| Lake Michigan | |
| Public Sewer | |
| 09167271 | |
| 0701112100260000 |
Nearby Schools
| NAME: | DISTRICT: | DISTANCE: | |
|---|---|---|---|
|
Grade School
Patterson Elementary School |
204 | — | |
|
Middle School
Crone Middle School |
204 | Not in DB | |
|
High School
Neuqua Valley High School |
204 | Not in DB | |
Property History
| DATE: | EVENT: | PRICE: | SOURCE: |
|---|---|---|---|
| 2 Sep, 2016 | Sold | $422,000 | MRED MLS |
| 27 Jul, 2016 | Under contract | $444,900 | MRED MLS |
| — | Last price change | $459,900 | MRED MLS |
| 16 Mar, 2016 | Listed for sale | $459,900 | MRED MLS |
Room Specifics
Total Bedrooms: 5
Bedrooms Above Ground: 5
Bedrooms Below Ground: 0
Dimensions: —
Floor Type: Carpet
Dimensions: —
Floor Type: Carpet
Dimensions: —
Floor Type: Carpet
Dimensions: —
Floor Type: —
Full Bathrooms: 4
Bathroom Amenities: Whirlpool,Separate Shower,Double Sink
Bathroom in Basement: 0
Rooms: Bedroom 5,Breakfast Room
Basement Description: Unfinished
Other Specifics
| 2 | |
| Concrete Perimeter | |
| Concrete | |
| Deck, Storms/Screens | |
| — | |
| 70X176X 105X190 | |
| Unfinished | |
| Full | |
| Vaulted/Cathedral Ceilings, Hardwood Floors, First Floor Bedroom, In-Law Arrangement, First Floor Full Bath | |
| Range, Microwave, Dishwasher, Refrigerator, Washer, Dryer, Disposal, Stainless Steel Appliance(s) | |
| Not in DB | |
| Clubhouse, Pool, Tennis Courts, Sidewalks | |
| — | |
| — | |
| Attached Fireplace Doors/Screen |
Tax History
| Year | Property Taxes |
|---|---|
| 2016 | $12,917 |
Contact Agent
Nearby Similar Homes
Nearby Sold Comparables
Contact Agent
Listing Provided By
RE/MAX of Naperville







