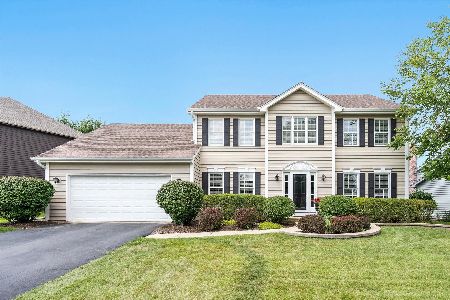1039 Thackery Lane, Naperville, Illinois 60564
$541,000
|
Sold
|
|
| Status: | Closed |
| Sqft: | 3,357 |
| Cost/Sqft: | $156 |
| Beds: | 4 |
| Baths: | 3 |
| Year Built: | 1997 |
| Property Taxes: | $12,392 |
| Days On Market: | 2546 |
| Lot Size: | 0,32 |
Description
Brick home on a quiet street with UPDATES GALORE! Welcome your guests in gracious foyer w/18' ceilings, hardwood floors, WHITE TRIM, and on-trend paint colors throughout. Round the corner to jaw-dropping 2-story Family Room with full height brick fireplace and windows on both levels. SPACIOUS updated Kitchen w/white cabinets, granite, stainless steel, double oven, walk in pantry. REMODELED Laundry Room with outdoor access and sink. New SGD to maintenance-free 2-level TREX DECK, big backyard w/basketball half court. Take either side of split stairs to CATWALK overlooking Foyer and Family Room. Large Master w/REMODELED ENSUITE, stand-alone tub, walk-in shower, water closet, His and Hers comfort ht vanities, enormous 2-section walk in closet. Three more bedrooms and updated dual sink bath upstairs. FULL FINISHED Basement - play room, Rec Room, Media Room with LOOKOUT windows. Storage area has potential for basement bed/bath. ASHBURY SWIM CLUB, Neuqua Valley attendance.
Property Specifics
| Single Family | |
| — | |
| Traditional | |
| 1997 | |
| Full | |
| — | |
| No | |
| 0.32 |
| Will | |
| Ashbury | |
| 550 / Annual | |
| Clubhouse,Pool,Other | |
| Lake Michigan,Public | |
| Public Sewer | |
| 10145388 | |
| 0701112100240000 |
Nearby Schools
| NAME: | DISTRICT: | DISTANCE: | |
|---|---|---|---|
|
Grade School
Patterson Elementary School |
204 | — | |
|
Middle School
Crone Middle School |
204 | Not in DB | |
|
High School
Neuqua Valley High School |
204 | Not in DB | |
Property History
| DATE: | EVENT: | PRICE: | SOURCE: |
|---|---|---|---|
| 29 Mar, 2019 | Sold | $541,000 | MRED MLS |
| 4 Feb, 2019 | Under contract | $525,000 | MRED MLS |
| 1 Feb, 2019 | Listed for sale | $525,000 | MRED MLS |
Room Specifics
Total Bedrooms: 4
Bedrooms Above Ground: 4
Bedrooms Below Ground: 0
Dimensions: —
Floor Type: Carpet
Dimensions: —
Floor Type: Carpet
Dimensions: —
Floor Type: Carpet
Full Bathrooms: 3
Bathroom Amenities: Separate Shower,Double Sink,Garden Tub
Bathroom in Basement: 0
Rooms: Den,Recreation Room,Play Room,Media Room,Kitchen,Foyer,Storage,Walk In Closet
Basement Description: Finished
Other Specifics
| 2.5 | |
| — | |
| Asphalt | |
| Deck | |
| Fenced Yard,Nature Preserve Adjacent,Landscaped | |
| 77X157X97X161 | |
| — | |
| Full | |
| Vaulted/Cathedral Ceilings, Skylight(s), Bar-Dry, Hardwood Floors, First Floor Laundry, Walk-In Closet(s) | |
| Double Oven, Microwave, Dishwasher, Refrigerator, Disposal, Stainless Steel Appliance(s) | |
| Not in DB | |
| Clubhouse, Pool, Tennis Courts, Sidewalks | |
| — | |
| — | |
| Gas Log |
Tax History
| Year | Property Taxes |
|---|---|
| 2019 | $12,392 |
Contact Agent
Nearby Similar Homes
Nearby Sold Comparables
Contact Agent
Listing Provided By
Keller Williams Infinity






