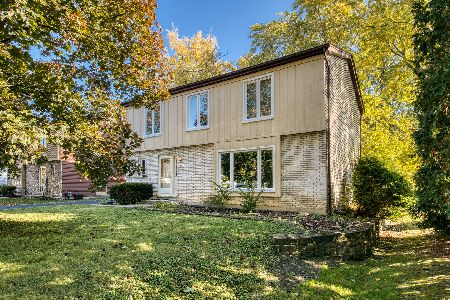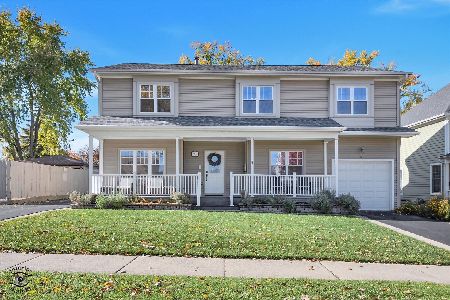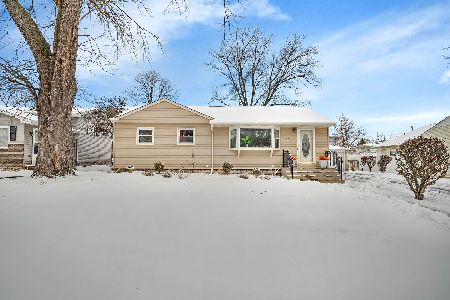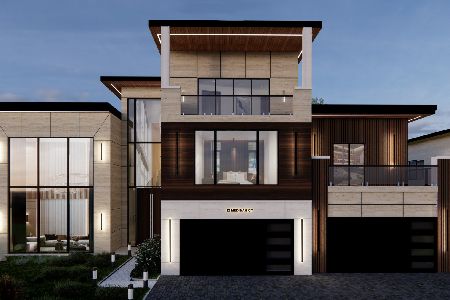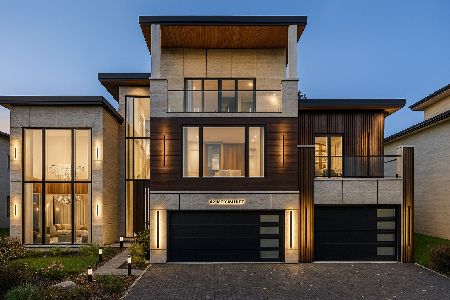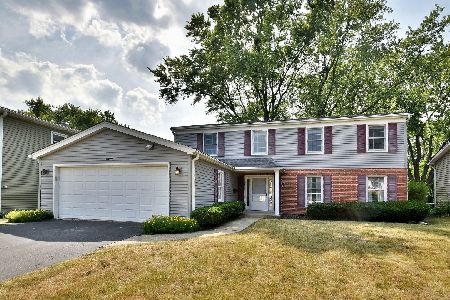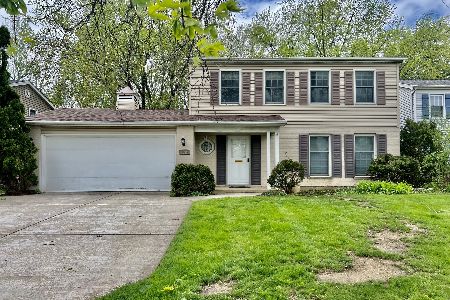1028 Lewis Avenue, Lombard, Illinois 60148
$387,500
|
Sold
|
|
| Status: | Closed |
| Sqft: | 1,998 |
| Cost/Sqft: | $198 |
| Beds: | 4 |
| Baths: | 3 |
| Year Built: | 1968 |
| Property Taxes: | $9,365 |
| Days On Market: | 1971 |
| Lot Size: | 0,22 |
Description
You will fall in love with this beautiful, move-in ready home in the popular Old Grove neighborhood. This 4 bedroom and 2.1 bath home has newly remodeled white kitchen with tons of natural light and great views of the backyard, hardwood floors in living room and French doors to separate the living room and kitchen. The master bedroom has a cozy feel with a fireplace and large WIC, and an attached updated bathroom(2019). The 3 other bedrooms on the 2nd floor are all nice sized and have hardwood floors (2 are covered by carpet). Large family room with fireplace and sliding glass doors to the 3 season room. The sub-basement is finished and has endless possibilities for rec room, play area or office as well as a possible 5th bedroom. Enjoy the private backyard with a new fire pit area and hot tub, great for relaxing and entertaining! Other updates include new windows (2010), New roof and leaf guard gutters in 2019, New siding(2018) and newer furnace and AC. This home has it all!!! Great location to Madison Meadows park, athletic center, shopping and much more.
Property Specifics
| Single Family | |
| — | |
| — | |
| 1968 | |
| Full | |
| — | |
| No | |
| 0.22 |
| Du Page | |
| Old Grove | |
| 0 / Not Applicable | |
| None | |
| Lake Michigan | |
| Public Sewer | |
| 10893177 | |
| 0617402022 |
Nearby Schools
| NAME: | DISTRICT: | DISTANCE: | |
|---|---|---|---|
|
Grade School
Wm Hammerschmidt Elementary Scho |
44 | — | |
|
Middle School
Glenn Westlake Middle School |
44 | Not in DB | |
|
High School
Glenbard East High School |
87 | Not in DB | |
Property History
| DATE: | EVENT: | PRICE: | SOURCE: |
|---|---|---|---|
| 22 Jan, 2021 | Sold | $387,500 | MRED MLS |
| 8 Dec, 2020 | Under contract | $395,000 | MRED MLS |
| — | Last price change | $399,900 | MRED MLS |
| 6 Oct, 2020 | Listed for sale | $399,900 | MRED MLS |



























Room Specifics
Total Bedrooms: 4
Bedrooms Above Ground: 4
Bedrooms Below Ground: 0
Dimensions: —
Floor Type: —
Dimensions: —
Floor Type: —
Dimensions: —
Floor Type: —
Full Bathrooms: 3
Bathroom Amenities: —
Bathroom in Basement: 0
Rooms: Office,Recreation Room,Sun Room
Basement Description: Finished,Sub-Basement
Other Specifics
| 2 | |
| Concrete Perimeter | |
| Concrete | |
| Patio, Hot Tub, Screened Patio, Storms/Screens, Fire Pit | |
| — | |
| 60X157 | |
| — | |
| Full | |
| Hardwood Floors | |
| Range, Microwave, Dishwasher, Refrigerator, Washer, Dryer | |
| Not in DB | |
| Park, Curbs, Sidewalks, Street Lights, Street Paved | |
| — | |
| — | |
| Gas Log |
Tax History
| Year | Property Taxes |
|---|---|
| 2021 | $9,365 |
Contact Agent
Nearby Similar Homes
Nearby Sold Comparables
Contact Agent
Listing Provided By
d'aprile properties

