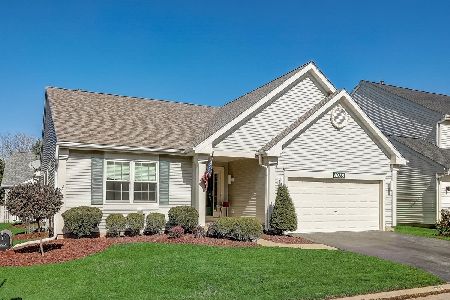1028 Orchard Lake Drive, Aurora, Illinois 60506
$325,000
|
Sold
|
|
| Status: | Closed |
| Sqft: | 1,664 |
| Cost/Sqft: | $186 |
| Beds: | 3 |
| Baths: | 2 |
| Year Built: | 1996 |
| Property Taxes: | $6,447 |
| Days On Market: | 1585 |
| Lot Size: | 0,00 |
Description
This amazing & nicely remodeled true ranch (no interior steps) boasts an open floor plan & features: A covered front porch to greet you; A stunning, updated, vaulted kitchen with white cabinetry, tumbled stone backsplash, all new stainless steel appliances & pantry; Dining area with door the the large paver patio overlooking the PVC maintenance free fenced back yard with irrigation system; Vaulted great room with floor to ceiling direct vent stone fireplace; Luxury vinyl plank flooring throughout; Vaulted master suite that boasts a walk-in closet & private, newly remodeled upscale bath with soaking tub, separate shower, water closet & double vanity; Double door entry to 3rd bedroom/den; Remodeled bath#2 with farmhouse vanity & tumbled stone tile work; Main level laundry room with new washer & dryer; Open concept to the basement that's great for storage or ready for finishing touches. Newer roof too. You will love this tranquil community surrounding highly-ranked Orchard Valley Golf Course & close to shopping, dining, transportation & expressways. Multiple offers received.
Property Specifics
| Single Family | |
| — | |
| — | |
| 1996 | |
| Partial | |
| — | |
| No | |
| — |
| Kane | |
| — | |
| 125 / Quarterly | |
| None | |
| Public | |
| Public Sewer | |
| 11228933 | |
| 1413205014 |
Nearby Schools
| NAME: | DISTRICT: | DISTANCE: | |
|---|---|---|---|
|
Grade School
Hall Elementary School |
129 | — | |
|
Middle School
Herget Middle School |
129 | Not in DB | |
|
High School
West Aurora High School |
129 | Not in DB | |
Property History
| DATE: | EVENT: | PRICE: | SOURCE: |
|---|---|---|---|
| 5 Nov, 2020 | Sold | $260,000 | MRED MLS |
| 13 Oct, 2020 | Under contract | $265,000 | MRED MLS |
| 10 Oct, 2020 | Listed for sale | $265,000 | MRED MLS |
| 29 Oct, 2021 | Sold | $325,000 | MRED MLS |
| 26 Sep, 2021 | Under contract | $309,900 | MRED MLS |
| 23 Sep, 2021 | Listed for sale | $309,900 | MRED MLS |
| 7 Nov, 2025 | Sold | $390,000 | MRED MLS |
| 14 Oct, 2025 | Under contract | $399,000 | MRED MLS |
| 23 Sep, 2025 | Listed for sale | $399,000 | MRED MLS |
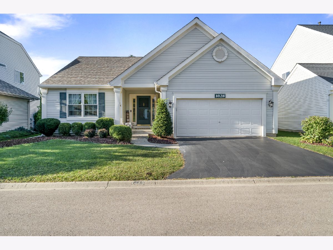
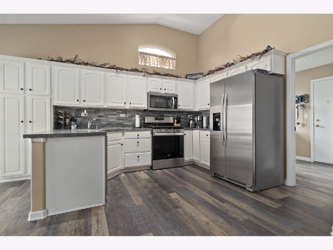
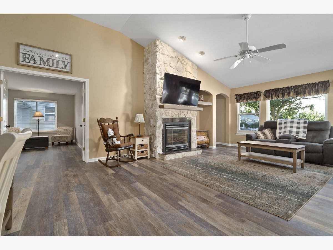
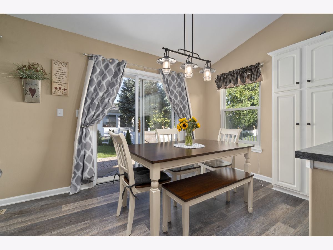
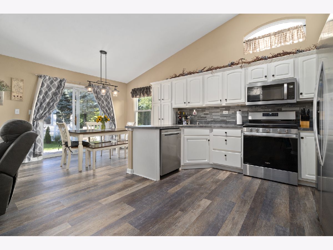
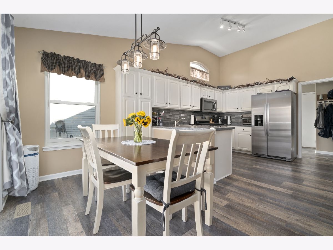
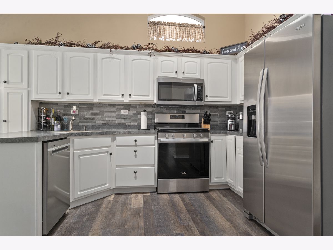
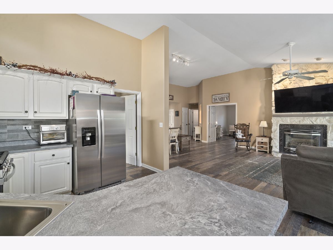
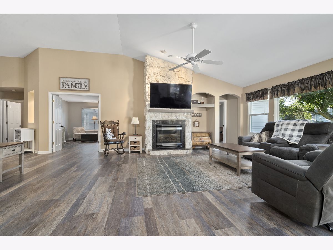
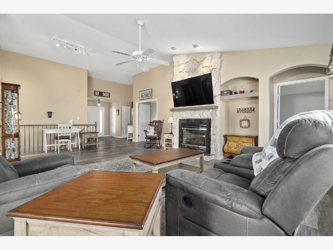
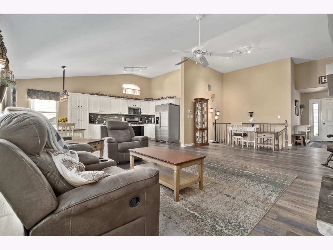
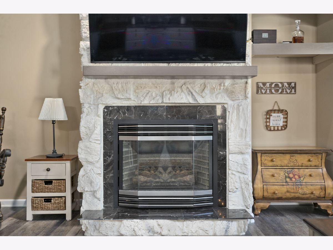
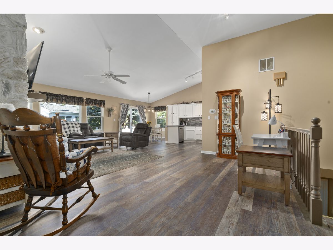
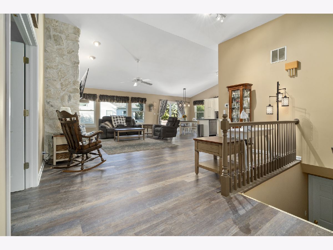
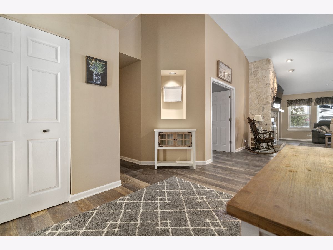
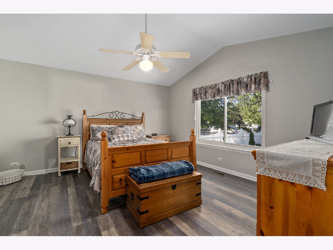
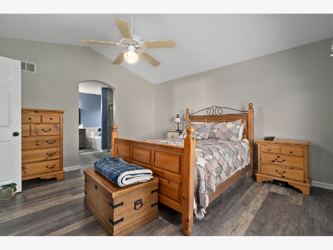
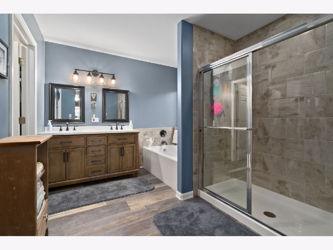
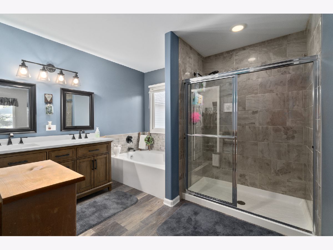
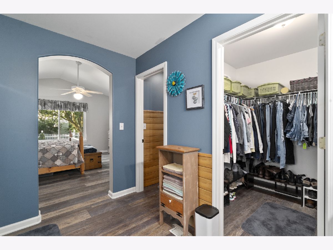
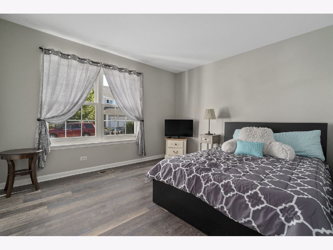
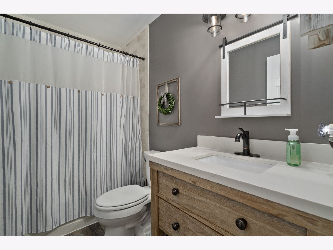
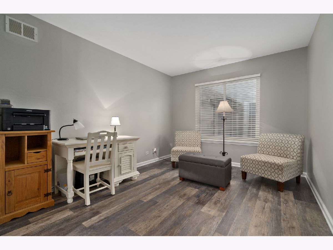
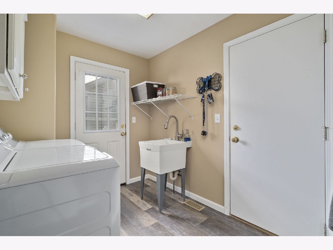
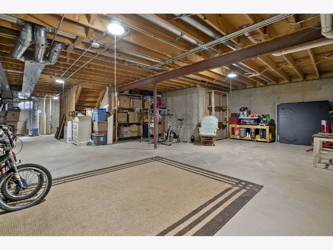
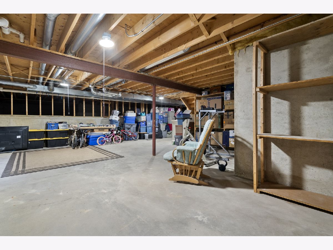
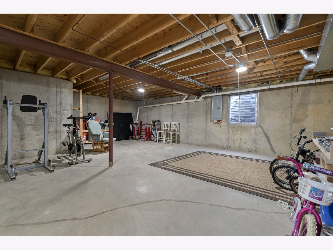
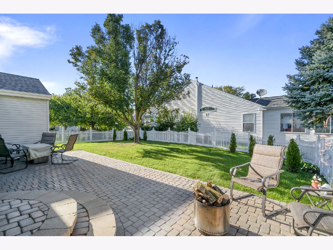
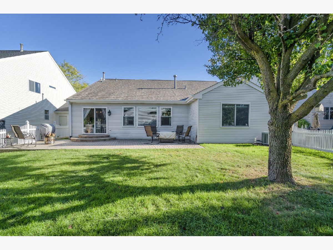
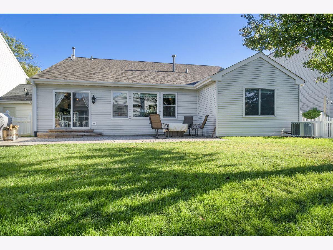
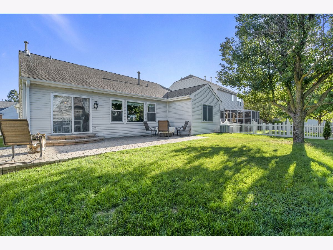
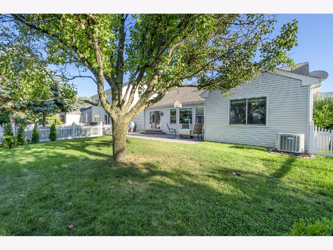
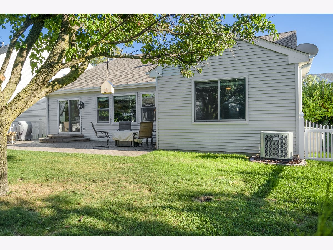
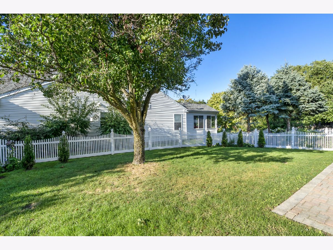
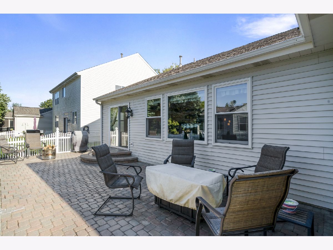
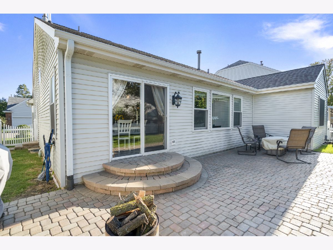
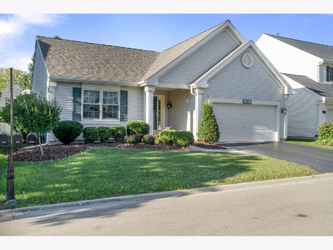
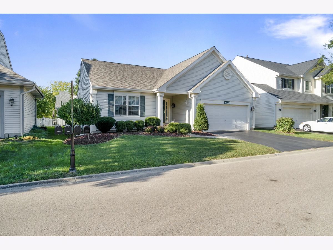
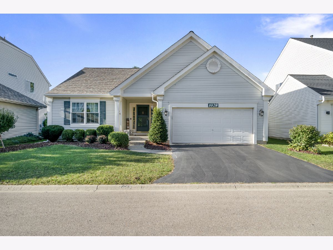
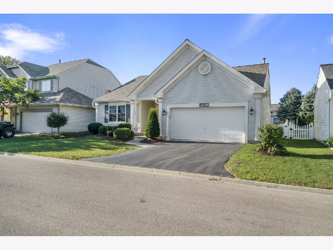
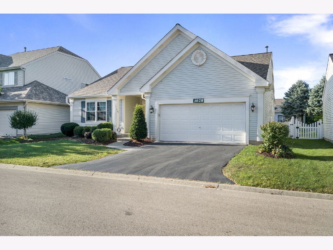
Room Specifics
Total Bedrooms: 3
Bedrooms Above Ground: 3
Bedrooms Below Ground: 0
Dimensions: —
Floor Type: Wood Laminate
Dimensions: —
Floor Type: Wood Laminate
Full Bathrooms: 2
Bathroom Amenities: Separate Shower,Double Sink,Soaking Tub
Bathroom in Basement: 0
Rooms: Breakfast Room,Walk In Closet
Basement Description: Unfinished
Other Specifics
| 2 | |
| Concrete Perimeter | |
| — | |
| Patio, Brick Paver Patio, Storms/Screens | |
| Fenced Yard,Landscaped | |
| 55X117X57X121 | |
| — | |
| Full | |
| Vaulted/Cathedral Ceilings, First Floor Bedroom, First Floor Laundry, First Floor Full Bath, Walk-In Closet(s) | |
| Range, Microwave, Dishwasher, Refrigerator, Washer, Dryer, Disposal | |
| Not in DB | |
| Curbs, Street Paved | |
| — | |
| — | |
| Gas Log, Gas Starter, Heatilator |
Tax History
| Year | Property Taxes |
|---|---|
| 2020 | $6,475 |
| 2021 | $6,447 |
| 2025 | $7,702 |
Contact Agent
Nearby Similar Homes
Nearby Sold Comparables
Contact Agent
Listing Provided By
Century 21 Affiliated



