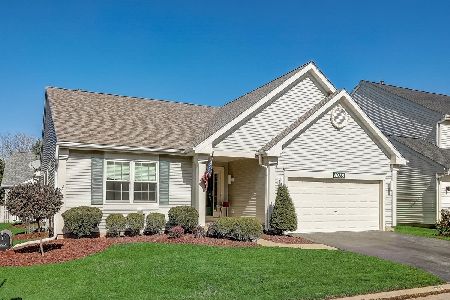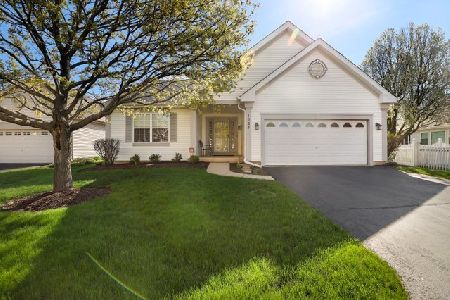1036 Orchard Lake Drive, Aurora, Illinois 60506
$250,500
|
Sold
|
|
| Status: | Closed |
| Sqft: | 2,123 |
| Cost/Sqft: | $120 |
| Beds: | 3 |
| Baths: | 3 |
| Year Built: | 1999 |
| Property Taxes: | $6,944 |
| Days On Market: | 2461 |
| Lot Size: | 0,14 |
Description
Welcome Home to Highly Sought after Orchard Valley! You'll Love this Home from the Moment You Drive Up With Its Amazing Curb Appeal & Professionally Landscaped Fenced Lot! Enter into a Soaring 2 Story Foyer Featuring a Modern Chandelier & 2 Story Living Room with Custom Chair Rail! New Carpeting Throughout Much of the Home & Gleaming High End Brazilian Cherrywood Flooring! Stone Surround 3 Sided Gas Fireplace Visible from Four Rooms! Kitchen Features Newer Custom Cabinetry w/Crown Molding, Travertine Tile Backsplash, Undermount Lighting, Island & Beautiful Quartz Countertops! Custom Window Treatments Throughout, Huge 2nd Level Loft (Could Easily Convert to 4th Bedroom) & Master Bedroom w/Private Master Bath Featuring Soaker Tub, Dual Vanity, Separate Shower & Large Walk-In Closet! Rear Stone Patio & Private Fenced Lot, Unfinished Basement Ready for Finishing Touches, Amazing Location Close to Shopping, Golf, Interstate & More! Newer Roof & H20 Heater! Come View it 2DAY!
Property Specifics
| Single Family | |
| — | |
| Traditional | |
| 1999 | |
| Partial | |
| — | |
| No | |
| 0.14 |
| Kane | |
| Orchard Valley | |
| 400 / Annual | |
| None | |
| Lake Michigan,Public | |
| Public Sewer | |
| 10362567 | |
| 1413205015 |
Nearby Schools
| NAME: | DISTRICT: | DISTANCE: | |
|---|---|---|---|
|
Grade School
Hall Elementary School |
129 | — | |
|
Middle School
Jefferson Middle School |
129 | Not in DB | |
|
High School
West Aurora High School |
129 | Not in DB | |
Property History
| DATE: | EVENT: | PRICE: | SOURCE: |
|---|---|---|---|
| 28 Jun, 2019 | Sold | $250,500 | MRED MLS |
| 21 May, 2019 | Under contract | $254,900 | MRED MLS |
| 1 May, 2019 | Listed for sale | $254,900 | MRED MLS |
Room Specifics
Total Bedrooms: 3
Bedrooms Above Ground: 3
Bedrooms Below Ground: 0
Dimensions: —
Floor Type: Carpet
Dimensions: —
Floor Type: Carpet
Full Bathrooms: 3
Bathroom Amenities: Separate Shower,Double Sink,Soaking Tub
Bathroom in Basement: 0
Rooms: Eating Area,Loft
Basement Description: Unfinished,Crawl
Other Specifics
| 2 | |
| — | |
| Asphalt | |
| Patio | |
| Fenced Yard,Landscaped | |
| 54X117X54X113 | |
| — | |
| Full | |
| Vaulted/Cathedral Ceilings, Hardwood Floors, First Floor Laundry, Built-in Features, Walk-In Closet(s) | |
| Range, Dishwasher, Refrigerator, Washer, Dryer | |
| Not in DB | |
| Sidewalks, Street Lights, Street Paved | |
| — | |
| — | |
| Double Sided, Gas Log, Gas Starter |
Tax History
| Year | Property Taxes |
|---|---|
| 2019 | $6,944 |
Contact Agent
Nearby Similar Homes
Nearby Sold Comparables
Contact Agent
Listing Provided By
Advantage Realty Group









