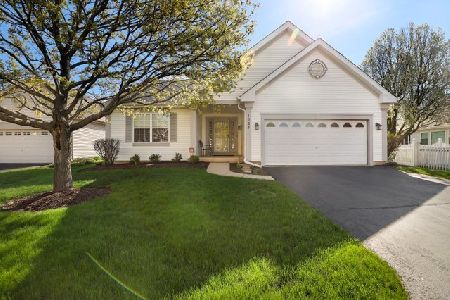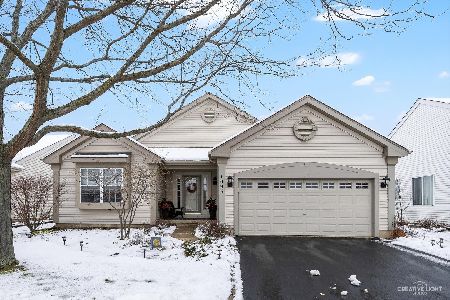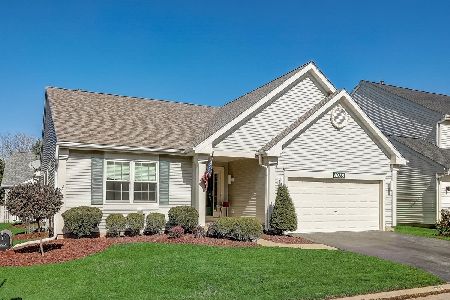1085 Masters Parkway, Aurora, Illinois 60506
$239,000
|
Sold
|
|
| Status: | Closed |
| Sqft: | 1,664 |
| Cost/Sqft: | $144 |
| Beds: | 3 |
| Baths: | 2 |
| Year Built: | 1996 |
| Property Taxes: | $5,182 |
| Days On Market: | 3544 |
| Lot Size: | 0,19 |
Description
Home is located in beautiful Orchard Valley golf course community. It boasts 3 bedrooms and 2 full baths. The heating and air conditioning is approximately 3 years old and the roof is 6 years old. There is a walk-in tub in the second bathroom. The yard has been professionally landscaped. It features a fully insulated sun room that has gas located there so it could be used all year round. Fireplace in great room. 2 car attached garage. Owner is leaving work bench and working freezer in garage. Brick patio in rear. Basement is unfinished and ready for your special touches. Laundry room on main floor to make your life easier. Extra large shower and whirlpool tub in master bathroom. Large walk in closet in master. This home has it all. It is a must see!!
Property Specifics
| Single Family | |
| — | |
| Ranch | |
| 1996 | |
| Full | |
| — | |
| No | |
| 0.19 |
| Kane | |
| Orchard Valley | |
| 330 / Annual | |
| None | |
| Public | |
| Public Sewer | |
| 09223603 | |
| 1413205012 |
Nearby Schools
| NAME: | DISTRICT: | DISTANCE: | |
|---|---|---|---|
|
Grade School
Hall Elementary School |
129 | — | |
|
Middle School
Herget Middle School |
129 | Not in DB | |
|
High School
West Aurora High School |
129 | Not in DB | |
Property History
| DATE: | EVENT: | PRICE: | SOURCE: |
|---|---|---|---|
| 14 Jul, 2016 | Sold | $239,000 | MRED MLS |
| 16 May, 2016 | Under contract | $239,000 | MRED MLS |
| 12 May, 2016 | Listed for sale | $239,000 | MRED MLS |
| 26 Jun, 2020 | Sold | $260,000 | MRED MLS |
| 15 May, 2020 | Under contract | $269,000 | MRED MLS |
| 6 May, 2020 | Listed for sale | $269,000 | MRED MLS |
Room Specifics
Total Bedrooms: 3
Bedrooms Above Ground: 3
Bedrooms Below Ground: 0
Dimensions: —
Floor Type: Wood Laminate
Dimensions: —
Floor Type: Carpet
Full Bathrooms: 2
Bathroom Amenities: Whirlpool,Handicap Shower,Double Sink
Bathroom in Basement: 0
Rooms: Eating Area,Sun Room
Basement Description: Unfinished,Crawl
Other Specifics
| 2 | |
| Concrete Perimeter | |
| Asphalt | |
| Patio | |
| Irregular Lot | |
| 8473 SQUARE FEET | |
| — | |
| Full | |
| Vaulted/Cathedral Ceilings, Skylight(s), Hardwood Floors, Wood Laminate Floors, First Floor Bedroom, First Floor Laundry | |
| Range, Microwave, Dishwasher, Refrigerator, Washer, Dryer, Disposal | |
| Not in DB | |
| Clubhouse, Sidewalks, Street Lights, Street Paved | |
| — | |
| — | |
| Gas Log, Gas Starter |
Tax History
| Year | Property Taxes |
|---|---|
| 2016 | $5,182 |
| 2020 | $6,577 |
Contact Agent
Nearby Similar Homes
Nearby Sold Comparables
Contact Agent
Listing Provided By
Kettley & Co. Inc.










