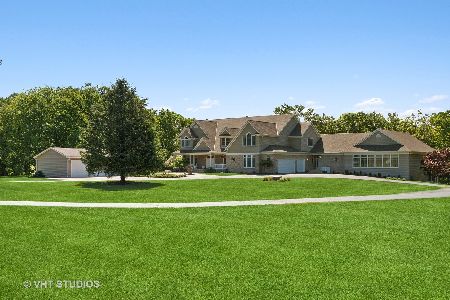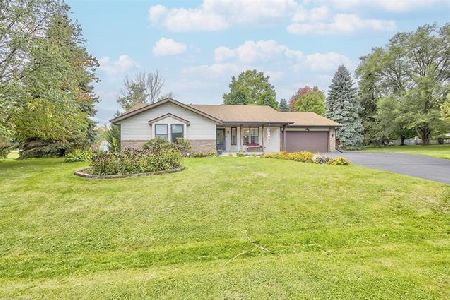1029 Campton Drive, Rockford, Illinois 61102
$333,450
|
Sold
|
|
| Status: | Closed |
| Sqft: | 2,119 |
| Cost/Sqft: | $160 |
| Beds: | 4 |
| Baths: | 3 |
| Year Built: | 1996 |
| Property Taxes: | $7,018 |
| Days On Market: | 1753 |
| Lot Size: | 5,88 |
Description
Do you want land? Look no further. This beautiful 4 bedrooms, 2.5 bath home sits on 5.88 acres of wooded land. Drive up the long driveway & enjoy the landscaped yard full of beautiful perennials. Attached is a 4-car garage for all your toys & if that isn't enough there are 2 add'l storage sheds. Relax outside on your large deck that faces the woods which provides lots of privacy. Come inside where the updated Kit is open to the DR where you can eat dinner while enjoying your two-sided brick fireplace. After dinner walk a short way down a path into the woods & you will find a small bridge to get you across a creek & then cont. your hike deep into the woods. Like to garden? Grow your own vegetables in the large raised garden bed. This property feels like you are very secluded yet still close to modern conveniences & Rt 20. Major updates incl. roof(2020) H2O heater(2020) & HVAC systems (2021). Other features incl. hardwood floors, water filtration system, 1st fl laundry, Winnebago Schools & low county taxes.
Property Specifics
| Single Family | |
| — | |
| — | |
| 1996 | |
| Full | |
| — | |
| No | |
| 5.88 |
| Winnebago | |
| — | |
| — / Not Applicable | |
| None | |
| Private Well | |
| Septic-Private | |
| 11041176 | |
| 1411429006 |
Nearby Schools
| NAME: | DISTRICT: | DISTANCE: | |
|---|---|---|---|
|
Grade School
Jean Mcnair Elementary School |
323 | — | |
|
Middle School
Winnebago Middle School |
323 | Not in DB | |
|
High School
Winnebago High School |
323 | Not in DB | |
Property History
| DATE: | EVENT: | PRICE: | SOURCE: |
|---|---|---|---|
| 28 May, 2021 | Sold | $333,450 | MRED MLS |
| 4 Apr, 2021 | Under contract | $339,900 | MRED MLS |
| 2 Apr, 2021 | Listed for sale | $339,900 | MRED MLS |













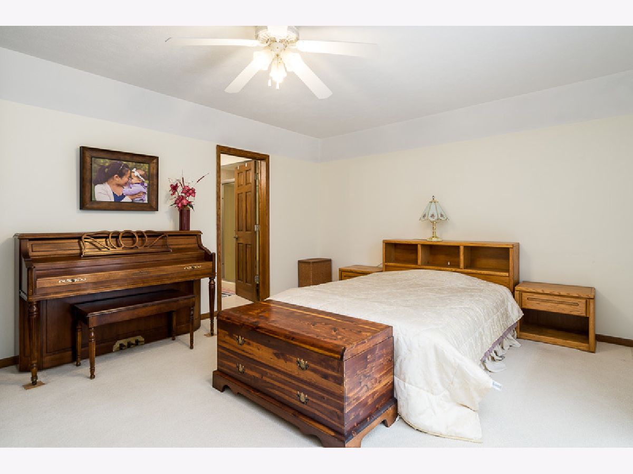



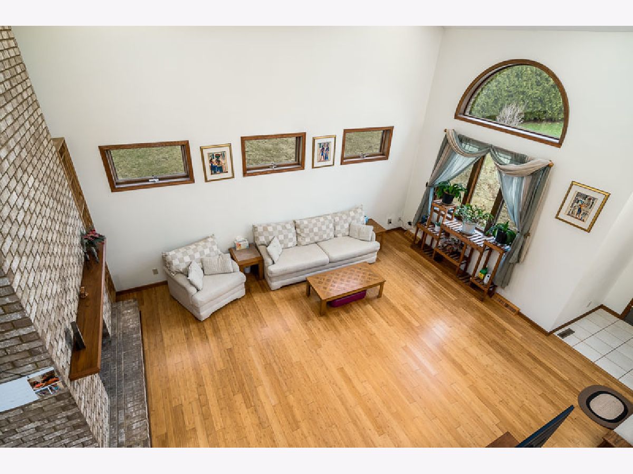

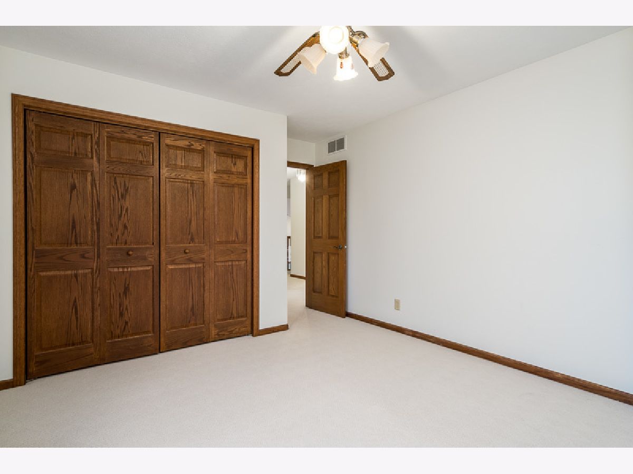

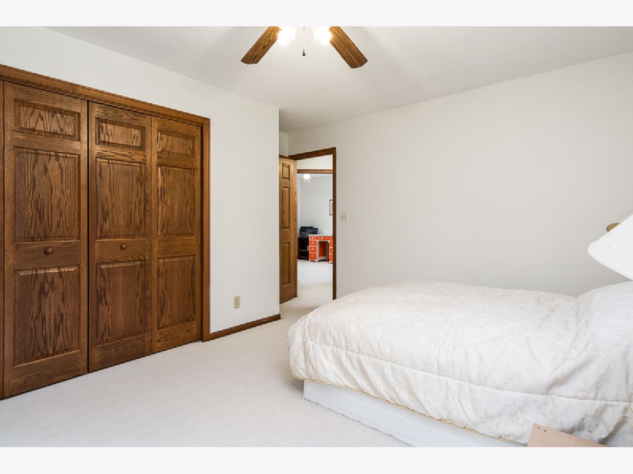


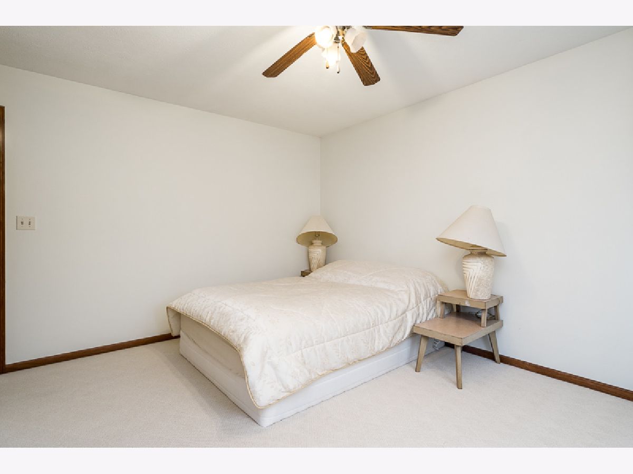






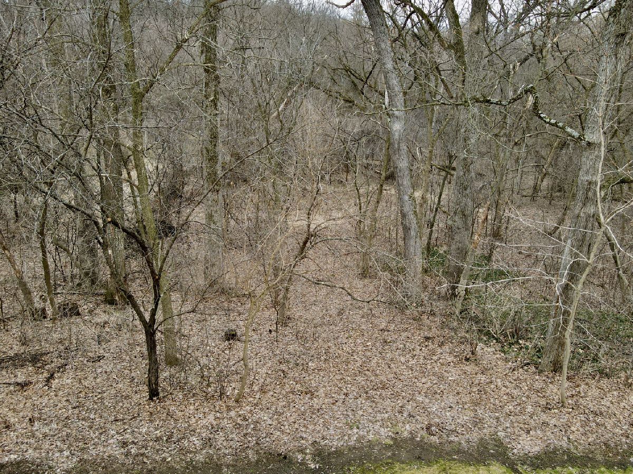

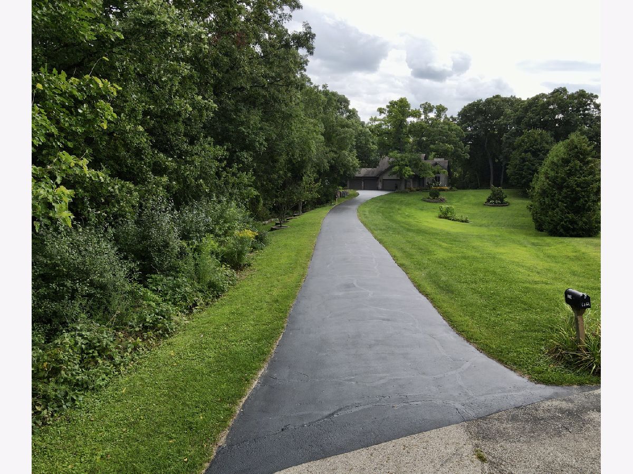

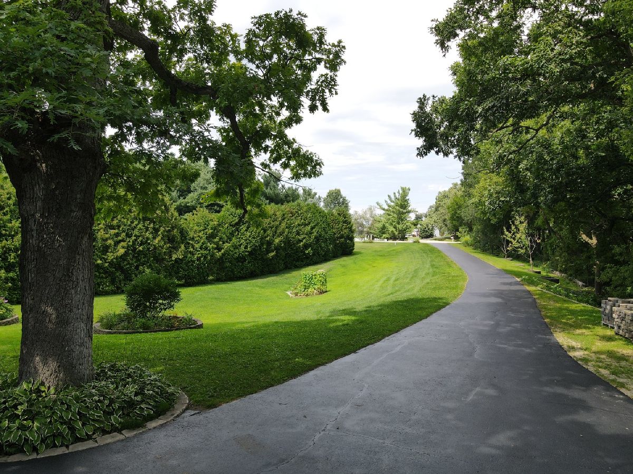
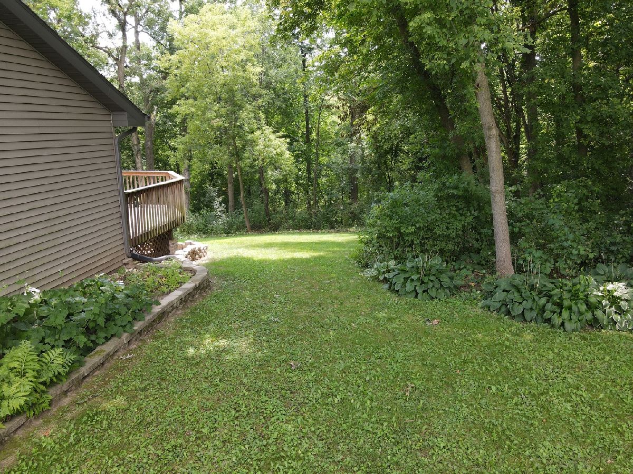

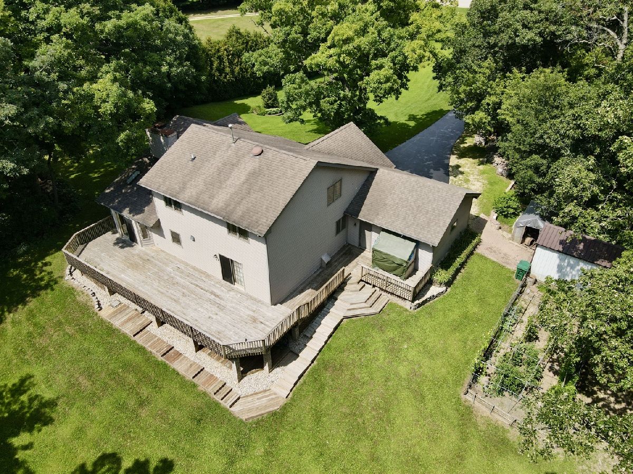
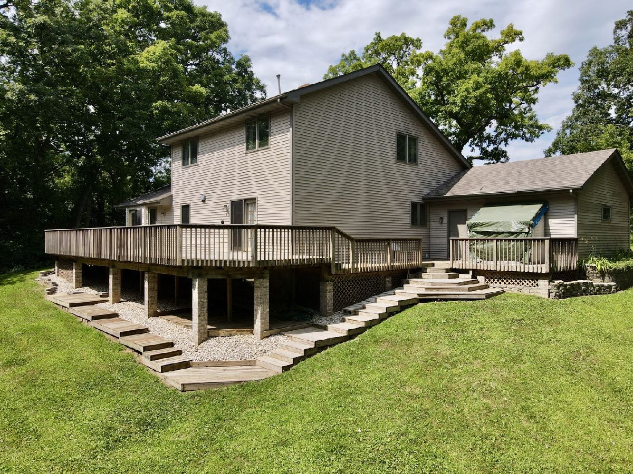




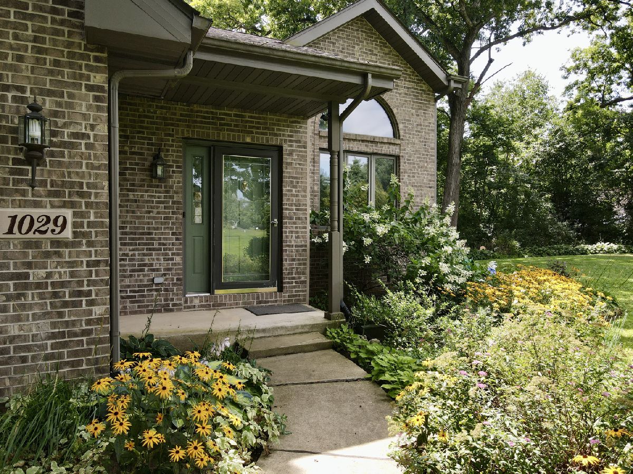
Room Specifics
Total Bedrooms: 4
Bedrooms Above Ground: 4
Bedrooms Below Ground: 0
Dimensions: —
Floor Type: Carpet
Dimensions: —
Floor Type: Carpet
Dimensions: —
Floor Type: Carpet
Full Bathrooms: 3
Bathroom Amenities: —
Bathroom in Basement: 0
Rooms: No additional rooms
Basement Description: Unfinished
Other Specifics
| 4 | |
| — | |
| Asphalt | |
| Deck, Patio, Porch | |
| Cul-De-Sac,Irregular Lot,Landscaped,Stream(s),Wooded,Mature Trees,Backs to Trees/Woods,Creek,Garden | |
| 66X300X1168X1204 | |
| Unfinished | |
| Full | |
| Vaulted/Cathedral Ceilings, Skylight(s), Hardwood Floors, First Floor Bedroom, First Floor Laundry, First Floor Full Bath, Walk-In Closet(s), Some Carpeting, Dining Combo, Drapes/Blinds, Granite Counters | |
| Range, Dishwasher, Refrigerator, Freezer, Washer, Dryer, Disposal, Stainless Steel Appliance(s), Range Hood, Water Purifier Owned, Water Softener Owned, Gas Oven | |
| Not in DB | |
| Street Paved | |
| — | |
| — | |
| Double Sided, Wood Burning, Attached Fireplace Doors/Screen |
Tax History
| Year | Property Taxes |
|---|---|
| 2021 | $7,018 |
Contact Agent
Nearby Sold Comparables
Contact Agent
Listing Provided By
Century 21 Affiliated


