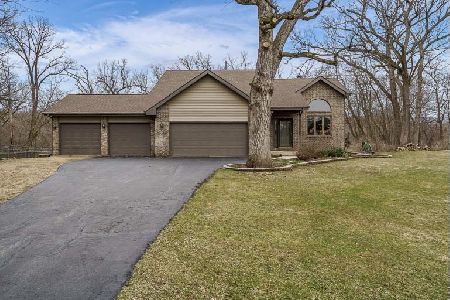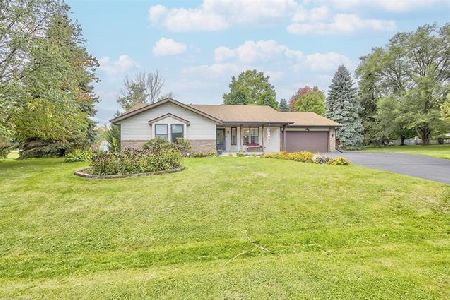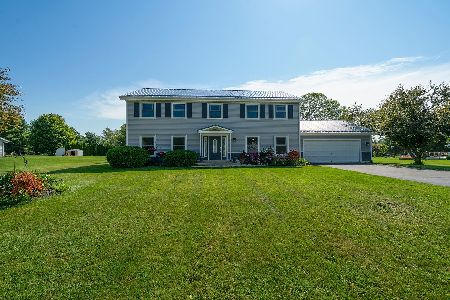1078 Williamsport Drive, Rockford, Illinois 61102
$660,000
|
Sold
|
|
| Status: | Closed |
| Sqft: | 12,030 |
| Cost/Sqft: | $55 |
| Beds: | 8 |
| Baths: | 9 |
| Year Built: | 2001 |
| Property Taxes: | $29,134 |
| Days On Market: | 1686 |
| Lot Size: | 11,49 |
Description
Welcome to this luxurious eight bedroom and eight and one-half bathroom home situated on a double lot totaling approximately 11 private acres with a lovely stream and indoor pool/atrium! This beautiful home is custom-built and has had only one loving owner! As you enter the home through the double doors into the grand foyer with volume ceilings, gleaming hardwood floors and fresh paint, you feel like you have entered your own sanctuary! The main level boasts a great/living room, hearth room, formal dining room, first-floor bedroom/office, game/family room complete with fireplace and wet bar, exercise room and laundry totaling over 3,100 square feet on the main level. The gourmet kitchen is luxurious with high-end stainless steel appliances, granite countertops, custom cabinets and a breakfast island with a screened porch so you can dine in or dine out! The second level offers an owner's suite with a fireplace, two large walk-in closets, double sinks, a walk-in shower with body sprayers and rain shower, soaking tub and built-ins for extra storage space! The second floor also includes three additional en-suite bedrooms with hardwood floors, luxurious walk-in closets, custom built-ins and one additional bedroom totaling five bedrooms on the second level. The walk-out basement is built for entertaining! The recreation room has a soda shoppe feel complete with checkered floors, fireplace and bar! The home theater is waiting for your ideas and favorite movies. The conference room allows you to work at home uninterrupted! Two more en-suite bedrooms in the basement for guests to stay over! Swim laps or lounge in the pool complete with a changing room, full bathroom and atrium to relax and exercise in style. The wrap-around decks and balconies allow you to enjoy the nature that surrounds this lovely home. Three-car attached garage and a heated outbuilding with two garage doors and endless possibilities. 13 mins from Chicago Rockford International Airport
Property Specifics
| Single Family | |
| — | |
| Contemporary | |
| 2001 | |
| Full | |
| — | |
| No | |
| 11.49 |
| Winnebago | |
| — | |
| 0 / Not Applicable | |
| None | |
| Private Well | |
| Septic-Private | |
| 11026404 | |
| 1411429004 |
Nearby Schools
| NAME: | DISTRICT: | DISTANCE: | |
|---|---|---|---|
|
Grade School
Jean Mcnair Elementary School |
323 | — | |
|
Middle School
Winnebago Middle School |
323 | Not in DB | |
|
High School
Winnebago High School |
323 | Not in DB | |
Property History
| DATE: | EVENT: | PRICE: | SOURCE: |
|---|---|---|---|
| 8 Sep, 2021 | Sold | $660,000 | MRED MLS |
| 29 Jul, 2021 | Under contract | $660,000 | MRED MLS |
| 7 Jun, 2021 | Listed for sale | $925,000 | MRED MLS |
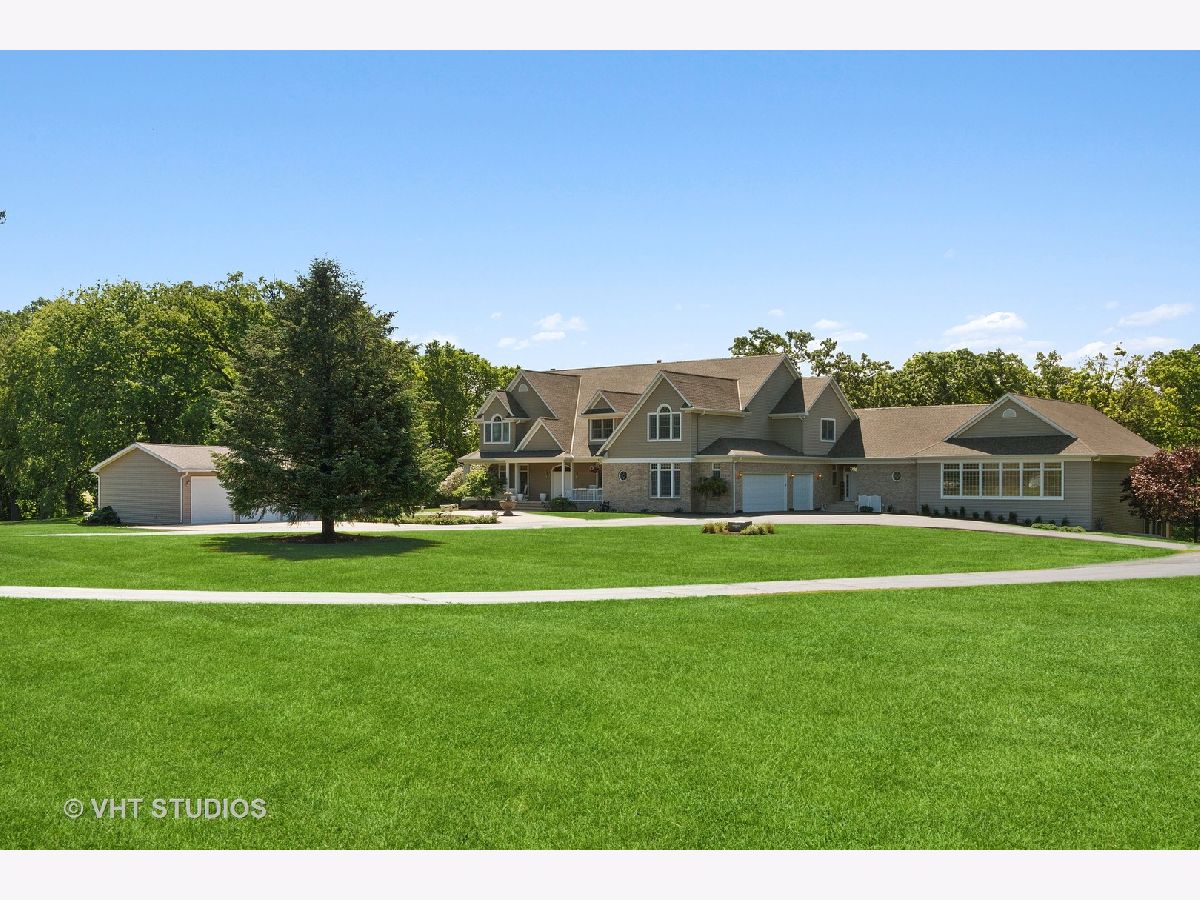
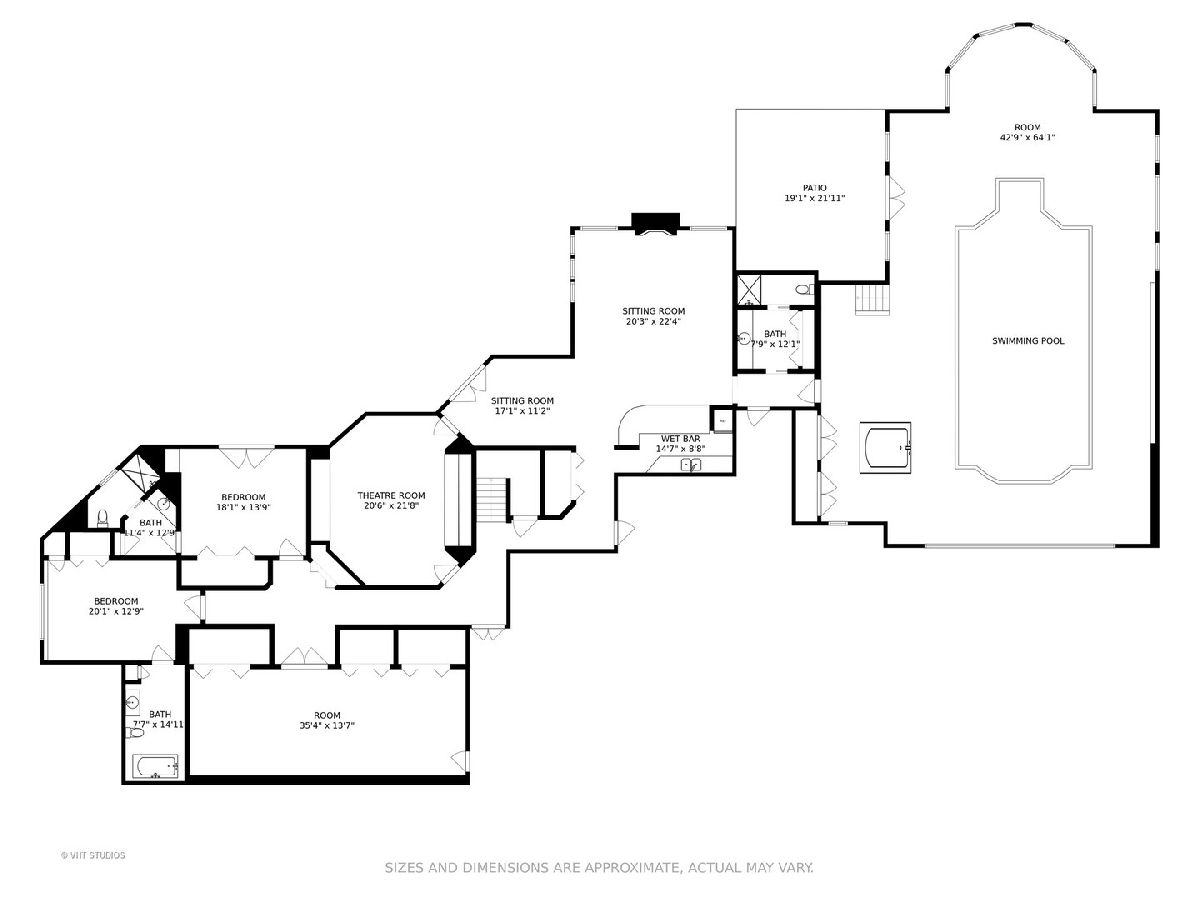
Room Specifics
Total Bedrooms: 8
Bedrooms Above Ground: 8
Bedrooms Below Ground: 0
Dimensions: —
Floor Type: Carpet
Dimensions: —
Floor Type: Hardwood
Dimensions: —
Floor Type: Hardwood
Dimensions: —
Floor Type: —
Dimensions: —
Floor Type: —
Dimensions: —
Floor Type: —
Dimensions: —
Floor Type: —
Full Bathrooms: 9
Bathroom Amenities: Whirlpool,Separate Shower,Handicap Shower,Steam Shower,Double Sink,Garden Tub,Full Body Spray Shower
Bathroom in Basement: 1
Rooms: Bedroom 5,Bedroom 6,Bedroom 7,Bedroom 8,Breakfast Room,Office,Eating Area,Recreation Room,Foyer,Exercise Room
Basement Description: Finished
Other Specifics
| 5 | |
| Concrete Perimeter | |
| Asphalt,Concrete,Circular | |
| Balcony, Deck, Patio, Porch Screened, Workshop | |
| Irregular Lot,Stream(s),Wooded,Backs to Trees/Woods | |
| 40X338X950.4X942.5X221.5 | |
| — | |
| Full | |
| Vaulted/Cathedral Ceilings, Hot Tub, Bar-Dry, Hardwood Floors, Heated Floors, First Floor Bedroom, First Floor Laundry, Pool Indoors, First Floor Full Bath, Built-in Features, Walk-In Closet(s), Bookcases, Ceiling - 10 Foot, Open Floorplan, Granite Counters, Separate Di | |
| Double Oven, Microwave, Dishwasher, High End Refrigerator, Bar Fridge, Freezer, Washer, Dryer, Disposal, Stainless Steel Appliance(s), Wine Refrigerator, Range Hood | |
| Not in DB | |
| Pool | |
| — | |
| — | |
| Wood Burning, Gas Log |
Tax History
| Year | Property Taxes |
|---|---|
| 2021 | $29,134 |
Contact Agent
Nearby Sold Comparables
Contact Agent
Listing Provided By
Coldwell Banker Realty


