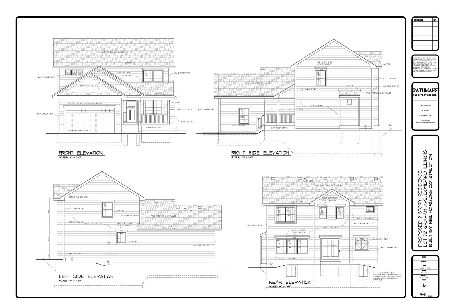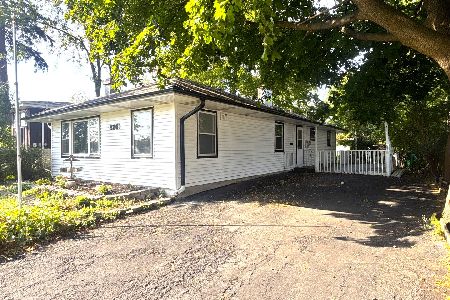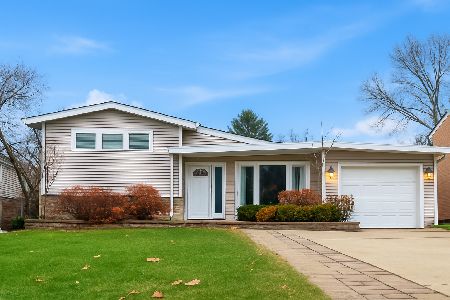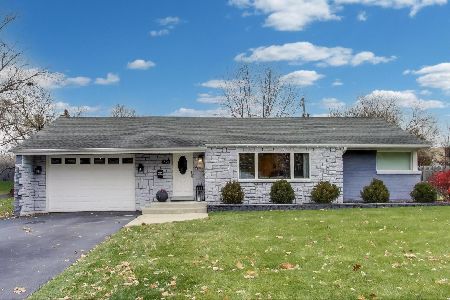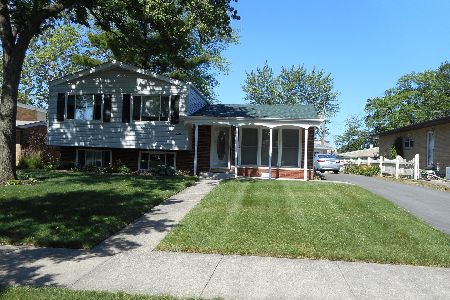1029 Charing Cross Road, Lombard, Illinois 60148
$309,900
|
Sold
|
|
| Status: | Closed |
| Sqft: | 1,541 |
| Cost/Sqft: | $201 |
| Beds: | 3 |
| Baths: | 2 |
| Year Built: | 1958 |
| Property Taxes: | $2,513 |
| Days On Market: | 2314 |
| Lot Size: | 0,22 |
Description
Absolutely Stunning! Must see this fully renovated, move-in ready mid-century modern brick split-level situated on a large 60x160 lot. New roof, windows, doors, electrical/plumbing fixtures, and more. Designer features incl. custom stained wood floors on both upper levels and stairs with matching vinyl plank floors on lower level. Vaulted ceilings in living/dining rooms. All new custom kitchen w/white shaker cabinets, soft-close doors, crown molding, white river granite, stainless apps, modern subway tile, and floating shelves. All new bathrooms ft. white marble porcelain tile, modern vanities and shelving, frameless tub/shower doors, and rainfall shower heads. Lower level ft. family room w/wood burning fireplace, 2nd full bath, and laundry room with walkout to a 21x10 paver patio. Attached 21x14 sunroom, with very spacious yard is perfect for entertaining family and friends. Short stroll to dining, shopping, great schools, and parks. This won't last long - come take a look today!
Property Specifics
| Single Family | |
| — | |
| Tri-Level | |
| 1958 | |
| Walkout | |
| — | |
| No | |
| 0.22 |
| Du Page | |
| — | |
| — / Not Applicable | |
| None | |
| Lake Michigan,Public | |
| Public Sewer | |
| 10524645 | |
| 0617302013 |
Nearby Schools
| NAME: | DISTRICT: | DISTANCE: | |
|---|---|---|---|
|
Grade School
Wm Hammerschmidt Elementary Scho |
44 | — | |
|
Middle School
Glenn Westlake Middle School |
44 | Not in DB | |
|
High School
Glenbard East High School |
87 | Not in DB | |
Property History
| DATE: | EVENT: | PRICE: | SOURCE: |
|---|---|---|---|
| 9 Oct, 2019 | Sold | $309,900 | MRED MLS |
| 23 Sep, 2019 | Under contract | $309,500 | MRED MLS |
| 20 Sep, 2019 | Listed for sale | $309,500 | MRED MLS |
Room Specifics
Total Bedrooms: 3
Bedrooms Above Ground: 3
Bedrooms Below Ground: 0
Dimensions: —
Floor Type: Hardwood
Dimensions: —
Floor Type: Hardwood
Full Bathrooms: 2
Bathroom Amenities: Soaking Tub
Bathroom in Basement: 1
Rooms: Sun Room
Basement Description: Finished,Crawl,Exterior Access,Bathroom Rough-In
Other Specifics
| 2 | |
| Concrete Perimeter | |
| Asphalt | |
| Patio, Screened Patio, Brick Paver Patio, Storms/Screens | |
| Fenced Yard | |
| 60X160 | |
| Unfinished | |
| — | |
| Vaulted/Cathedral Ceilings, Hardwood Floors, Built-in Features | |
| Range, Microwave, Dishwasher, Refrigerator, Disposal, Stainless Steel Appliance(s) | |
| Not in DB | |
| Sidewalks, Street Lights, Street Paved | |
| — | |
| — | |
| Wood Burning, Attached Fireplace Doors/Screen |
Tax History
| Year | Property Taxes |
|---|---|
| 2019 | $2,513 |
Contact Agent
Nearby Similar Homes
Nearby Sold Comparables
Contact Agent
Listing Provided By
At Home Realty Group, Inc.

