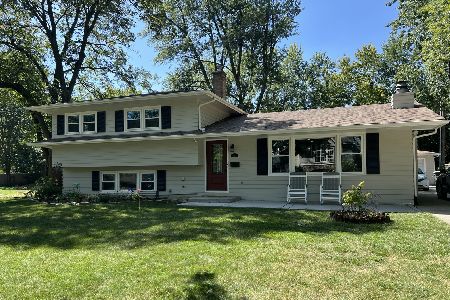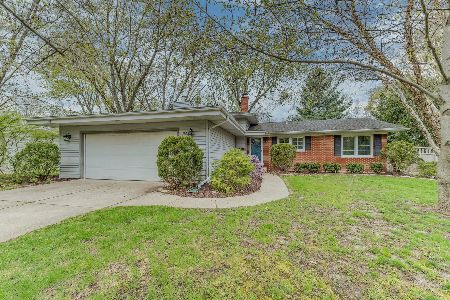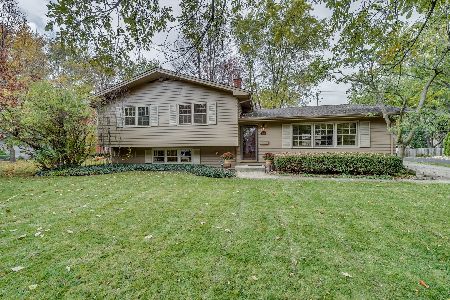1029 Emerald Drive, Naperville, Illinois 60540
$390,000
|
Sold
|
|
| Status: | Closed |
| Sqft: | 1,824 |
| Cost/Sqft: | $217 |
| Beds: | 3 |
| Baths: | 2 |
| Year Built: | 1961 |
| Property Taxes: | $6,633 |
| Days On Market: | 1685 |
| Lot Size: | 0,23 |
Description
Welcoming split level home conveniently located in the West Highlands subdivision. The updated kitchen boasts all new General Electric stainless steel appliances (2020), 42" all white cabinetry, a large pantry, and recessed lighting. The living room offers a floor to ceiling gas brick fireplace and natural light pours through the large windows. Separate dining room. Gleaming newly refinished hardwood floors flow throughout. Upper level has a spacious owner's suite, two additional bedrooms, and a full bath with dual vanity and built in cabinets. Lower level has an oversized family room with a custom built-in entertainment center and shelving and a full bathroom that is finished with a walk-in shower and vanity with a granite countertop. Large laundry room offers a utility sink and storage space which leads to the backyard. Relax in the private backyard surrounded by mature trees and has a concrete patio, and a shed that is great for storage. Great location just minutes from downtown Naperville, restaurants, shopping, Starbucks, and Trader Joe's. Acclaimed Naperville 203 school district. This home won't last!
Property Specifics
| Single Family | |
| — | |
| Tri-Level | |
| 1961 | |
| None | |
| — | |
| No | |
| 0.23 |
| Du Page | |
| West Highlands | |
| 0 / Not Applicable | |
| None | |
| Lake Michigan | |
| Public Sewer | |
| 11114852 | |
| 0725201007 |
Nearby Schools
| NAME: | DISTRICT: | DISTANCE: | |
|---|---|---|---|
|
Grade School
Elmwood Elementary School |
203 | — | |
|
Middle School
Lincoln Junior High School |
203 | Not in DB | |
|
High School
Naperville Central High School |
203 | Not in DB | |
Property History
| DATE: | EVENT: | PRICE: | SOURCE: |
|---|---|---|---|
| 16 Aug, 2013 | Sold | $300,000 | MRED MLS |
| 12 Jun, 2013 | Under contract | $307,000 | MRED MLS |
| 10 Jun, 2013 | Listed for sale | $307,000 | MRED MLS |
| 13 Aug, 2021 | Sold | $390,000 | MRED MLS |
| 12 Jul, 2021 | Under contract | $395,000 | MRED MLS |
| 17 Jun, 2021 | Listed for sale | $395,000 | MRED MLS |
| 7 Oct, 2024 | Sold | $570,000 | MRED MLS |
| 17 Sep, 2024 | Under contract | $574,900 | MRED MLS |
| — | Last price change | $589,000 | MRED MLS |
| 9 Sep, 2024 | Listed for sale | $589,000 | MRED MLS |

Room Specifics
Total Bedrooms: 3
Bedrooms Above Ground: 3
Bedrooms Below Ground: 0
Dimensions: —
Floor Type: Hardwood
Dimensions: —
Floor Type: Hardwood
Full Bathrooms: 2
Bathroom Amenities: Double Sink
Bathroom in Basement: 0
Rooms: No additional rooms
Basement Description: None
Other Specifics
| 2 | |
| Concrete Perimeter | |
| Concrete | |
| Patio | |
| Mature Trees | |
| 86X119X85X125 | |
| Unfinished | |
| None | |
| Hardwood Floors, Built-in Features | |
| Range, Microwave, Dishwasher, Washer, Dryer, Disposal, Stainless Steel Appliance(s) | |
| Not in DB | |
| Park, Sidewalks, Street Lights, Street Paved | |
| — | |
| — | |
| Gas Log, Gas Starter |
Tax History
| Year | Property Taxes |
|---|---|
| 2013 | $5,530 |
| 2021 | $6,633 |
| 2024 | $7,273 |
Contact Agent
Nearby Similar Homes
Nearby Sold Comparables
Contact Agent
Listing Provided By
Compass










