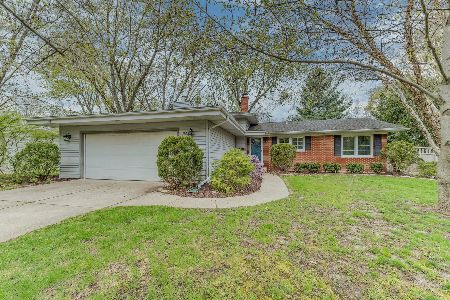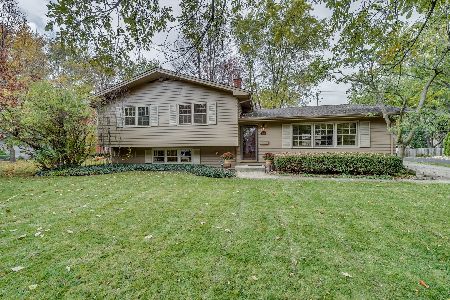1029 Emerald Drive, Naperville, Illinois 60540
$570,000
|
Sold
|
|
| Status: | Closed |
| Sqft: | 1,824 |
| Cost/Sqft: | $315 |
| Beds: | 3 |
| Baths: | 2 |
| Year Built: | 1961 |
| Property Taxes: | $7,273 |
| Days On Market: | 504 |
| Lot Size: | 0,23 |
Description
Nothing to do in this home but move-in and unpack! Sellers have touched almost everything in this home in the last 3 years. The main level has been converted into an entertainer's dream with an open remodeled kitchen, dining room and living room. Fireplace converted to electric start with beautiful gas birch logs with a unique black iron mantel. That's not it! New windows, roof (on house, garage and shed), A/C and furnace. Remodeled laundry room. New exterior doors (front, back and side door on garage), new overhead lighting in living areas. New secure wrought iron fence around private backyard oasis with expanded patio. Crawl space has been encapsulated for all these benefits: reduces humidity issues, controls pests, lower heating costs, healthy air quality and excellent extra storage. Lower utility bills because of 17" of completely new attic insulation! As-is sale since everything so new!
Property Specifics
| Single Family | |
| — | |
| — | |
| 1961 | |
| — | |
| — | |
| No | |
| 0.23 |
| — | |
| West Highlands | |
| 0 / Not Applicable | |
| — | |
| — | |
| — | |
| 12146030 | |
| 0725201007 |
Nearby Schools
| NAME: | DISTRICT: | DISTANCE: | |
|---|---|---|---|
|
Grade School
Elmwood Elementary School |
203 | — | |
|
Middle School
Lincoln Junior High School |
203 | Not in DB | |
|
High School
Naperville Central High School |
203 | Not in DB | |
Property History
| DATE: | EVENT: | PRICE: | SOURCE: |
|---|---|---|---|
| 16 Aug, 2013 | Sold | $300,000 | MRED MLS |
| 12 Jun, 2013 | Under contract | $307,000 | MRED MLS |
| 10 Jun, 2013 | Listed for sale | $307,000 | MRED MLS |
| 13 Aug, 2021 | Sold | $390,000 | MRED MLS |
| 12 Jul, 2021 | Under contract | $395,000 | MRED MLS |
| 17 Jun, 2021 | Listed for sale | $395,000 | MRED MLS |
| 7 Oct, 2024 | Sold | $570,000 | MRED MLS |
| 17 Sep, 2024 | Under contract | $574,900 | MRED MLS |
| — | Last price change | $589,000 | MRED MLS |
| 9 Sep, 2024 | Listed for sale | $589,000 | MRED MLS |
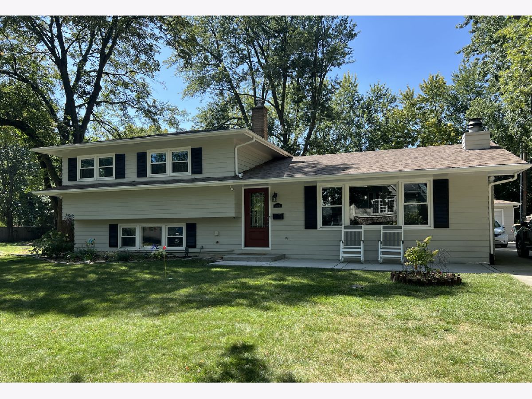
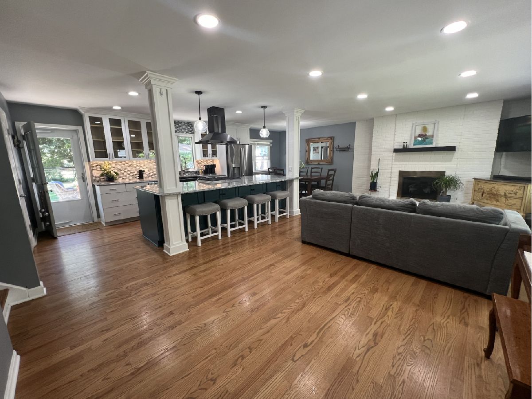
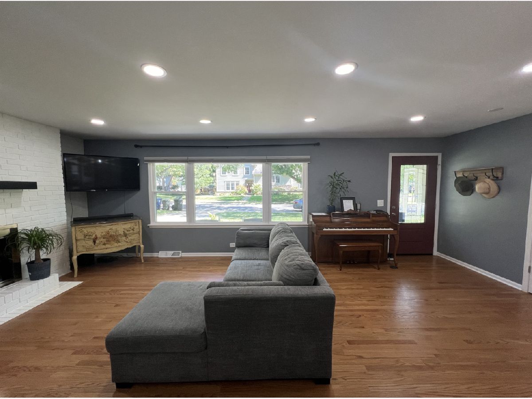
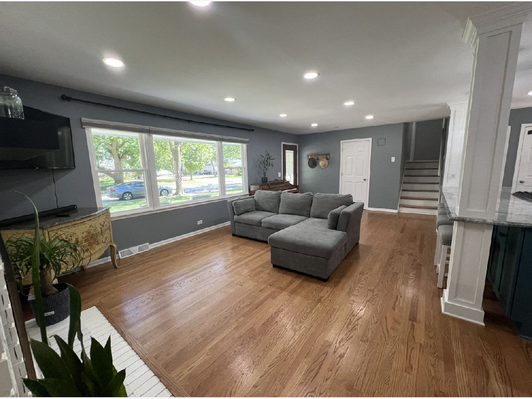
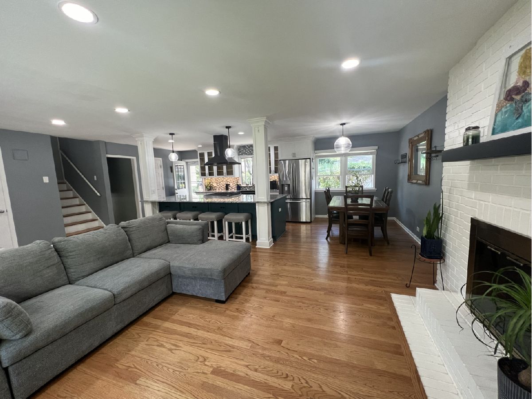
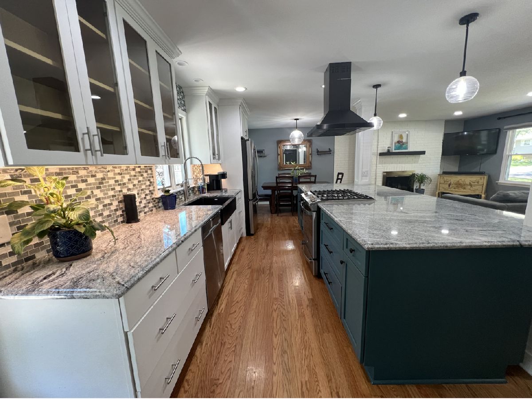
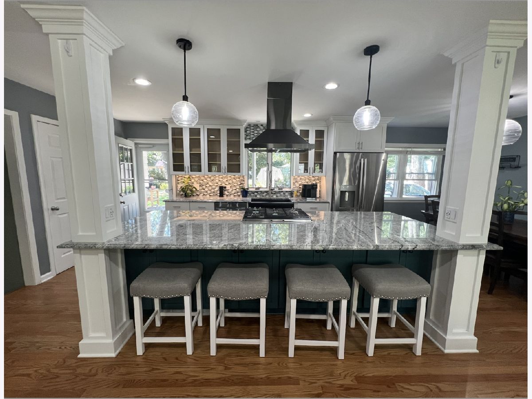
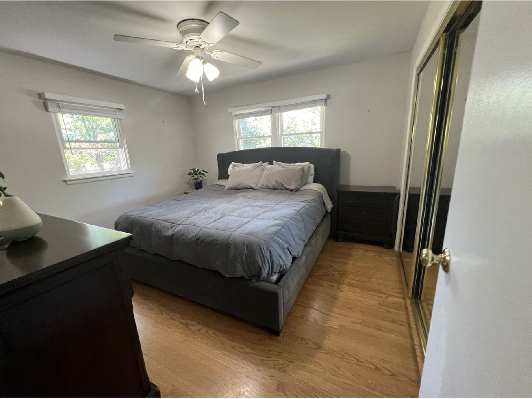
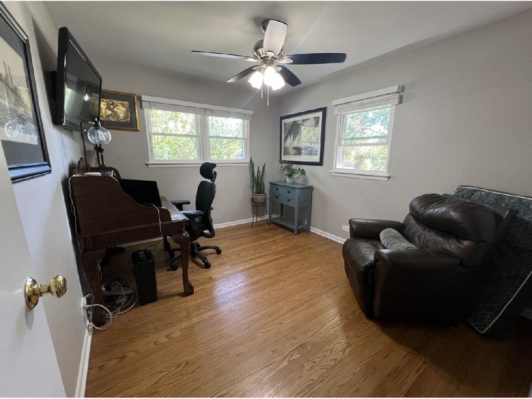
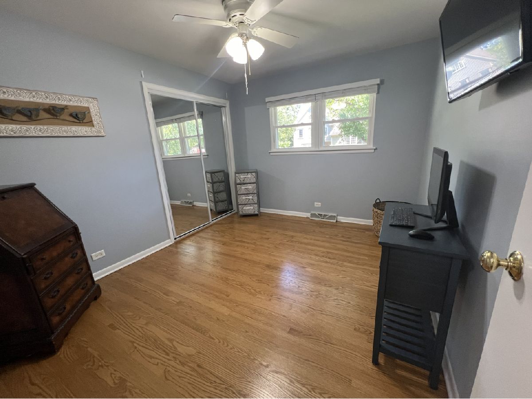
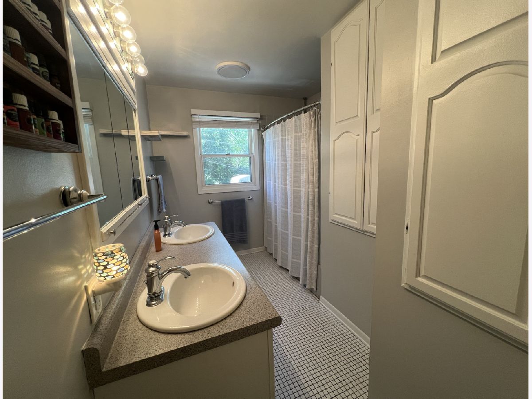
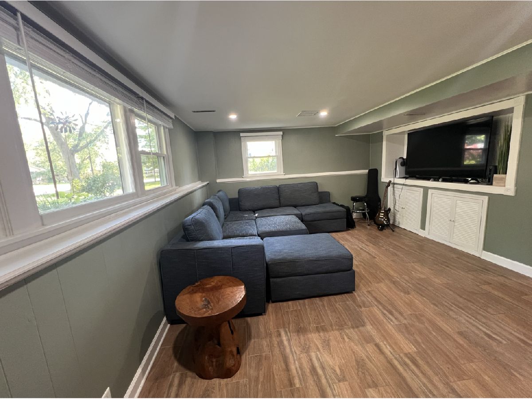
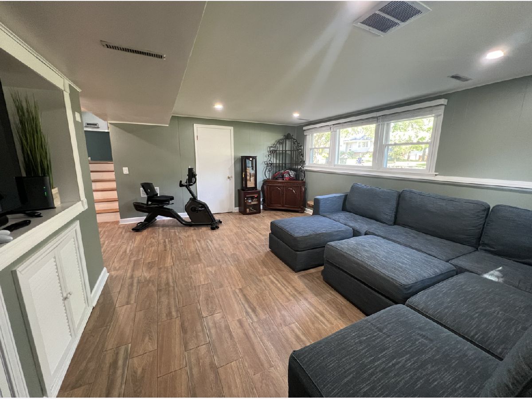
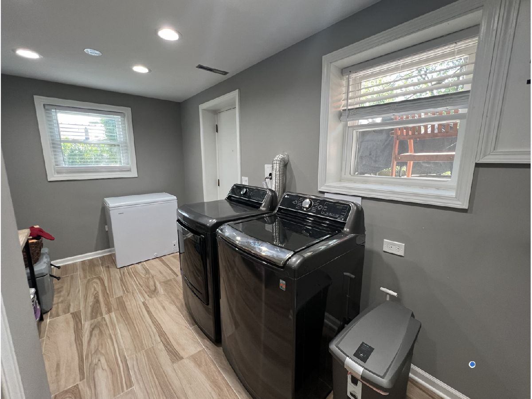
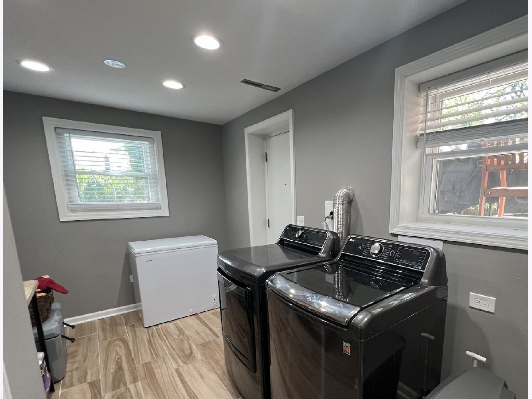
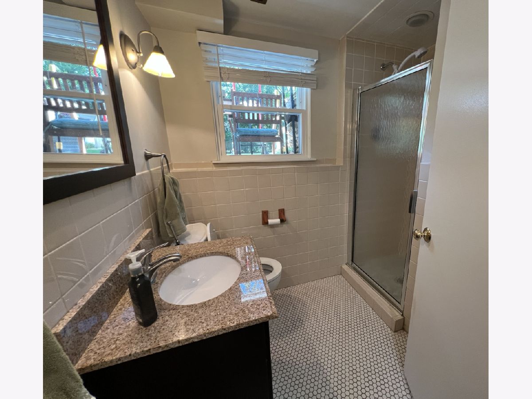
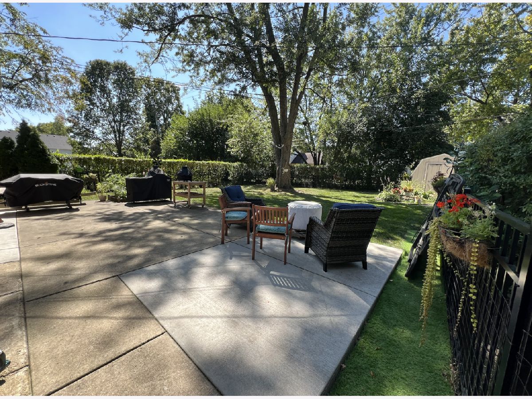
Room Specifics
Total Bedrooms: 3
Bedrooms Above Ground: 3
Bedrooms Below Ground: 0
Dimensions: —
Floor Type: —
Dimensions: —
Floor Type: —
Full Bathrooms: 2
Bathroom Amenities: Double Sink
Bathroom in Basement: 0
Rooms: —
Basement Description: Crawl
Other Specifics
| 2 | |
| — | |
| Concrete | |
| — | |
| — | |
| 86X119X85X125 | |
| Unfinished | |
| — | |
| — | |
| — | |
| Not in DB | |
| — | |
| — | |
| — | |
| — |
Tax History
| Year | Property Taxes |
|---|---|
| 2013 | $5,530 |
| 2021 | $6,633 |
| 2024 | $7,273 |
Contact Agent
Nearby Similar Homes
Nearby Sold Comparables
Contact Agent
Listing Provided By
Baird & Warner Fox Valley - Geneva







