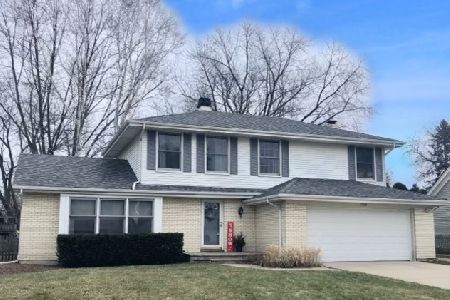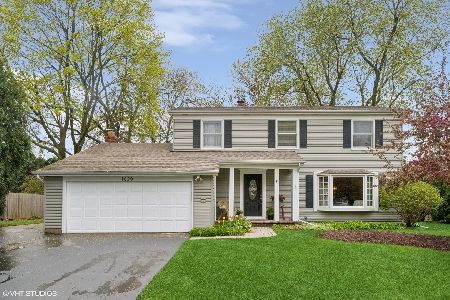1034 Dawes Street, Libertyville, Illinois 60048
$578,000
|
Sold
|
|
| Status: | Closed |
| Sqft: | 3,020 |
| Cost/Sqft: | $182 |
| Beds: | 4 |
| Baths: | 3 |
| Year Built: | 1973 |
| Property Taxes: | $14,886 |
| Days On Market: | 1769 |
| Lot Size: | 0,24 |
Description
This is a must see! So much has been done - all you need to do is move in. Recent upgrades include: (2020) fresh paint throughout, new epoxy floor in the garage, recently refinished beautiful Oak hardwood flooring, energy efficient high-capacity Whirlpool washer and dryer, Miele dishwasher and updated yearly automatic mosquito misting system. Kitchen Remodeled in 2015. New in 2014: new roof with no clean gutter guards, new siding, widened driveway and new Energy efficient Anderson Windows and Patio doors. Just to name a few (see attached upgrade list for more!). Enjoy your morning coffee out on your expansive front porch where you can watch the continuous blooms of the front yard (Certified Native Prairie). Head inside where you are sure to be impressed by beautiful finishes and custom millwork throughout. With the front foyer flanked by a formal living and separate dining room both providing great spaces for your family gatherings. Head to the kitchen where the chef of the home is sure to fall in love. Featuring a plethora of custom cabinetry, closet pantry, granite counters, large center island and high-end stainless-steel appliances including a Frigidare Commercial Refrigerator, Thermador 6 Burner cooktop, Meile dishwasher, KitchenAid oven and Inverter Microwave. The open floor plan allows the night and conversations to flow effortlessly from the kitchen to the family room as the night goes on. A first-floor office with high-speed private network offers the perfect work from home and e-learning environments. Completing the main level is a half bath and mud room. Upstairs you will find a space for everyone to call their own. Retreat to the luxurious main bedroom featuring a private sitting area; a perfect place to get lost in a good book or another office nook. A in suite laundry room with pull out shelving to make folding cloths a breeze, access to the vast walk-in closet with custom organizers and private bath offering a standing shower and dual vanities. Three additional bedrooms with generous closet space and a full bath with dual sink vanity and tub/shower combo complete the second level. Don't stop there! Head to the basement where the possibilities are endless with radiant heated floors, large rec room, and two additional rooms - set-up a media area, kids' playroom, another home office or home gym. 2 car garage with 2 high speed electric car charging ports and 1 wireless car charging station. Find yourself in the backyard relaxing in the hot tub or just enjoying the fresh air sitting out on the patio. Even more storage with your large shed!
Property Specifics
| Single Family | |
| — | |
| — | |
| 1973 | |
| Full | |
| — | |
| No | |
| 0.24 |
| Lake | |
| Cambridge | |
| 0 / Not Applicable | |
| None | |
| Public | |
| Public Sewer | |
| 11064539 | |
| 11292020090000 |
Nearby Schools
| NAME: | DISTRICT: | DISTANCE: | |
|---|---|---|---|
|
Grade School
Hawthorn Elementary School (nor |
73 | — | |
|
Middle School
Hawthorn Middle School North |
73 | Not in DB | |
|
High School
Libertyville High School |
128 | Not in DB | |
|
Alternate High School
Vernon Hills High School |
— | Not in DB | |
Property History
| DATE: | EVENT: | PRICE: | SOURCE: |
|---|---|---|---|
| 2 Jun, 2021 | Sold | $578,000 | MRED MLS |
| 26 Apr, 2021 | Under contract | $549,000 | MRED MLS |
| 23 Apr, 2021 | Listed for sale | $549,000 | MRED MLS |
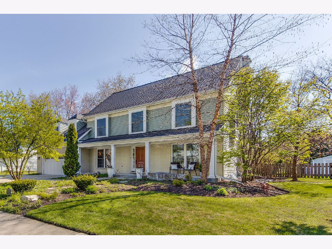
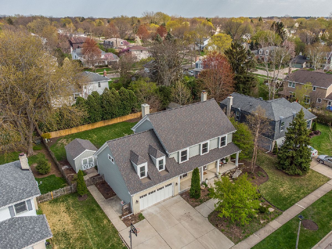
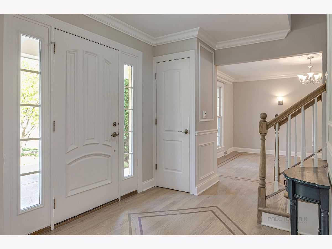
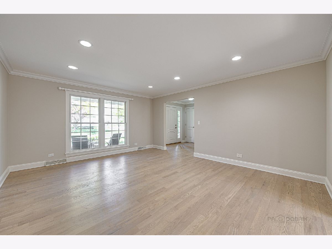
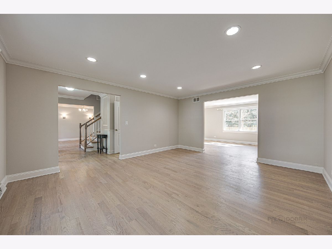
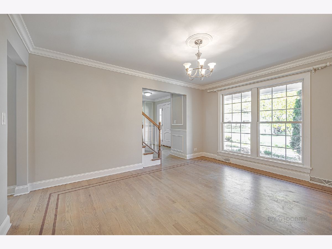
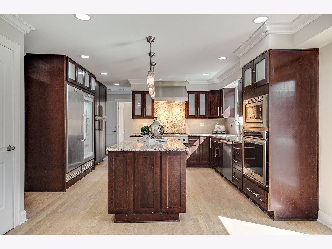
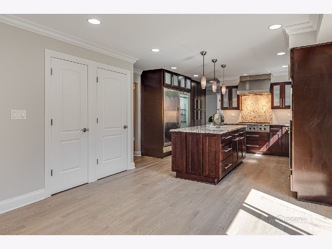
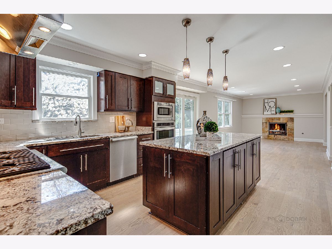
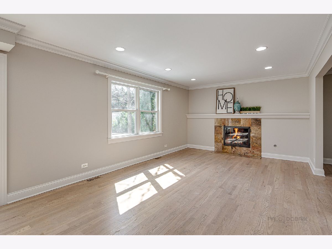
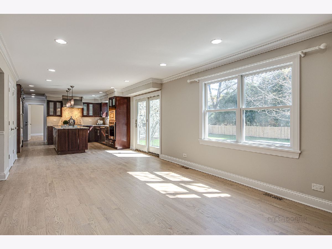
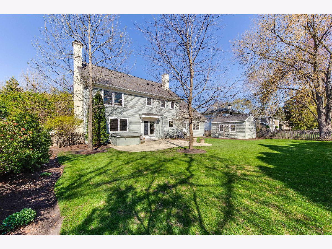
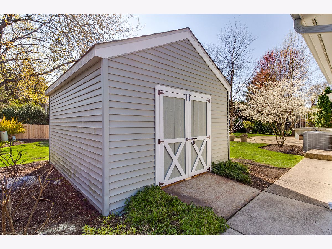
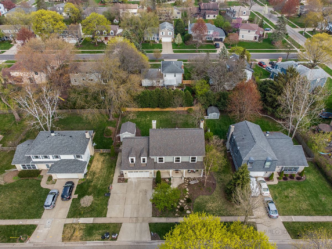
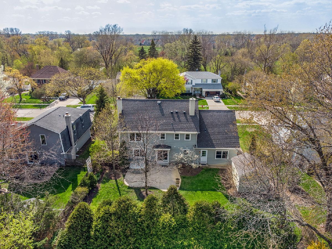
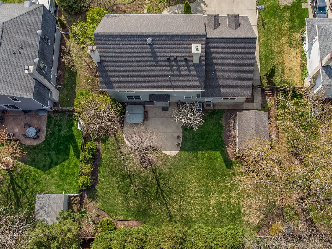
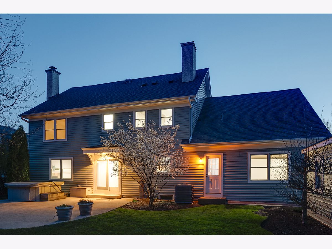
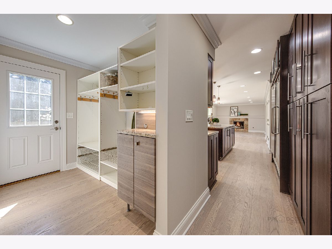
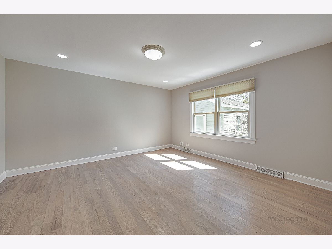
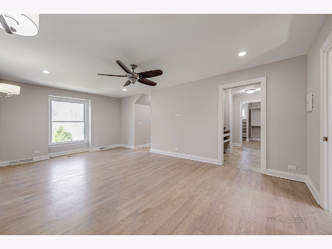
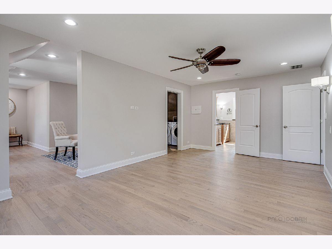
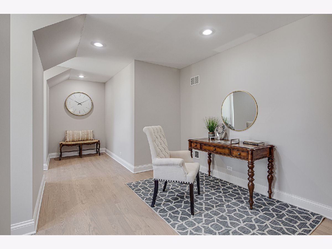
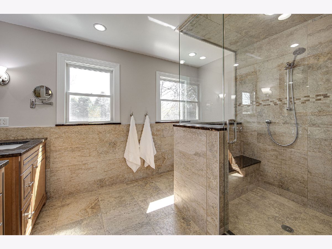
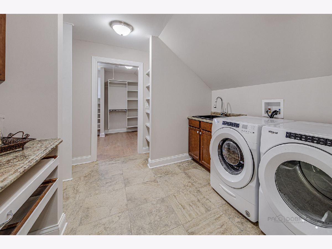
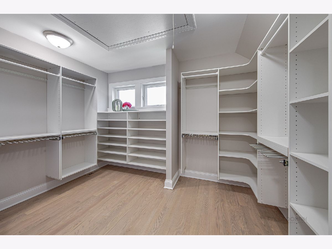
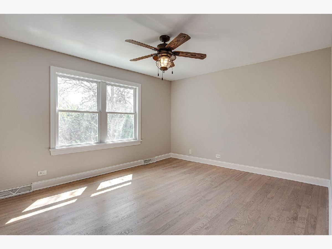
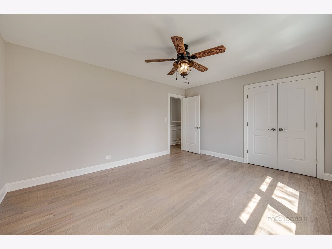
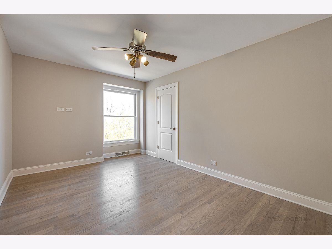
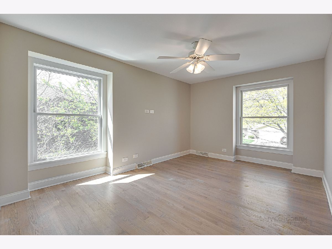
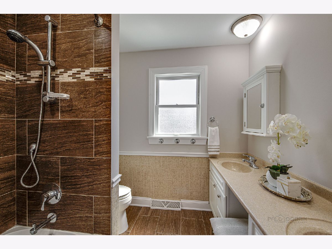
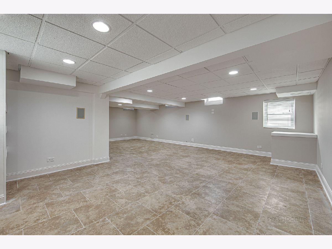
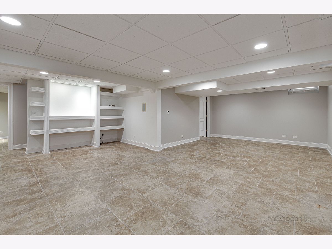
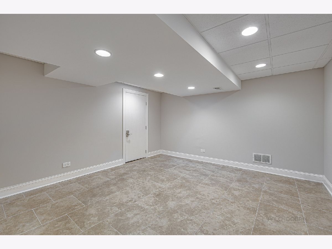
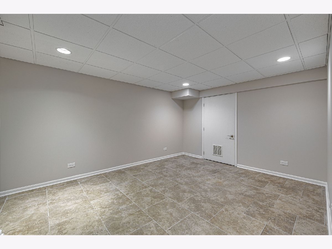
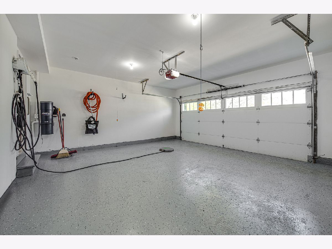
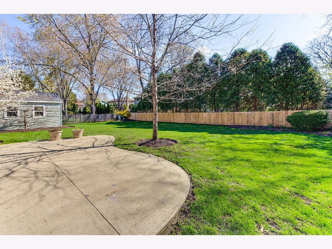
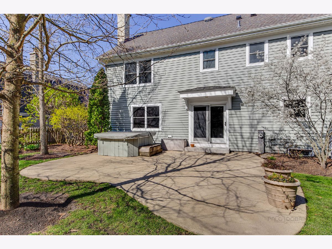
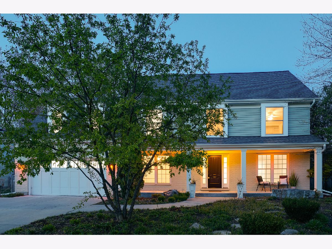
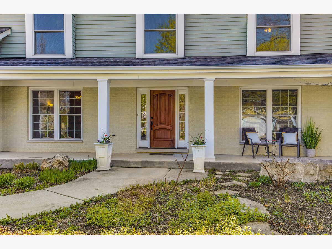
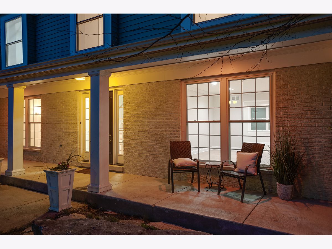
Room Specifics
Total Bedrooms: 4
Bedrooms Above Ground: 4
Bedrooms Below Ground: 0
Dimensions: —
Floor Type: Hardwood
Dimensions: —
Floor Type: Hardwood
Dimensions: —
Floor Type: Hardwood
Full Bathrooms: 3
Bathroom Amenities: Double Sink
Bathroom in Basement: 0
Rooms: Office,Recreation Room,Eating Area,Bonus Room,Game Room,Sitting Room
Basement Description: Partially Finished,Crawl
Other Specifics
| 2 | |
| — | |
| Concrete | |
| Patio, Porch, Hot Tub | |
| Fenced Yard | |
| 85X125X85X125 | |
| — | |
| Full | |
| Hardwood Floors, Heated Floors, Second Floor Laundry, Built-in Features, Walk-In Closet(s) | |
| Range, Microwave, Dishwasher, High End Refrigerator, Washer, Dryer, Disposal, Stainless Steel Appliance(s), Cooktop, Range Hood, Water Purifier | |
| Not in DB | |
| Park, Curbs, Sidewalks, Street Lights, Street Paved | |
| — | |
| — | |
| Attached Fireplace Doors/Screen, Gas Log, Gas Starter |
Tax History
| Year | Property Taxes |
|---|---|
| 2021 | $14,886 |
Contact Agent
Nearby Similar Homes
Nearby Sold Comparables
Contact Agent
Listing Provided By
RE/MAX Suburban







