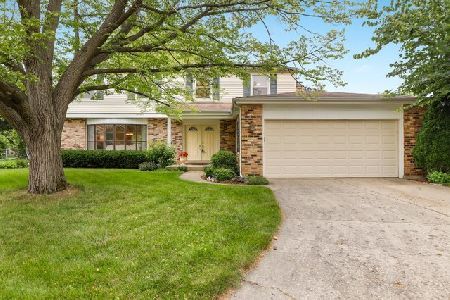1029 Rosewood Terrace, Libertyville, Illinois 60048
$407,500
|
Sold
|
|
| Status: | Closed |
| Sqft: | 3,164 |
| Cost/Sqft: | $132 |
| Beds: | 4 |
| Baths: | 4 |
| Year Built: | 1977 |
| Property Taxes: | $13,047 |
| Days On Market: | 2539 |
| Lot Size: | 0,25 |
Description
Hardwood flooring throughout most of the home. TWO master suites. Neutral decor. Kitchen boasting stainless steel appliances, granite counters, cabinets galore and an eating area. Living room is open to the dining room; perfect for entertaining. Lower level includes a large family room with a dramatic stone fireplace, a full bathroom and an oversized laundry/mud room with tons of storage space. Privately situated on the third level, the sumptuous master suite offers a vaulted ceiling with skylights, walk-in closet with custom organizers and a private bath with skylight, heating flooring, double bowl vanity, a spa-like shower and whirlpool tub. The second level includes a bedroom with private bath, two additional bedrooms and a full bath. Sub-basement. Choice zone high school district. Cul-de-sac location.
Property Specifics
| Single Family | |
| — | |
| Quad Level | |
| 1977 | |
| Partial | |
| — | |
| No | |
| 0.25 |
| Lake | |
| Greentree | |
| 60 / Annual | |
| Other | |
| Lake Michigan | |
| Public Sewer | |
| 10269363 | |
| 11281021490000 |
Nearby Schools
| NAME: | DISTRICT: | DISTANCE: | |
|---|---|---|---|
|
Grade School
Hawthorn Elementary School (nor |
73 | — | |
|
Middle School
Hawthorn Middle School North |
73 | Not in DB | |
|
High School
Libertyville High School |
128 | Not in DB | |
Property History
| DATE: | EVENT: | PRICE: | SOURCE: |
|---|---|---|---|
| 5 May, 2009 | Sold | $425,000 | MRED MLS |
| 4 Apr, 2009 | Under contract | $439,000 | MRED MLS |
| 27 Feb, 2009 | Listed for sale | $439,000 | MRED MLS |
| 18 Apr, 2019 | Sold | $407,500 | MRED MLS |
| 4 Mar, 2019 | Under contract | $419,000 | MRED MLS |
| 11 Feb, 2019 | Listed for sale | $419,000 | MRED MLS |
Room Specifics
Total Bedrooms: 4
Bedrooms Above Ground: 4
Bedrooms Below Ground: 0
Dimensions: —
Floor Type: Carpet
Dimensions: —
Floor Type: Carpet
Dimensions: —
Floor Type: Carpet
Full Bathrooms: 4
Bathroom Amenities: Whirlpool,Separate Shower,Double Sink
Bathroom in Basement: 1
Rooms: No additional rooms
Basement Description: Unfinished
Other Specifics
| 2 | |
| Concrete Perimeter | |
| Concrete | |
| Patio | |
| Cul-De-Sac,Fenced Yard,Landscaped,Park Adjacent,Wooded | |
| 66X105X114X146 | |
| Unfinished | |
| Full | |
| Vaulted/Cathedral Ceilings, Skylight(s), Hardwood Floors, In-Law Arrangement | |
| Range, Microwave, Dishwasher, Refrigerator, Washer, Dryer, Disposal | |
| Not in DB | |
| Sidewalks, Street Lights, Street Paved | |
| — | |
| — | |
| Gas Log, Gas Starter |
Tax History
| Year | Property Taxes |
|---|---|
| 2009 | $8,536 |
| 2019 | $13,047 |
Contact Agent
Nearby Similar Homes
Nearby Sold Comparables
Contact Agent
Listing Provided By
RE/MAX Suburban









