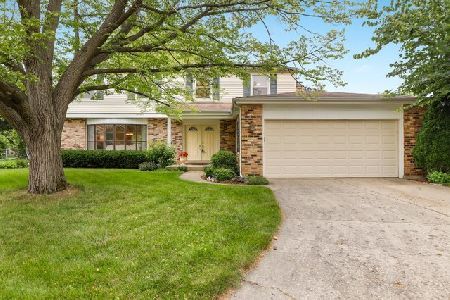1033 Rosewood Terrace, Libertyville, Illinois 60048
$469,900
|
Sold
|
|
| Status: | Closed |
| Sqft: | 2,530 |
| Cost/Sqft: | $182 |
| Beds: | 4 |
| Baths: | 4 |
| Year Built: | 1977 |
| Property Taxes: | $9,891 |
| Days On Market: | 2845 |
| Lot Size: | 0,00 |
Description
Prepared to be amazed by this totally renovated home. This beautiful homes sits on a quiet cul de sac and the floorplan has been revised to be open and airy. State of the art white & grey custom kitchen includes top of the line granite stainless appliances, 3x7 island, french doors, custom cabinets & backsplash. All new hardwood floors, all new doors & hardware, all new light fixtures, all new carpeting and custom paint. 3 1/2 bathrooms all newly remodeled including double vanities, walk in shower and stunning tile work in all bathrooms. Spacious closets in all the bedrooms. Pretty views off the kitchen with a brick paver covered patio, firepit, professional landscaping just improved with lush bushes and this home sits on a green belt for privacy. Laundry room has 2 closets and lots of work space. Family room features pretty fireplace and wainscoting. Finished sub basement with dry bar and extra closets for storage plus an unfinished storage area. Newer windows in most of the home.
Property Specifics
| Single Family | |
| — | |
| — | |
| 1977 | |
| Partial | |
| CUSTOM WILLOW | |
| No | |
| — |
| Lake | |
| Greentree | |
| 0 / Not Applicable | |
| None | |
| Lake Michigan | |
| Public Sewer | |
| 09912339 | |
| 11281021500000 |
Nearby Schools
| NAME: | DISTRICT: | DISTANCE: | |
|---|---|---|---|
|
Grade School
Hawthorn Elementary School (sout |
73 | — | |
|
Middle School
Hawthorn Elementary School (sout |
73 | Not in DB | |
|
High School
Vernon Hills High School |
128 | Not in DB | |
Property History
| DATE: | EVENT: | PRICE: | SOURCE: |
|---|---|---|---|
| 31 May, 2018 | Sold | $469,900 | MRED MLS |
| 16 Apr, 2018 | Under contract | $459,900 | MRED MLS |
| 11 Apr, 2018 | Listed for sale | $459,900 | MRED MLS |
| 20 Jun, 2019 | Sold | $469,900 | MRED MLS |
| 7 May, 2019 | Under contract | $475,000 | MRED MLS |
| 23 Apr, 2019 | Listed for sale | $475,000 | MRED MLS |
Room Specifics
Total Bedrooms: 4
Bedrooms Above Ground: 4
Bedrooms Below Ground: 0
Dimensions: —
Floor Type: —
Dimensions: —
Floor Type: Carpet
Dimensions: —
Floor Type: Carpet
Full Bathrooms: 4
Bathroom Amenities: Double Sink
Bathroom in Basement: 0
Rooms: Recreation Room,Foyer,Storage
Basement Description: Sub-Basement
Other Specifics
| 2 | |
| Concrete Perimeter | |
| Concrete | |
| — | |
| Cul-De-Sac | |
| 73X137X90X146 | |
| Full | |
| Full | |
| Bar-Dry, Hardwood Floors | |
| Range, Microwave, Dishwasher, Refrigerator | |
| Not in DB | |
| Sidewalks, Street Lights, Street Paved | |
| — | |
| — | |
| Wood Burning |
Tax History
| Year | Property Taxes |
|---|---|
| 2018 | $9,891 |
| 2019 | $10,299 |
Contact Agent
Nearby Similar Homes
Nearby Sold Comparables
Contact Agent
Listing Provided By
Baird & Warner









