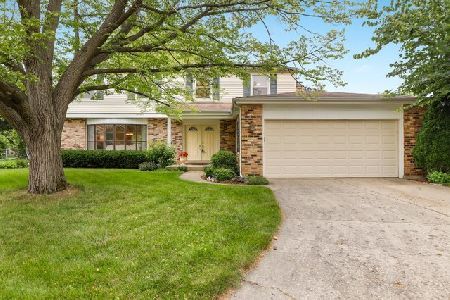1033 Rosewood Terrace, Libertyville, Illinois 60048
$469,900
|
Sold
|
|
| Status: | Closed |
| Sqft: | 2,530 |
| Cost/Sqft: | $188 |
| Beds: | 4 |
| Baths: | 4 |
| Year Built: | 1977 |
| Property Taxes: | $10,299 |
| Days On Market: | 2468 |
| Lot Size: | 0,26 |
Description
Want new? Stop by this totally renovated home! Stunning home sits on a quiet cul-de-sac and backs to large greenbelt area for additional outside fun. This traditional floorplan was revised to be open and bright. Custom grey & white kitchen includes top of the line granite, stainless appliances, 7 x 3 island, French doors, custom cabinets & beautiful backsplash-which compliments new fireplace refacing in adjacent family room. Enjoy new hardwood floors, new doors & hardware, new attractive light fixtures, new carpet & skylights. Take advantage of 3 1/2 bathrooms-all newly remodeled, new shower doors, double vanities, exceptional tile work. Living Room (currently being used as a huge dining room) features a sunny bay window and new floor. Spacious island kitchen offers views into the family room or backyard with brick paver patio, firepit, decorative fenced yard and mature landscaping. Giant laundry room/mudroom is amazing! Finished basement offers 2nd family room and additional storage!
Property Specifics
| Single Family | |
| — | |
| Quad Level | |
| 1977 | |
| Full | |
| — | |
| No | |
| 0.26 |
| Lake | |
| Greentree | |
| 61 / Annual | |
| Other | |
| Lake Michigan | |
| Public Sewer | |
| 10354077 | |
| 11281021500000 |
Nearby Schools
| NAME: | DISTRICT: | DISTANCE: | |
|---|---|---|---|
|
Grade School
Hawthorn Elementary School (nor |
73 | — | |
|
Middle School
Hawthorn Middle School North |
73 | Not in DB | |
|
High School
Libertyville High School |
128 | Not in DB | |
|
Alternate High School
Vernon Hills High School |
— | Not in DB | |
Property History
| DATE: | EVENT: | PRICE: | SOURCE: |
|---|---|---|---|
| 31 May, 2018 | Sold | $469,900 | MRED MLS |
| 16 Apr, 2018 | Under contract | $459,900 | MRED MLS |
| 11 Apr, 2018 | Listed for sale | $459,900 | MRED MLS |
| 20 Jun, 2019 | Sold | $469,900 | MRED MLS |
| 7 May, 2019 | Under contract | $475,000 | MRED MLS |
| 23 Apr, 2019 | Listed for sale | $475,000 | MRED MLS |
Room Specifics
Total Bedrooms: 4
Bedrooms Above Ground: 4
Bedrooms Below Ground: 0
Dimensions: —
Floor Type: Carpet
Dimensions: —
Floor Type: Carpet
Dimensions: —
Floor Type: Carpet
Full Bathrooms: 4
Bathroom Amenities: Double Sink
Bathroom in Basement: 0
Rooms: Foyer,Recreation Room
Basement Description: Finished
Other Specifics
| 2 | |
| — | |
| Concrete | |
| Patio | |
| Cul-De-Sac,Fenced Yard | |
| 72X137X90X146 | |
| — | |
| Full | |
| Skylight(s), Built-in Features | |
| Range, Microwave, Dishwasher, Refrigerator, Stainless Steel Appliance(s) | |
| Not in DB | |
| Sidewalks, Street Lights, Street Paved | |
| — | |
| — | |
| Wood Burning |
Tax History
| Year | Property Taxes |
|---|---|
| 2018 | $9,891 |
| 2019 | $10,299 |
Contact Agent
Nearby Similar Homes
Nearby Sold Comparables
Contact Agent
Listing Provided By
Baird & Warner









