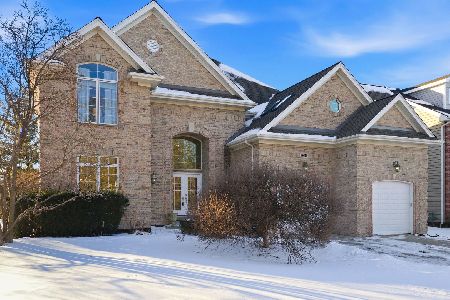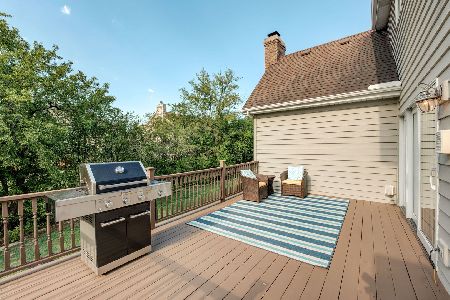1029 Sean Circle, Darien, Illinois 60561
$625,000
|
Sold
|
|
| Status: | Closed |
| Sqft: | 3,600 |
| Cost/Sqft: | $186 |
| Beds: | 5 |
| Baths: | 4 |
| Year Built: | 2003 |
| Property Taxes: | $11,980 |
| Days On Market: | 4776 |
| Lot Size: | 0,23 |
Description
WELL MAINTAINED IMMACULATE HOME,W/ UPGRADES GALORE!PRESTIGIOUS LIVING IN FAMILY FRIENDLY NEIGHBORHOOD.TOP RATED HINSDALE CENTRAL SCHOOL. HW FLRS,GRANITE COUNTERS W/ SS APPLIANCES. OVERSIZED ISLAND - SEATS 3. 2 STORY FM RM. SPACIOUS BEDROOMS W/ GENEROUS CLOSETS. LARGE MASTER SUITE W/ 2 WALK-IN CLOSETS. FINISHED BASEMENT W/ 6TH BR & FULL BTH.EXCELLENT LOCATION NEAR SHOPPING,HIGHWAYS,& SCHOOLS.(BR5 BEING USED AS OFFICE)
Property Specifics
| Single Family | |
| — | |
| Traditional | |
| 2003 | |
| Full,English | |
| — | |
| No | |
| 0.23 |
| Du Page | |
| — | |
| 240 / Annual | |
| Insurance,Other | |
| Lake Michigan | |
| Public Sewer | |
| 08242750 | |
| 0922105003 |
Nearby Schools
| NAME: | DISTRICT: | DISTANCE: | |
|---|---|---|---|
|
Grade School
Maercker Elementary School |
60 | — | |
|
Middle School
Westview Hills Middle School |
60 | Not in DB | |
|
High School
Hinsdale Central High School |
86 | Not in DB | |
|
Alternate Elementary School
Holmes Elementary School |
— | Not in DB | |
|
Alternate High School
Hinsdale South High School |
— | Not in DB | |
Property History
| DATE: | EVENT: | PRICE: | SOURCE: |
|---|---|---|---|
| 25 Feb, 2013 | Sold | $625,000 | MRED MLS |
| 11 Jan, 2013 | Under contract | $669,000 | MRED MLS |
| 3 Jan, 2013 | Listed for sale | $669,000 | MRED MLS |
Room Specifics
Total Bedrooms: 6
Bedrooms Above Ground: 5
Bedrooms Below Ground: 1
Dimensions: —
Floor Type: Carpet
Dimensions: —
Floor Type: Carpet
Dimensions: —
Floor Type: Carpet
Dimensions: —
Floor Type: —
Dimensions: —
Floor Type: —
Full Bathrooms: 4
Bathroom Amenities: Whirlpool,Separate Shower,Double Sink
Bathroom in Basement: 1
Rooms: Bedroom 5,Bedroom 6,Eating Area,Foyer,Play Room,Recreation Room
Basement Description: Finished
Other Specifics
| 3 | |
| Concrete Perimeter | |
| Concrete | |
| Deck | |
| Fenced Yard | |
| 77X131 | |
| Unfinished | |
| Full | |
| Vaulted/Cathedral Ceilings, Hardwood Floors, Wood Laminate Floors, First Floor Laundry | |
| Double Oven, Microwave, Dishwasher, Refrigerator, Washer, Dryer, Disposal, Stainless Steel Appliance(s) | |
| Not in DB | |
| Sidewalks, Street Lights, Street Paved | |
| — | |
| — | |
| Attached Fireplace Doors/Screen, Gas Log, Gas Starter |
Tax History
| Year | Property Taxes |
|---|---|
| 2013 | $11,980 |
Contact Agent
Nearby Similar Homes
Contact Agent
Listing Provided By
Re/Max Signature Homes








