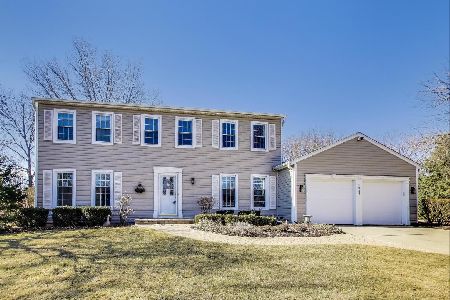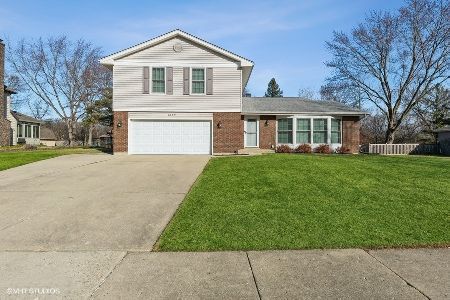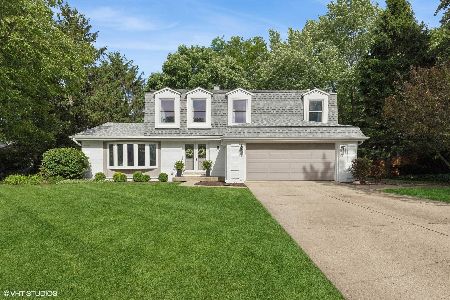1029 Wellington Avenue, Libertyville, Illinois 60048
$465,000
|
Sold
|
|
| Status: | Closed |
| Sqft: | 2,671 |
| Cost/Sqft: | $187 |
| Beds: | 4 |
| Baths: | 4 |
| Year Built: | 1979 |
| Property Taxes: | $10,636 |
| Days On Market: | 2172 |
| Lot Size: | 0,36 |
Description
This lovely well maintained and cared for home in the desirable Cambridge North subdivision of Libertyville boasts 4 bedrooms and 3.5 baths with laundry on the second floor and also in the basement and a large professionally landscaped yard with a spacious deck and beautiful gazebo, great for all of your outdoor entertaining plans! This house has been updated throughout. 2019 upgrades include the master bedroom, large walk-in closet and master bathroom and 2nd bathroom upstairs. The second floor also boasts 3 other spacious bedrooms. The first floor has a quiet private office with ample space for a large desk and plenty of shelf space. The recently remodeled eat in kitchen has an island and separate eating area that overlooks the warm family room with fireplace, a great place to relax in comfort. There is also a formal dining room, great for entertaining and a formal living room/den for when you need a little extra entertaining space. The full finished basement has a large open great room and includes a bonus room, great for exercise equipment or possibly convert into a wine cellar. There is also a large storage room in the basement with ample space and shelves. Recent updates include: water heater: 2019, Fireplace inside sealed: 2019, New bathrooms: 2018, Upstairs laundry added: 2018, New front door: 2018, new siding, whole house: 2018, New Renewal by Anderson windows: 2016, new furnace/AC: 2012
Property Specifics
| Single Family | |
| — | |
| Colonial | |
| 1979 | |
| Full | |
| — | |
| No | |
| 0.36 |
| Lake | |
| Cambridge North | |
| 0 / Not Applicable | |
| None | |
| Public | |
| Public Sewer | |
| 10636158 | |
| 11172010150000 |
Nearby Schools
| NAME: | DISTRICT: | DISTANCE: | |
|---|---|---|---|
|
Grade School
Butterfield School |
70 | — | |
|
Middle School
Highland Middle School |
70 | Not in DB | |
|
High School
Libertyville High School |
128 | Not in DB | |
Property History
| DATE: | EVENT: | PRICE: | SOURCE: |
|---|---|---|---|
| 3 Apr, 2020 | Sold | $465,000 | MRED MLS |
| 15 Feb, 2020 | Under contract | $499,000 | MRED MLS |
| 13 Feb, 2020 | Listed for sale | $499,000 | MRED MLS |
Room Specifics
Total Bedrooms: 4
Bedrooms Above Ground: 4
Bedrooms Below Ground: 0
Dimensions: —
Floor Type: Carpet
Dimensions: —
Floor Type: Carpet
Dimensions: —
Floor Type: Carpet
Full Bathrooms: 4
Bathroom Amenities: —
Bathroom in Basement: 1
Rooms: Eating Area,Office,Recreation Room,Mud Room
Basement Description: Finished
Other Specifics
| 2.1 | |
| — | |
| — | |
| — | |
| — | |
| 0.3571 | |
| — | |
| Full | |
| Hardwood Floors, Second Floor Laundry | |
| Range, Dishwasher, Refrigerator, Washer, Dryer, Disposal | |
| Not in DB | |
| — | |
| — | |
| — | |
| — |
Tax History
| Year | Property Taxes |
|---|---|
| 2020 | $10,636 |
Contact Agent
Nearby Similar Homes
Nearby Sold Comparables
Contact Agent
Listing Provided By
Homesmart Connect LLC






