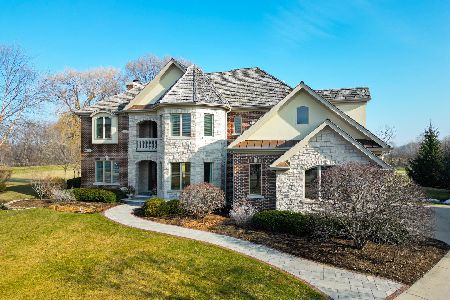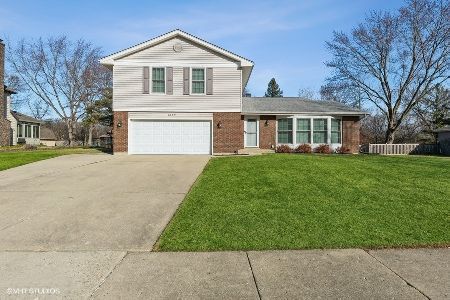1307 Vineyard Lot #46 Lane, Libertyville, Illinois 60048
$720,000
|
Sold
|
|
| Status: | Closed |
| Sqft: | 3,426 |
| Cost/Sqft: | $215 |
| Beds: | 4 |
| Baths: | 3 |
| Year Built: | 2020 |
| Property Taxes: | $0 |
| Days On Market: | 2153 |
| Lot Size: | 0,40 |
Description
Come home to Wineberry in Libertyville! Our Stanley plan, a stunning 2-story home has everything you need and more with 4 bedrooms 3.5 bathrooms, and a 3 and a half car garage. The gorgeous Craftsman style exterior provides an inviting covered front porch which invites you to enter. Hardwood floors on the majority of the first level guide you past a "flex room" perfect as a formal dining room or formal sitting room which opens up into an oversized open kitchen and great room. The gourmet kitchen was made for entertaining with a large island for serving snacks and appetizers. This space is also equipped with built in stainless steel appliances, quartz countertops, 42" cabinets, and an exquisite style backsplash. The great room has a floor to ceiling stone fireplace, and we cannot forget the oversized kitchen pantry directly off of the spaciously designed drop zone off of the garage entrance just waiting for you to make it your own! Upstairs you'll find a tremendously sized game room perfect for that theater room you've always dreamed of having. Your second floor conveniently located spacious laundry room will not disappoint. All upper level bedrooms will provide an enormous amount of closet space most with walk-in closets! The master suite will lure you in with the exquisite attached Ultra bath with a massive walk-in shower that you'll never want to step out of! His and hers vanities in the master bathroom will also provide additional space for towels, soaps, and more! Come see why you'll fall in love with this gorgeous home!
Property Specifics
| Single Family | |
| — | |
| — | |
| 2020 | |
| Full | |
| STANLEY CM | |
| No | |
| 0.4 |
| Lake | |
| Wineberry | |
| 300 / Annual | |
| Other | |
| Lake Michigan | |
| Public Sewer | |
| 10654702 | |
| 11172060140000 |
Nearby Schools
| NAME: | DISTRICT: | DISTANCE: | |
|---|---|---|---|
|
Grade School
Butterfield School |
70 | — | |
|
Middle School
Highland Middle School |
70 | Not in DB | |
|
High School
Libertyville High School |
128 | Not in DB | |
Property History
| DATE: | EVENT: | PRICE: | SOURCE: |
|---|---|---|---|
| 20 Aug, 2020 | Sold | $720,000 | MRED MLS |
| 13 Jul, 2020 | Under contract | $735,573 | MRED MLS |
| — | Last price change | $734,573 | MRED MLS |
| 3 Mar, 2020 | Listed for sale | $654,569 | MRED MLS |
Room Specifics
Total Bedrooms: 4
Bedrooms Above Ground: 4
Bedrooms Below Ground: 0
Dimensions: —
Floor Type: —
Dimensions: —
Floor Type: —
Dimensions: —
Floor Type: —
Full Bathrooms: 3
Bathroom Amenities: —
Bathroom in Basement: 0
Rooms: Office,Game Room
Basement Description: Unfinished,Bathroom Rough-In
Other Specifics
| 3 | |
| Concrete Perimeter | |
| Concrete | |
| Porch | |
| — | |
| 145X145X181X78 | |
| — | |
| Full | |
| Second Floor Laundry, Walk-In Closet(s) | |
| — | |
| Not in DB | |
| Park, Street Lights, Street Paved | |
| — | |
| — | |
| — |
Tax History
| Year | Property Taxes |
|---|
Contact Agent
Nearby Similar Homes
Nearby Sold Comparables
Contact Agent
Listing Provided By
Little Realty





