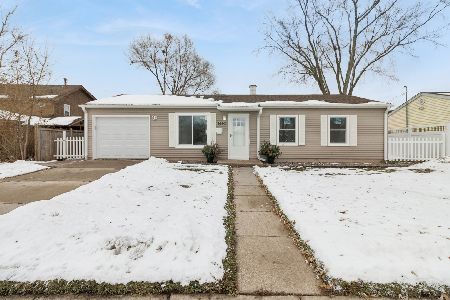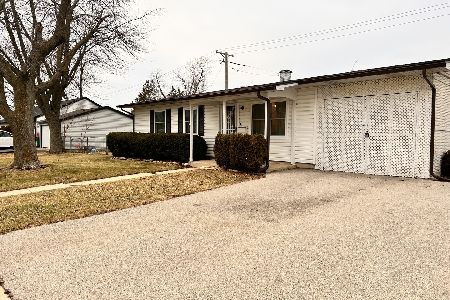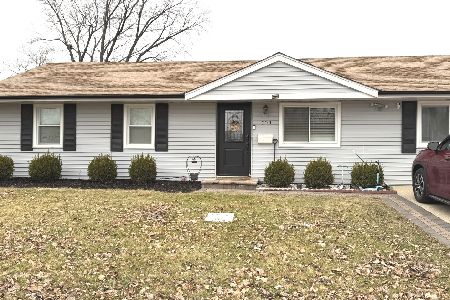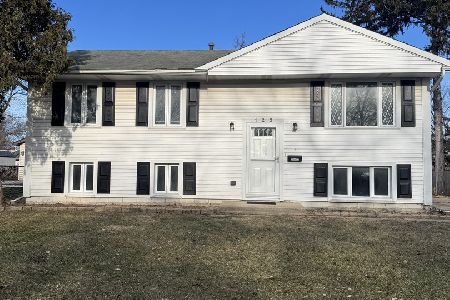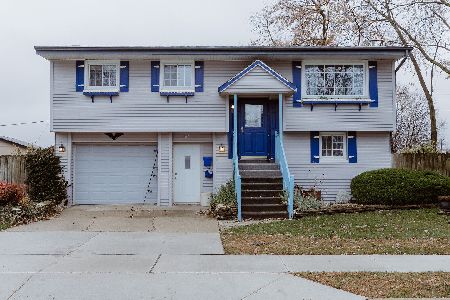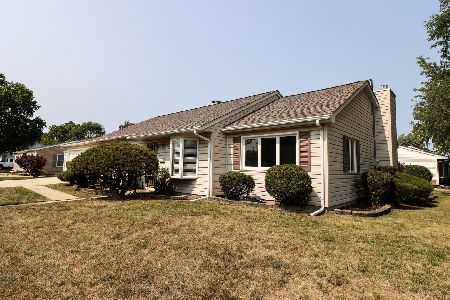104 Belmont Drive, Romeoville, Illinois 60446
$102,500
|
Sold
|
|
| Status: | Closed |
| Sqft: | 1,194 |
| Cost/Sqft: | $92 |
| Beds: | 3 |
| Baths: | 1 |
| Year Built: | 1959 |
| Property Taxes: | $3,612 |
| Days On Market: | 4615 |
| Lot Size: | 0,00 |
Description
Well taken care of expanded ranch on a nice size corner lot. Bright kitchen with plenty of cabinet space includes stove, frig, washer and dryer. Updated bathroom. Concrete patio off the kitchen. Oversized storage shed. Entire interior professionally painted. Huge livingroom area. Plenty of parking on a large driveway. Nice home, Great value.
Property Specifics
| Single Family | |
| — | |
| Ranch | |
| 1959 | |
| None | |
| — | |
| No | |
| — |
| Will | |
| Hampton Park | |
| 0 / Not Applicable | |
| None | |
| Public | |
| Public Sewer | |
| 08361360 | |
| 1202332170140000 |
Nearby Schools
| NAME: | DISTRICT: | DISTANCE: | |
|---|---|---|---|
|
Grade School
Robert C Hill Elementary School |
365U | — | |
|
Middle School
A Vito Martinez Middle School |
365U | Not in DB | |
|
High School
Romeoville High School |
365U | Not in DB | |
Property History
| DATE: | EVENT: | PRICE: | SOURCE: |
|---|---|---|---|
| 20 Aug, 2013 | Sold | $102,500 | MRED MLS |
| 17 Jul, 2013 | Under contract | $109,800 | MRED MLS |
| 5 Jun, 2013 | Listed for sale | $109,800 | MRED MLS |
Room Specifics
Total Bedrooms: 3
Bedrooms Above Ground: 3
Bedrooms Below Ground: 0
Dimensions: —
Floor Type: Carpet
Dimensions: —
Floor Type: Carpet
Full Bathrooms: 1
Bathroom Amenities: —
Bathroom in Basement: 0
Rooms: No additional rooms
Basement Description: Crawl
Other Specifics
| — | |
| Concrete Perimeter | |
| Asphalt | |
| Patio | |
| Corner Lot | |
| 81X105 | |
| — | |
| None | |
| First Floor Laundry, First Floor Full Bath | |
| Range, Refrigerator, Washer, Dryer | |
| Not in DB | |
| Sidewalks, Street Lights, Street Paved | |
| — | |
| — | |
| — |
Tax History
| Year | Property Taxes |
|---|---|
| 2013 | $3,612 |
Contact Agent
Nearby Similar Homes
Nearby Sold Comparables
Contact Agent
Listing Provided By
RE/MAX Professionals

