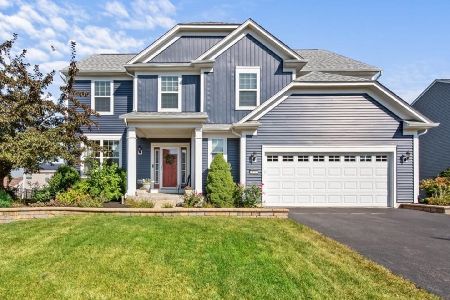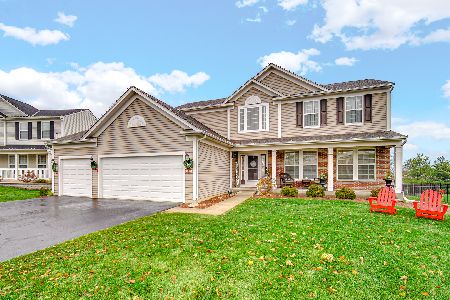103 Chapin Way, Oswego, Illinois 60543
$253,500
|
Sold
|
|
| Status: | Closed |
| Sqft: | 2,199 |
| Cost/Sqft: | $116 |
| Beds: | 4 |
| Baths: | 3 |
| Year Built: | 2009 |
| Property Taxes: | $8,152 |
| Days On Market: | 4180 |
| Lot Size: | 0,25 |
Description
This Home is Full of Eleganc&Style,Main Level has 9 Ft Ceilings;Kit has all SS Appliances, Corian Counters,Center Island,Upgraded Cabinets&Desk Area,Sliding Glass Doors next to Bkfst Nook so you can Step Out on Your Paver Patio.Hdwd Floor Throughout Kitchen,Oversized Family,2 Story Foyer,&Powder Rm.Spacious Master Ste has Vaulte Ceilings,Master Bth has Ceramic Tile,Sep Tub/Shower,Dual Vanity,WIC,Move In Ready Home!
Property Specifics
| Single Family | |
| — | |
| Traditional | |
| 2009 | |
| Full | |
| CARRINGTON | |
| No | |
| 0.25 |
| Kendall | |
| Prescott Mill | |
| 103 / Quarterly | |
| None | |
| Public | |
| Public Sewer, Sewer-Storm | |
| 08653137 | |
| 0312351025 |
Nearby Schools
| NAME: | DISTRICT: | DISTANCE: | |
|---|---|---|---|
|
Grade School
Grande Park Elementary School |
308 | — | |
|
Middle School
Plank Junior High School |
308 | Not in DB | |
|
High School
Oswego East High School |
308 | Not in DB | |
Property History
| DATE: | EVENT: | PRICE: | SOURCE: |
|---|---|---|---|
| 20 Nov, 2009 | Sold | $263,760 | MRED MLS |
| 28 Oct, 2009 | Under contract | $271,260 | MRED MLS |
| — | Last price change | $273,760 | MRED MLS |
| 22 Jul, 2009 | Listed for sale | $263,940 | MRED MLS |
| 16 Aug, 2014 | Sold | $253,500 | MRED MLS |
| 1 Jul, 2014 | Under contract | $255,000 | MRED MLS |
| 20 Jun, 2014 | Listed for sale | $255,000 | MRED MLS |
Room Specifics
Total Bedrooms: 4
Bedrooms Above Ground: 4
Bedrooms Below Ground: 0
Dimensions: —
Floor Type: Carpet
Dimensions: —
Floor Type: Carpet
Dimensions: —
Floor Type: Carpet
Full Bathrooms: 3
Bathroom Amenities: Separate Shower,Double Sink,Soaking Tub
Bathroom in Basement: 0
Rooms: No additional rooms
Basement Description: Unfinished
Other Specifics
| 2 | |
| Concrete Perimeter | |
| Asphalt | |
| Patio, Brick Paver Patio, Storms/Screens | |
| Landscaped,Park Adjacent,Pond(s) | |
| 60X125X119X88 | |
| Unfinished | |
| Full | |
| Vaulted/Cathedral Ceilings, Hardwood Floors, First Floor Laundry | |
| Range, Microwave, Dishwasher, Refrigerator, Washer, Dryer, Disposal, Stainless Steel Appliance(s) | |
| Not in DB | |
| Sidewalks, Street Lights, Street Paved | |
| — | |
| — | |
| — |
Tax History
| Year | Property Taxes |
|---|---|
| 2014 | $8,152 |
Contact Agent
Nearby Similar Homes
Nearby Sold Comparables
Contact Agent
Listing Provided By
Coldwell Banker Residential





