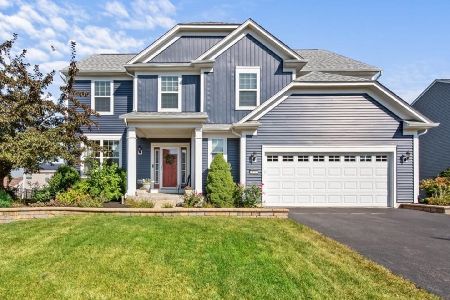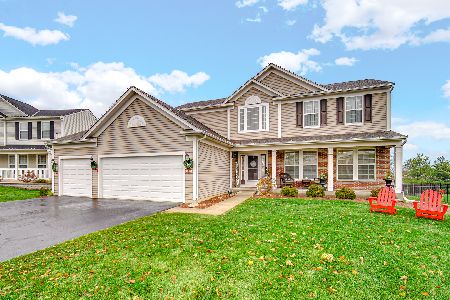105 Chapin Way, Oswego, Illinois 60543
$259,000
|
Sold
|
|
| Status: | Closed |
| Sqft: | 2,289 |
| Cost/Sqft: | $113 |
| Beds: | 4 |
| Baths: | 3 |
| Year Built: | 2010 |
| Property Taxes: | $7,915 |
| Days On Market: | 3440 |
| Lot Size: | 0,00 |
Description
Fabulous home in Prescott Mill with open view and just 3 houses from Townsend Park. Bright, contemporary, open floor plan with 2-story foyer and 9' ceilings on the 1st floor. Gorgeous turned staircase with iron spindles. Gleaming hardwood floors in the foyer and eat-in kitchen. Stunning kitchen with island, 42" maple cabinets and stainless steel appliances. 1st floor laundry. Grand vaulted master bedroom/bath suite with vaulted ceiling and walk-in closet. Master bath has double vanity, whirlpool tub & separate shower. Good sized bedrooms. Large hall bath with double vanity. Full unfinished basement. Freshly painted 1st floor and upstairs hallway. White 6-panel doors and trim. Sit on the deck and enjoy the over-sized lot. Walk to Oswego East HS and just steps to Townsend Park, where you can enjoy the playground, basketball courts and walking paths around the pond. A fabulous house with a fabulous location!
Property Specifics
| Single Family | |
| — | |
| — | |
| 2010 | |
| Full | |
| CARRINGTON | |
| No | |
| — |
| Kendall | |
| Prescott Mill | |
| 100 / Quarterly | |
| Other | |
| Public | |
| Public Sewer | |
| 09271486 | |
| 0312351024 |
Nearby Schools
| NAME: | DISTRICT: | DISTANCE: | |
|---|---|---|---|
|
Grade School
Grande Park Elementary School |
308 | — | |
|
Middle School
Murphy Junior High School |
308 | Not in DB | |
|
High School
Oswego East High School |
308 | Not in DB | |
Property History
| DATE: | EVENT: | PRICE: | SOURCE: |
|---|---|---|---|
| 26 Aug, 2016 | Sold | $259,000 | MRED MLS |
| 19 Jul, 2016 | Under contract | $257,900 | MRED MLS |
| — | Last price change | $261,900 | MRED MLS |
| 28 Jun, 2016 | Listed for sale | $261,900 | MRED MLS |
| 3 Jan, 2020 | Sold | $279,000 | MRED MLS |
| 15 Nov, 2019 | Under contract | $283,000 | MRED MLS |
| 30 Oct, 2019 | Listed for sale | $283,000 | MRED MLS |
Room Specifics
Total Bedrooms: 4
Bedrooms Above Ground: 4
Bedrooms Below Ground: 0
Dimensions: —
Floor Type: Carpet
Dimensions: —
Floor Type: Carpet
Dimensions: —
Floor Type: Carpet
Full Bathrooms: 3
Bathroom Amenities: Separate Shower,Double Sink,Soaking Tub
Bathroom in Basement: 0
Rooms: Breakfast Room
Basement Description: Unfinished
Other Specifics
| 2 | |
| Concrete Perimeter | |
| Asphalt | |
| Deck | |
| — | |
| 63X154X98X126 | |
| Full,Unfinished | |
| Full | |
| Hardwood Floors, First Floor Laundry | |
| Range, Microwave, Dishwasher, Refrigerator, Washer, Dryer, Disposal, Stainless Steel Appliance(s) | |
| Not in DB | |
| Sidewalks, Street Lights, Street Paved | |
| — | |
| — | |
| — |
Tax History
| Year | Property Taxes |
|---|---|
| 2016 | $7,915 |
| 2020 | $8,260 |
Contact Agent
Nearby Similar Homes
Nearby Sold Comparables
Contact Agent
Listing Provided By
RE/MAX of Naperville





