107 Chapin Way, Oswego, Illinois 60543
$417,000
|
Sold
|
|
| Status: | Closed |
| Sqft: | 2,400 |
| Cost/Sqft: | $166 |
| Beds: | 4 |
| Baths: | 3 |
| Year Built: | 2010 |
| Property Taxes: | $9,136 |
| Days On Market: | 1518 |
| Lot Size: | 0,31 |
Description
Natural light flows into the two story foyer that greets you when entering this spectacular Prescott Hill home. Entire house has been freshly painted with on trend paint and newer luxury vinyl flooring on the main level. From the foyer, enter the open concept kitchen and family room. Spacious family room looks out over the private backyard. Gorgeous corner gas fireplace completes the room. Modern kitchen features stainless appliances, island, built-in desk, and eat-in space. Large dining room with wainscoting overlooks the front porch. Main level includes a bonus room with endless options as workout space, office, playroom, etc. Laundry room with cubbies is a great transition to a spacious THREE CAR GARAGE. A powder room completes the main level. The sun-drenched second story includes four bedrooms and two full baths. Primary bedroom has a large walk-in closet with fantastic organization system. Primary bathroom has a separate bath and shower and double sinks. Three additional bedrooms and full bathroom upstairs. Opportunites abound in the unfinished basement. Ample outdoor space to be enjoyed from the front porch to the 2018 deck off the kitchen. On one of the larger lots in the neighborhood, this home backs up to a farm field but is close to schools, businesses, shopping and more.
Property Specifics
| Single Family | |
| — | |
| — | |
| 2010 | |
| Full | |
| — | |
| No | |
| 0.31 |
| Kendall | |
| Prescott Mill | |
| 103 / Quarterly | |
| Other | |
| Public | |
| — | |
| 11272945 | |
| 0312351023 |
Nearby Schools
| NAME: | DISTRICT: | DISTANCE: | |
|---|---|---|---|
|
High School
Oswego East High School |
308 | Not in DB | |
Property History
| DATE: | EVENT: | PRICE: | SOURCE: |
|---|---|---|---|
| 15 Jul, 2015 | Sold | $285,000 | MRED MLS |
| 6 Jun, 2015 | Under contract | $289,900 | MRED MLS |
| 27 May, 2015 | Listed for sale | $289,900 | MRED MLS |
| 7 Jan, 2022 | Sold | $417,000 | MRED MLS |
| 4 Dec, 2021 | Under contract | $399,000 | MRED MLS |
| 2 Dec, 2021 | Listed for sale | $399,000 | MRED MLS |
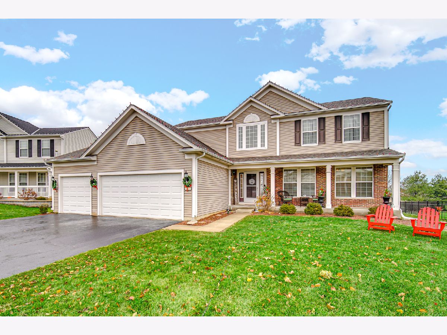
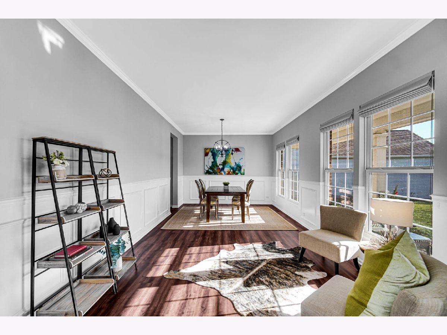
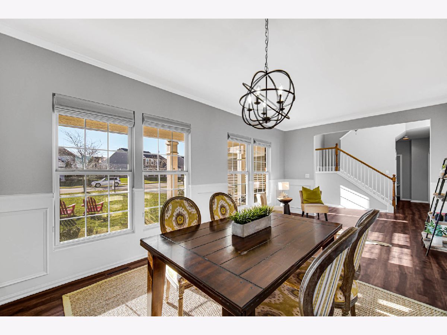
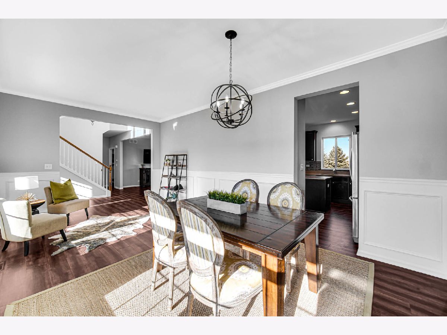
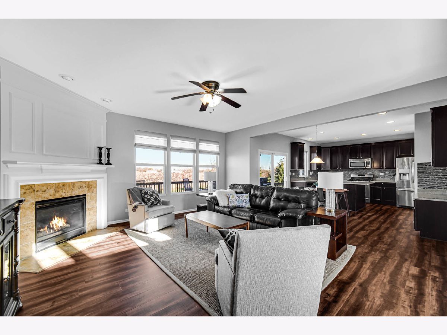
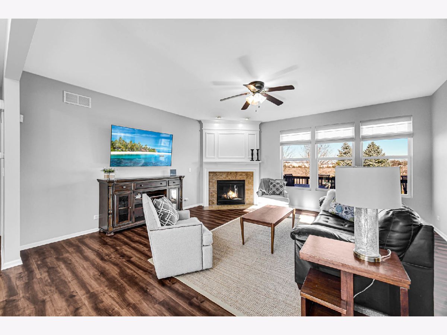
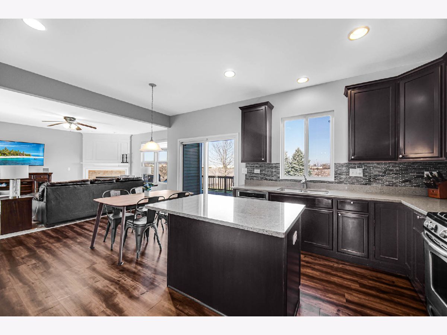
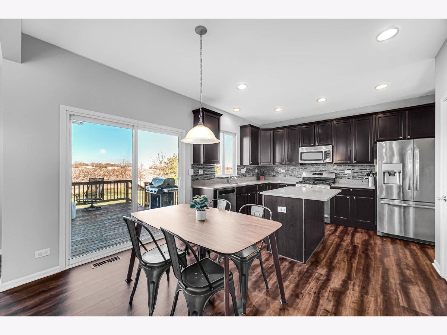
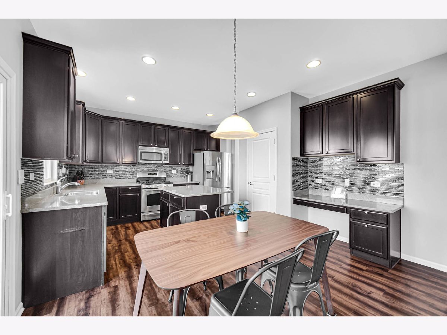
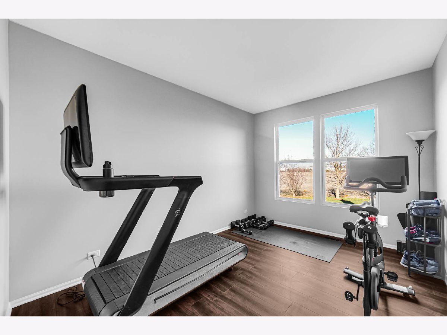
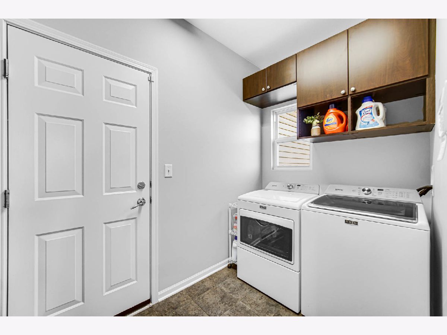
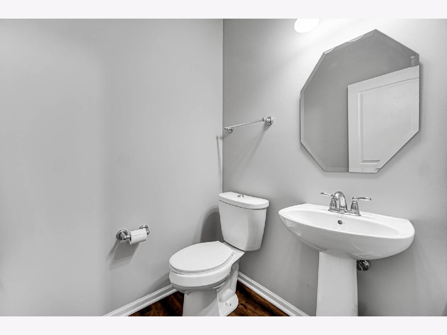
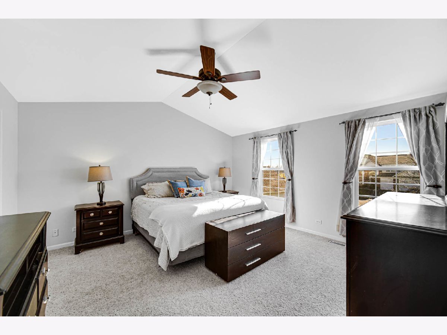
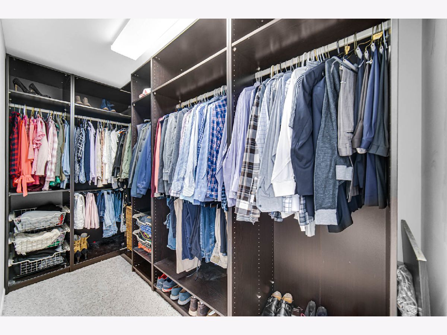
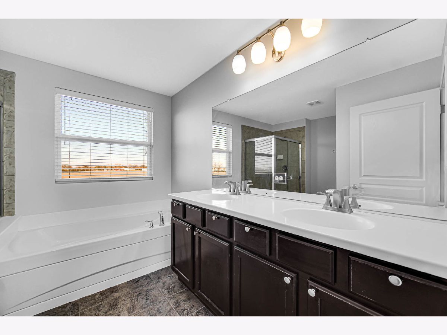
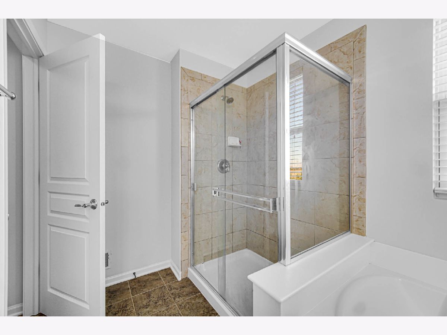
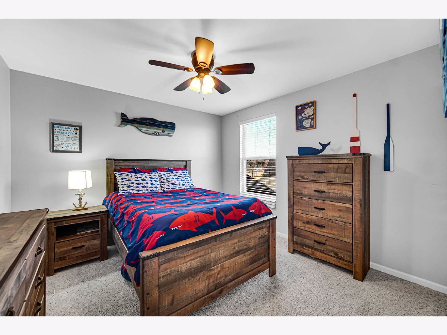
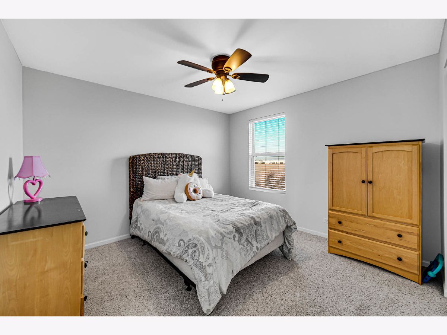
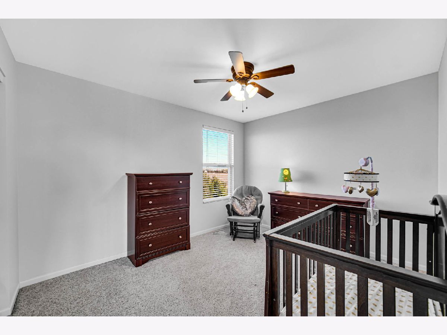
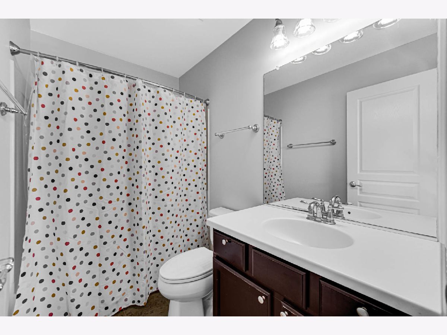
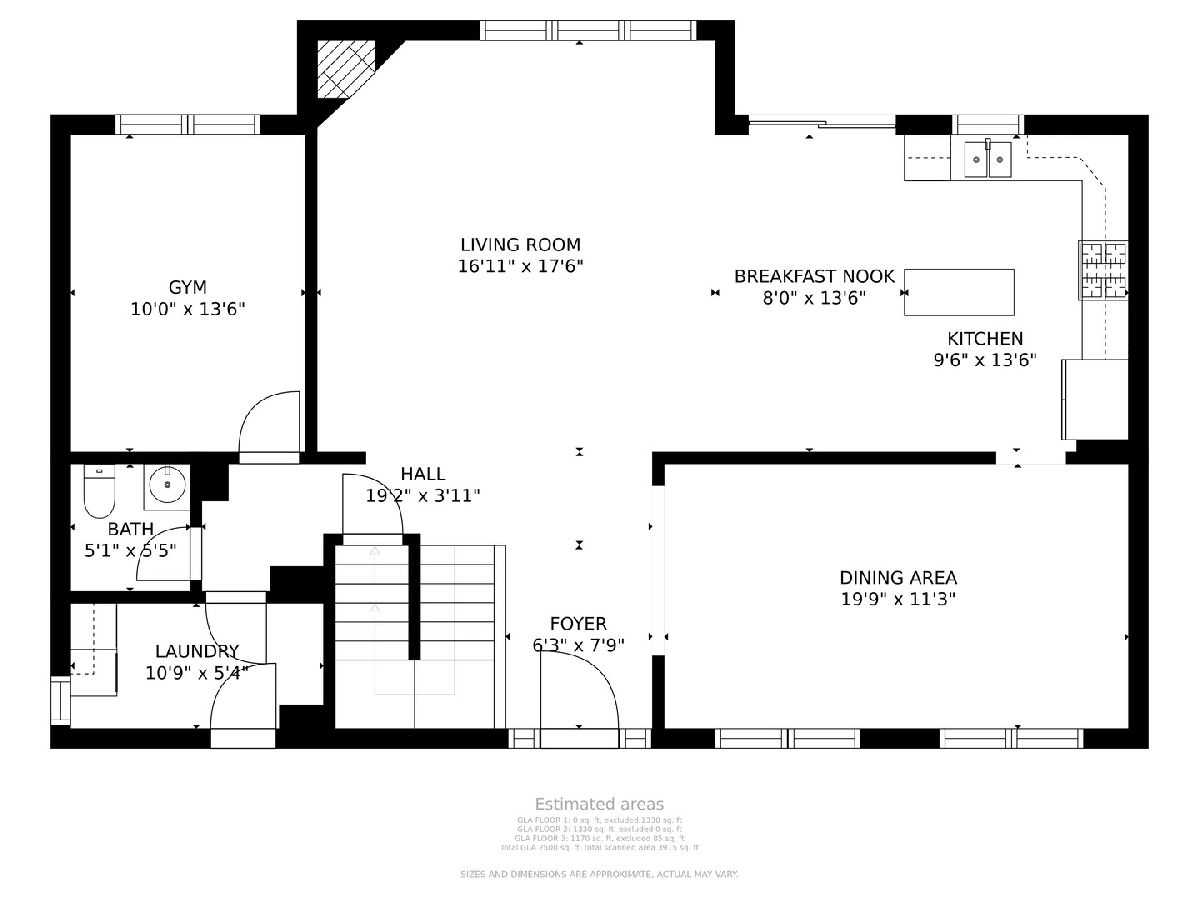
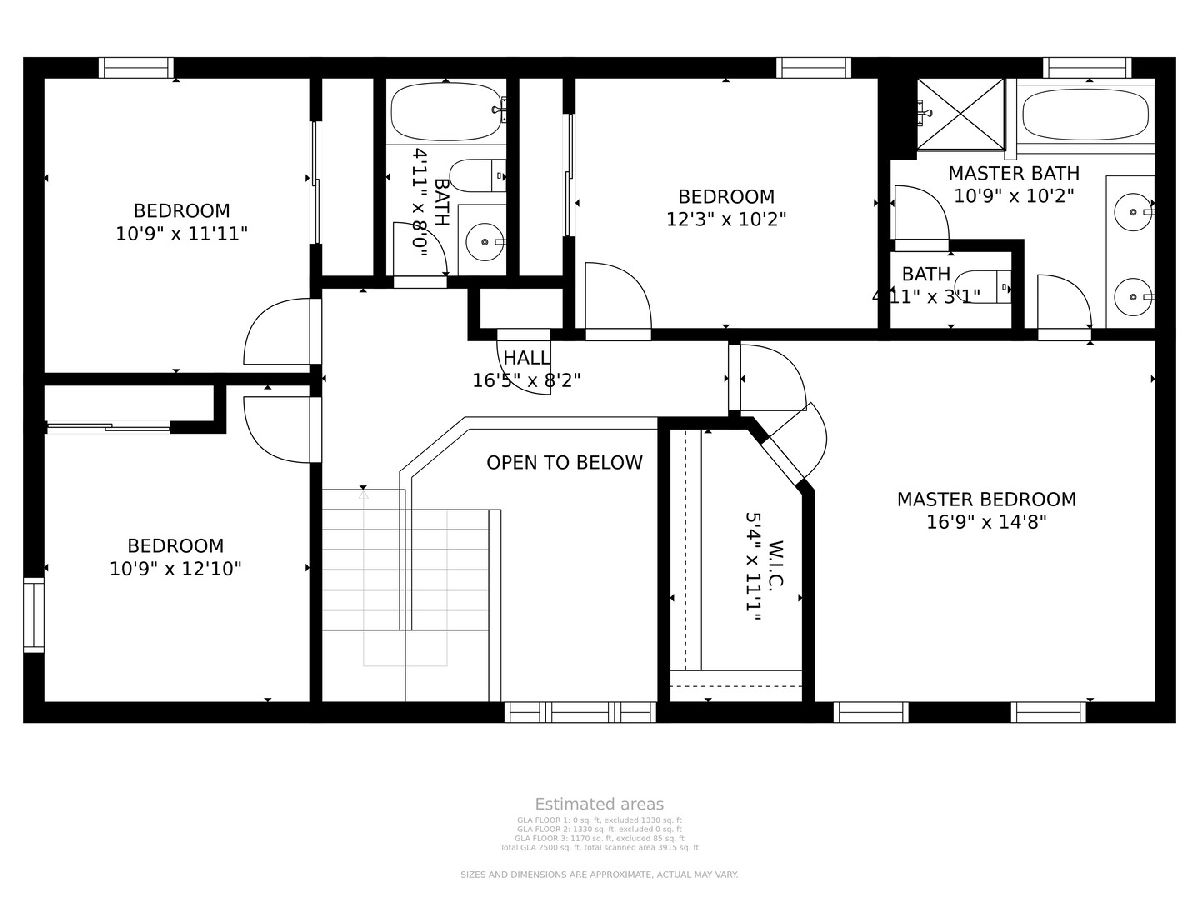
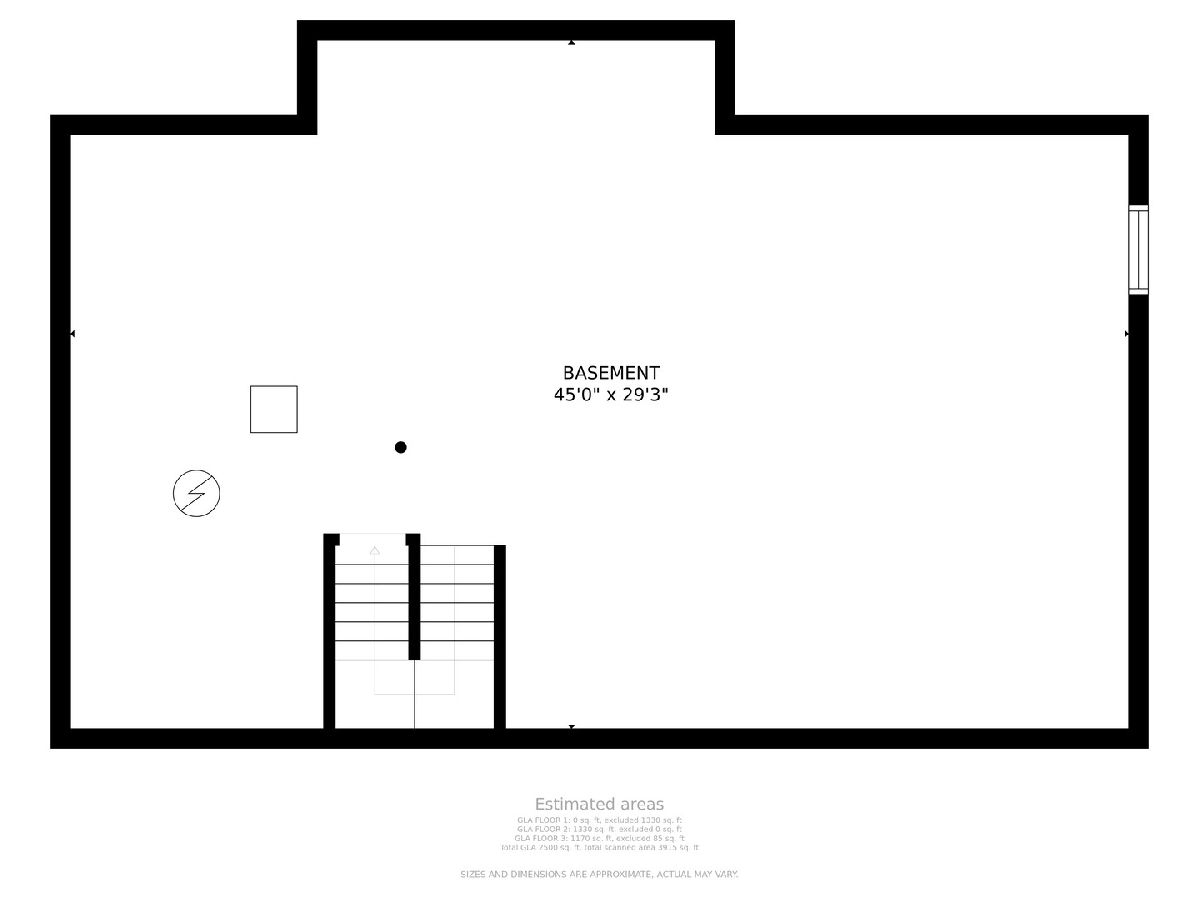
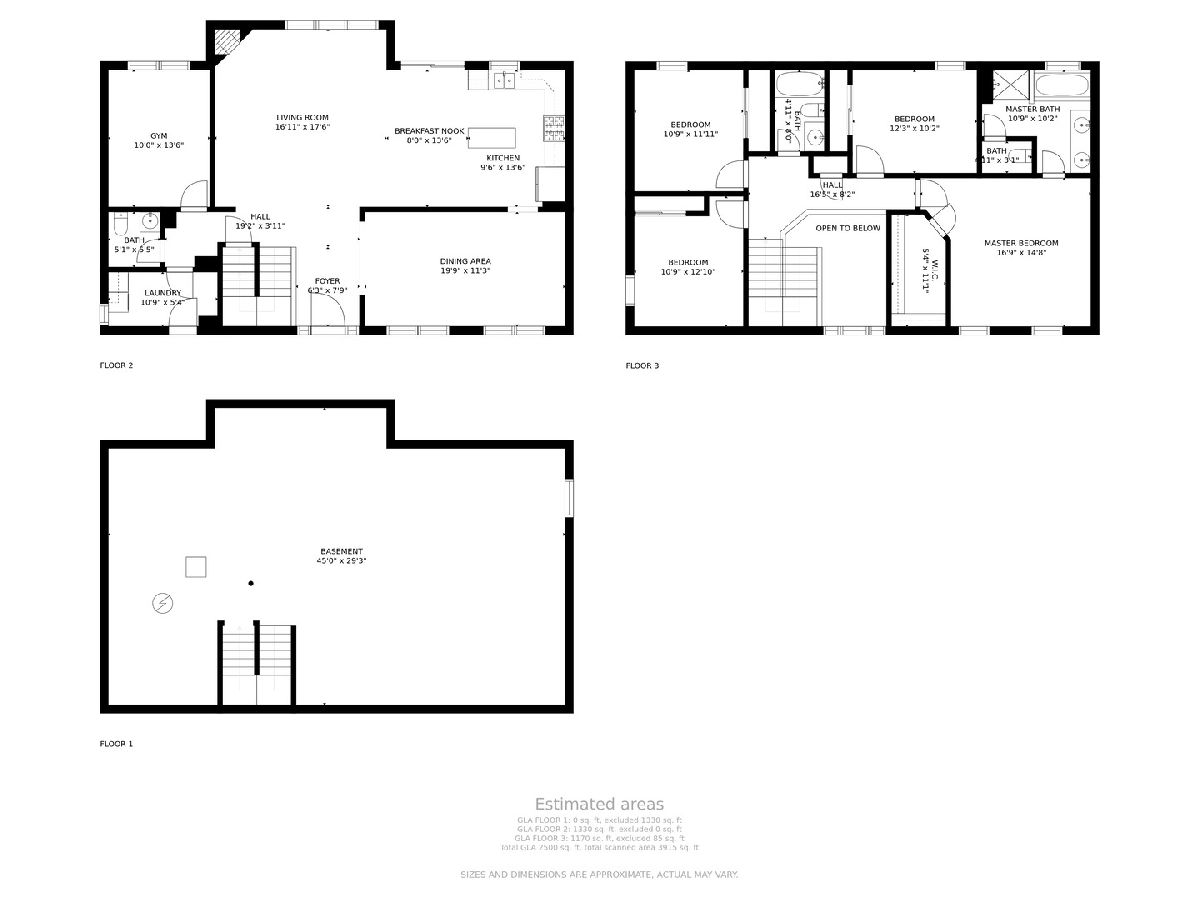
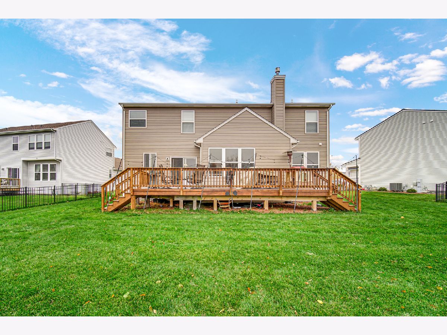
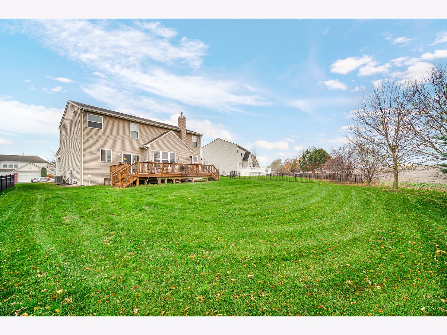
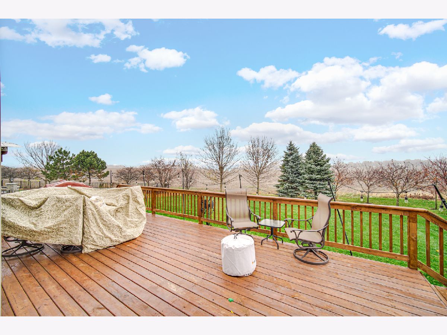
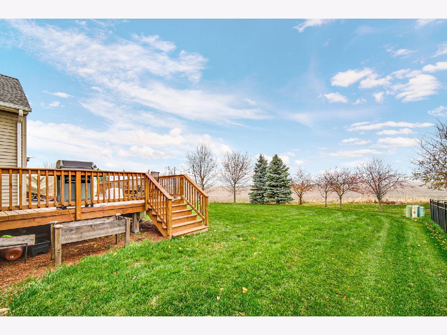
Room Specifics
Total Bedrooms: 4
Bedrooms Above Ground: 4
Bedrooms Below Ground: 0
Dimensions: —
Floor Type: Carpet
Dimensions: —
Floor Type: Carpet
Dimensions: —
Floor Type: Carpet
Full Bathrooms: 3
Bathroom Amenities: Separate Shower,Double Sink,Soaking Tub
Bathroom in Basement: 0
Rooms: Foyer,Exercise Room
Basement Description: Unfinished
Other Specifics
| 3 | |
| — | |
| — | |
| — | |
| — | |
| 10.12X61.01X140.08X70X1 | |
| — | |
| Full | |
| Vaulted/Cathedral Ceilings, Wood Laminate Floors, First Floor Laundry, Walk-In Closet(s), Open Floorplan, Separate Dining Room | |
| Range, Microwave, Dishwasher, Refrigerator, Washer, Dryer, Stainless Steel Appliance(s) | |
| Not in DB | |
| — | |
| — | |
| — | |
| Gas Log, Gas Starter |
Tax History
| Year | Property Taxes |
|---|---|
| 2015 | $9,265 |
| 2022 | $9,136 |
Contact Agent
Nearby Similar Homes
Nearby Sold Comparables
Contact Agent
Listing Provided By
Compass



