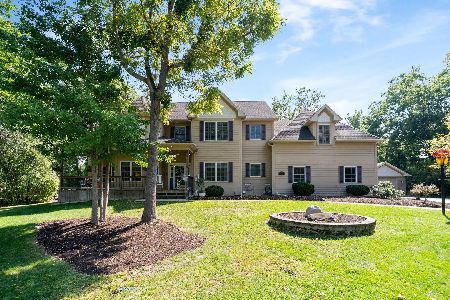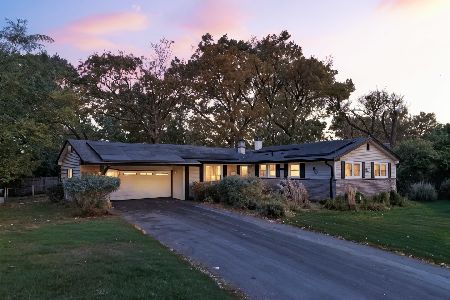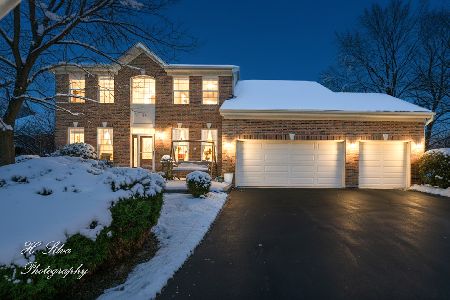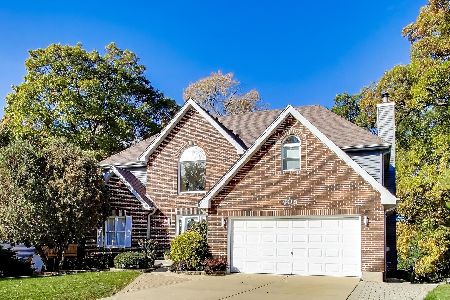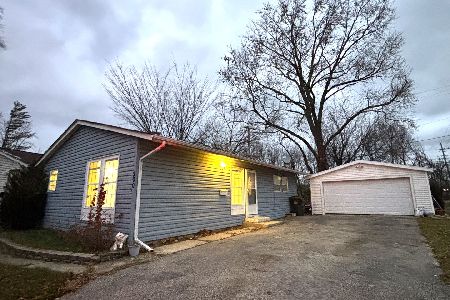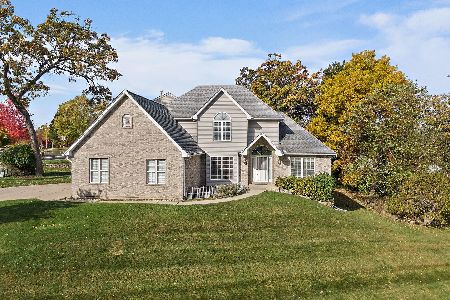103 Crabtree Road, East Dundee, Illinois 60118
$310,000
|
Sold
|
|
| Status: | Closed |
| Sqft: | 2,498 |
| Cost/Sqft: | $128 |
| Beds: | 4 |
| Baths: | 3 |
| Year Built: | 1967 |
| Property Taxes: | $7,283 |
| Days On Market: | 2240 |
| Lot Size: | 1,51 |
Description
Back on market - buyer got cold feet! Don't miss this spectacular custom contemporary mid-century ranch home located on wooded acre! The outdoor comes in with over-sized sliding glass doors in every room in the house (except kit & breakfast areas)! New roof, siding & some windows! New kitchen with custom cabinetry, granite countertops, custom backsplash, pantry cabinet plus pantry closet, breakfast bar & stainless steel appliances! New baths featuring new vanities, tops, mirrors, lighting, toilets & custom tile work in tub and shower areas! Master bedroom features walki-in closet plus additional closet area! New floors, doors, trim & paint throughout! New deck areas surrounding entire home! New central ac, hotwater heater & water softener! New garage door! New light fixtures and recessed lighting throughout! New asphalt driveway! This is truly a one-of-a-kind home! Taxes do not reflect homestead exemption - can be lower once applied by new owner. Please note: Agent has interest.
Property Specifics
| Single Family | |
| — | |
| — | |
| 1967 | |
| — | |
| CUSTOM CONTEMPORARY RANCH | |
| No | |
| 1.51 |
| Kane | |
| Lakewood Estates | |
| — / Not Applicable | |
| — | |
| — | |
| — | |
| 10560387 | |
| 0314451007 |
Property History
| DATE: | EVENT: | PRICE: | SOURCE: |
|---|---|---|---|
| 31 Jul, 2018 | Sold | $167,500 | MRED MLS |
| 25 Jun, 2018 | Under contract | $179,900 | MRED MLS |
| 1 Jun, 2018 | Listed for sale | $179,900 | MRED MLS |
| 30 Jun, 2020 | Sold | $310,000 | MRED MLS |
| 15 May, 2020 | Under contract | $319,900 | MRED MLS |
| — | Last price change | $321,450 | MRED MLS |
| 29 Oct, 2019 | Listed for sale | $339,500 | MRED MLS |
Room Specifics
Total Bedrooms: 4
Bedrooms Above Ground: 4
Bedrooms Below Ground: 0
Dimensions: —
Floor Type: —
Dimensions: —
Floor Type: —
Dimensions: —
Floor Type: —
Full Bathrooms: 3
Bathroom Amenities: Double Sink
Bathroom in Basement: 0
Rooms: —
Basement Description: —
Other Specifics
| 2 | |
| — | |
| — | |
| — | |
| — | |
| 218X259X309X202 | |
| — | |
| — | |
| — | |
| — | |
| Not in DB | |
| — | |
| — | |
| — | |
| — |
Tax History
| Year | Property Taxes |
|---|---|
| 2018 | $5,841 |
| 2020 | $7,283 |
Contact Agent
Nearby Similar Homes
Nearby Sold Comparables
Contact Agent
Listing Provided By
Haus & Boden, Ltd.

