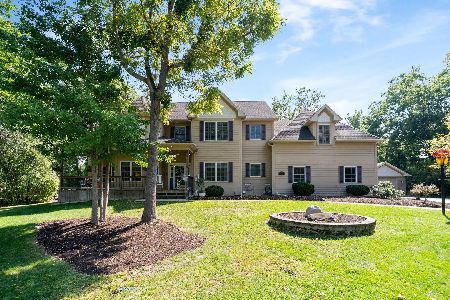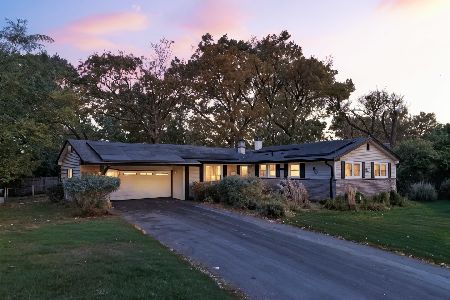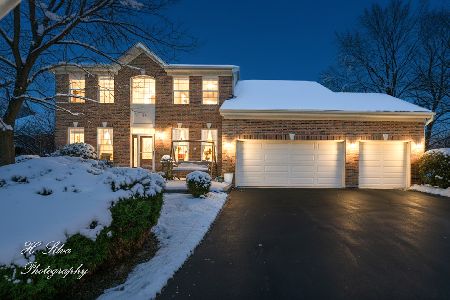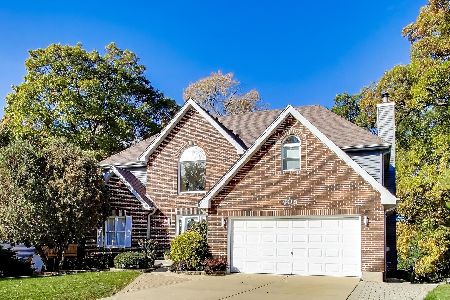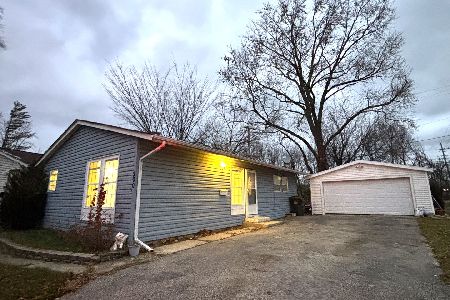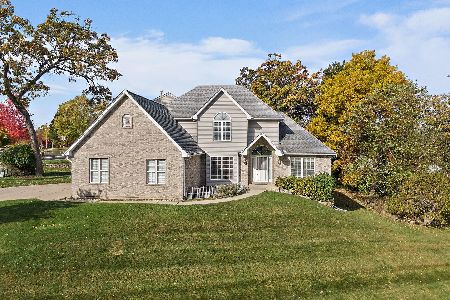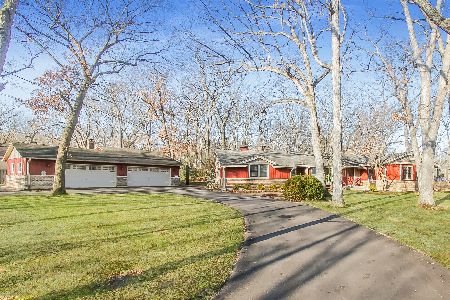105 Hawthorne Lane, East Dundee, Illinois 60118
$436,000
|
Sold
|
|
| Status: | Closed |
| Sqft: | 3,499 |
| Cost/Sqft: | $134 |
| Beds: | 5 |
| Baths: | 3 |
| Year Built: | 1968 |
| Property Taxes: | $12,449 |
| Days On Market: | 901 |
| Lot Size: | 1,62 |
Description
First time ever on the market for this custom built 5 bedroom, 3 bath home; If inlaw arrangement would ever be needed, the library on first floor could be converted to a bedroom with a full bathroom just around the corner! This 3499 sq.ft two story is situated on 2 parcels totaling 1.62 Acres! Silestone countertops and bountiful custom cherry cabinets with a center island containing a second sink plus seperate breakfast area provide a very usable kitchen! 2 GFA furnaces for zoned heating/AC; 2 new AC units are 1 year old! Inviting 3 season sunporch is breathtaking the moment you enter it! Outside the 37 X 16 covered patio allows for comfortable summer entertaing even it the weather is not sunny and dry! This is truly the family home of your dreams! Come see it today!
Property Specifics
| Single Family | |
| — | |
| — | |
| 1968 | |
| — | |
| TWO STORY | |
| No | |
| 1.62 |
| Kane | |
| Lakewood Estates | |
| — / Not Applicable | |
| — | |
| — | |
| — | |
| 11820750 | |
| 0314451002 |
Nearby Schools
| NAME: | DISTRICT: | DISTANCE: | |
|---|---|---|---|
|
Grade School
Parkview Elementary School |
300 | — | |
|
Middle School
Carpentersville Middle School |
300 | Not in DB | |
|
High School
Dundee-crown High School |
300 | Not in DB | |
Property History
| DATE: | EVENT: | PRICE: | SOURCE: |
|---|---|---|---|
| 30 Aug, 2023 | Sold | $436,000 | MRED MLS |
| 5 Aug, 2023 | Under contract | $469,900 | MRED MLS |
| — | Last price change | $489,900 | MRED MLS |
| 28 Jun, 2023 | Listed for sale | $489,900 | MRED MLS |
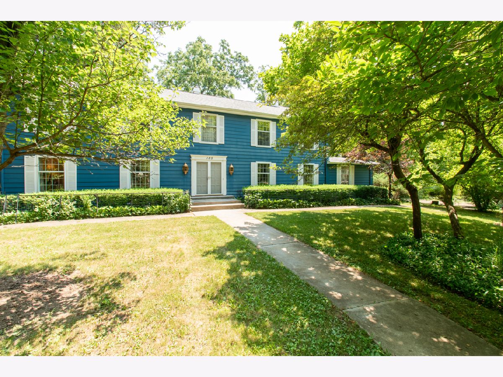
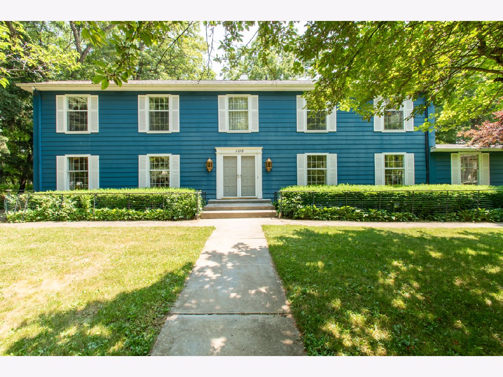
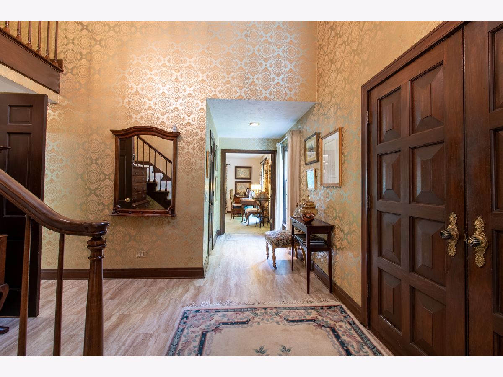
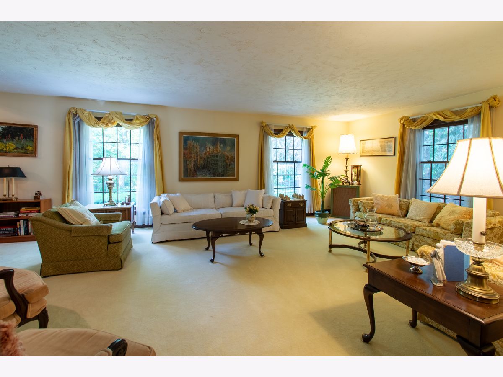
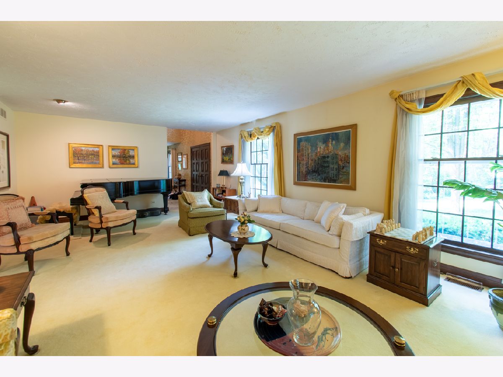
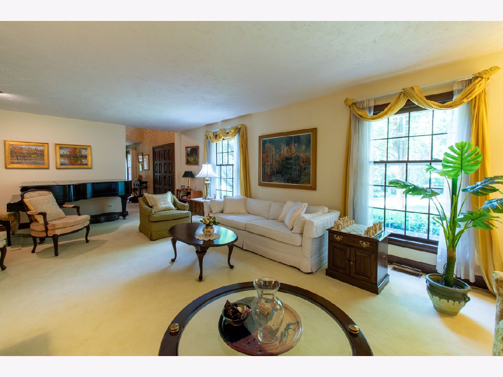
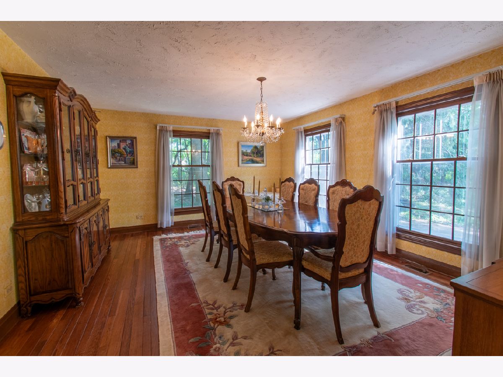
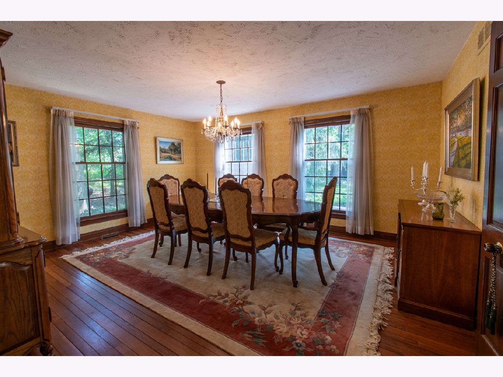

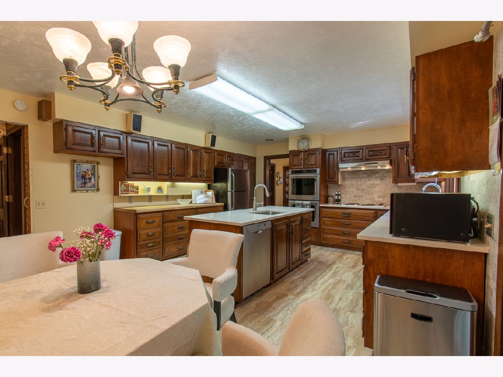
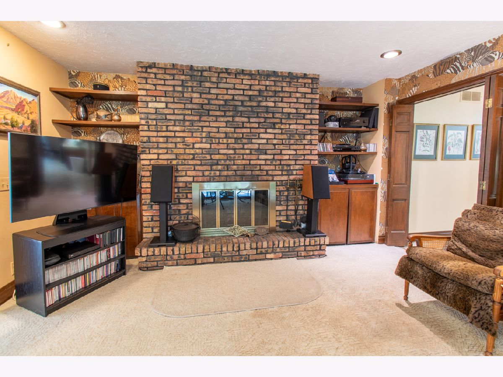
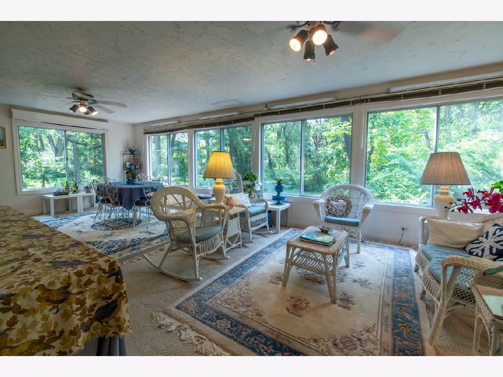
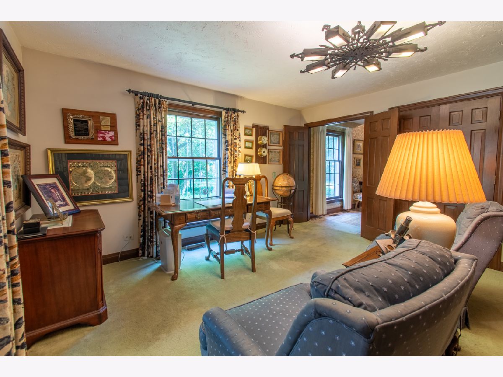

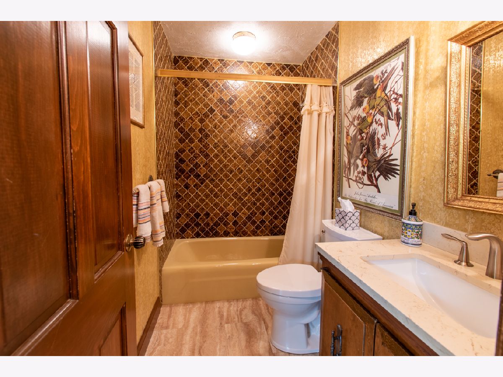

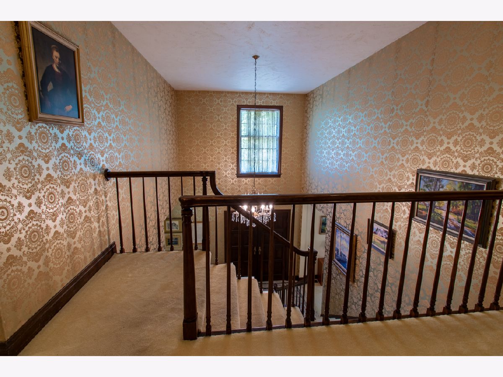



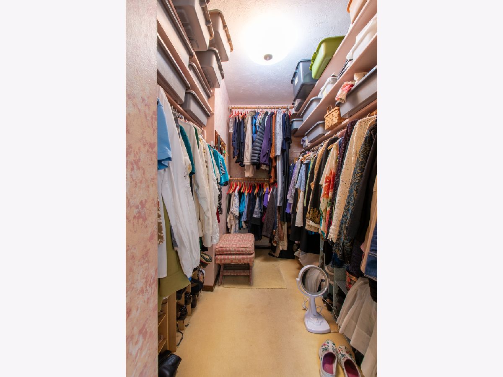

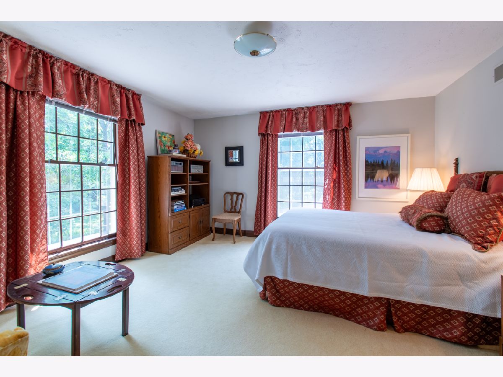




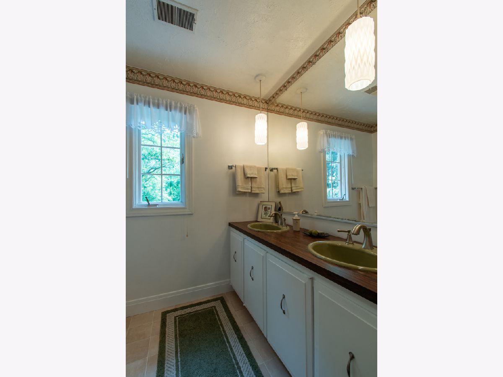


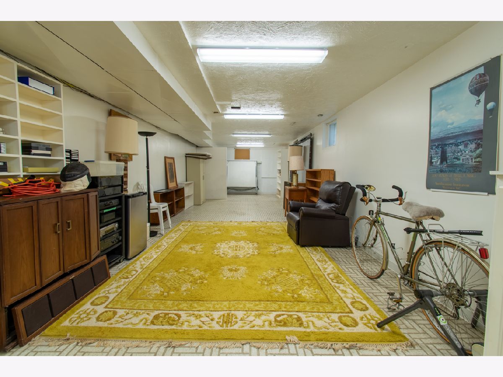



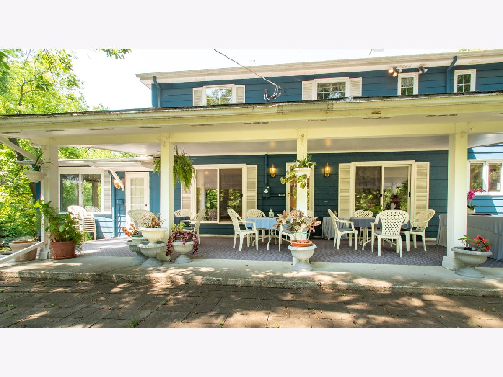
Room Specifics
Total Bedrooms: 5
Bedrooms Above Ground: 5
Bedrooms Below Ground: 0
Dimensions: —
Floor Type: —
Dimensions: —
Floor Type: —
Dimensions: —
Floor Type: —
Dimensions: —
Floor Type: —
Full Bathrooms: 3
Bathroom Amenities: —
Bathroom in Basement: 0
Rooms: —
Basement Description: Partially Finished,8 ft + pour,Concrete (Basement),Rec/Family Area,Storage Space
Other Specifics
| 2 | |
| — | |
| Gravel | |
| — | |
| — | |
| 91.3X49.2X2.7X200.9X155.1X | |
| Full,Pull Down Stair | |
| — | |
| — | |
| — | |
| Not in DB | |
| — | |
| — | |
| — | |
| — |
Tax History
| Year | Property Taxes |
|---|---|
| 2023 | $12,449 |
Contact Agent
Nearby Similar Homes
Nearby Sold Comparables
Contact Agent
Listing Provided By
RE/MAX Horizon

