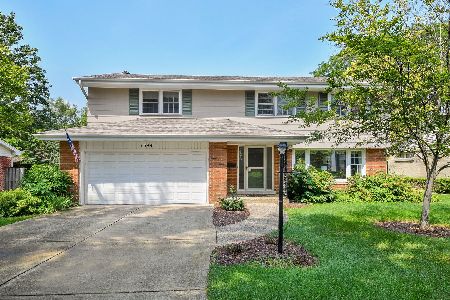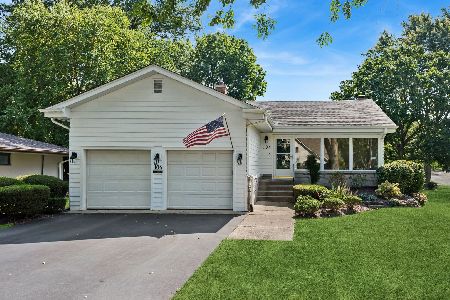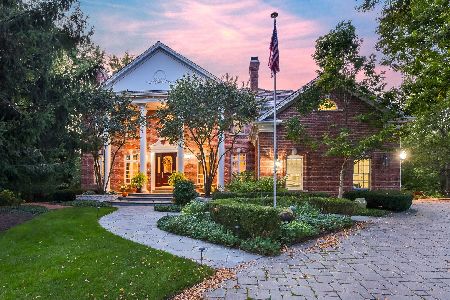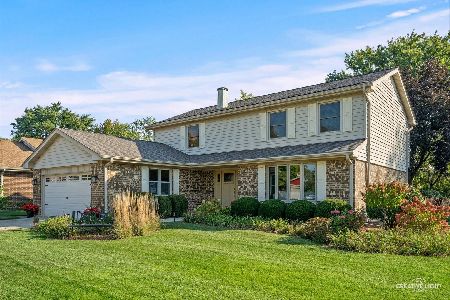103 Farnham Lane, Wheaton, Illinois 60189
$1,220,000
|
Sold
|
|
| Status: | Closed |
| Sqft: | 4,698 |
| Cost/Sqft: | $277 |
| Beds: | 5 |
| Baths: | 6 |
| Year Built: | 2002 |
| Property Taxes: | $25,180 |
| Days On Market: | 1200 |
| Lot Size: | 0,00 |
Description
Welcome to 103 E Farnham Lane! Stunning custom built home situated on a large lot (0.45 acres) on coveted Farnham Lane. This timeless beauty will exceed your expectations. Exceptional craftsmanship and luxury amenities at every turn are sure to impress the most discerning buyer. 5 bedrooms and 5.1 baths. Boasting 4,698 finished square feet above grade plus finished, WALKOUT basement. Circular driveway affords plenty of parking as well as easy entry and exit. Enjoy the convenience of being a quick walk to Kelly Park and within close proximity to train, Prairie Path, shopping, restaurants, French Market, Rice Pool, Recreation Center and much more. First floor Primary Bedroom with ensuite bath. First floor office features custom paneling and built-in desk / bookcases. Three oversized bedrooms on the second level all feature updated ensuite baths (2021). Family room features soaring vaulted ceilings and two story fireplace. Kitchen was recently updated and features on trend white cabinets, Thermador appliances, large pantry and eating area. First floor laundry. Huge, four season sunroom will quickly become your favorite spot for your morning coffee and a good read. Extensive custom millwork throughout including: wainscoting, crown molding and built-in bookcases. Extra deep pour, walk-out basement features, 5th bedroom, full bath, theatre room, game room, fireplace and an immense amount of storage. No need for a three car garage as this oversized 2.5 HEATED garage is extra deep and wide and will accommodate all of your needs. Exterior oasis features fully fenced, professionally fenced yard with custom walkways, tiered paver patio with built-in grill area and fire pit. Run, don't walk - this one won't last.
Property Specifics
| Single Family | |
| — | |
| — | |
| 2002 | |
| — | |
| — | |
| No | |
| — |
| Du Page | |
| — | |
| — / Not Applicable | |
| — | |
| — | |
| — | |
| 11456235 | |
| 0521301013 |
Nearby Schools
| NAME: | DISTRICT: | DISTANCE: | |
|---|---|---|---|
|
Grade School
Whittier Elementary School |
200 | — | |
|
Middle School
Edison Middle School |
200 | Not in DB | |
|
High School
Wheaton Warrenville South H S |
200 | Not in DB | |
Property History
| DATE: | EVENT: | PRICE: | SOURCE: |
|---|---|---|---|
| 9 May, 2013 | Sold | $871,000 | MRED MLS |
| 26 Feb, 2013 | Under contract | $939,000 | MRED MLS |
| — | Last price change | $989,000 | MRED MLS |
| 21 Jun, 2012 | Listed for sale | $989,000 | MRED MLS |
| 30 Sep, 2022 | Sold | $1,220,000 | MRED MLS |
| 30 Jul, 2022 | Under contract | $1,299,000 | MRED MLS |
| 22 Jul, 2022 | Listed for sale | $1,299,000 | MRED MLS |
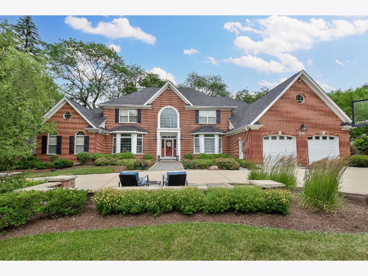
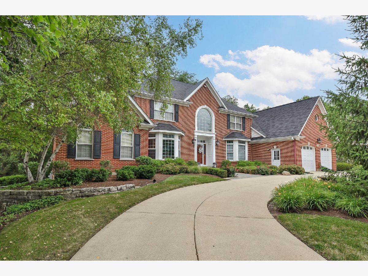
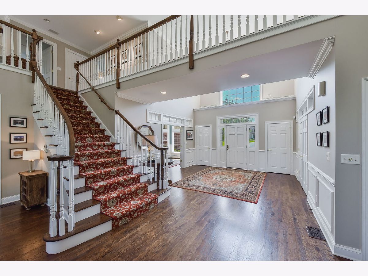
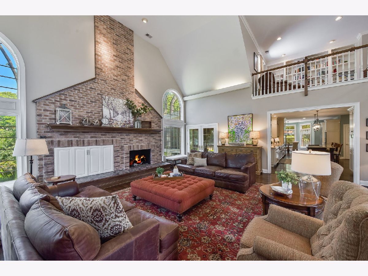
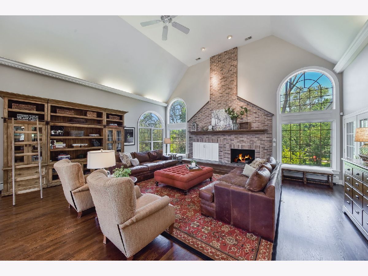
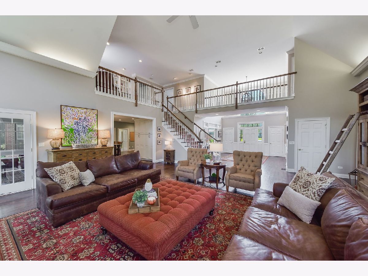
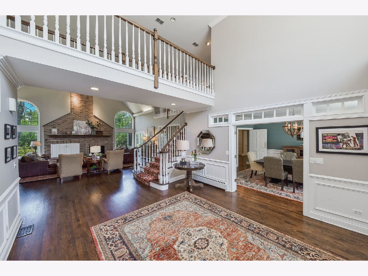
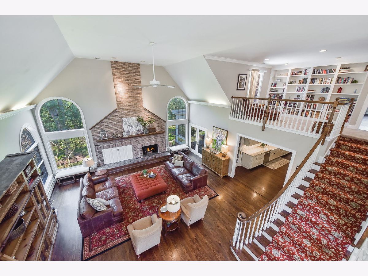
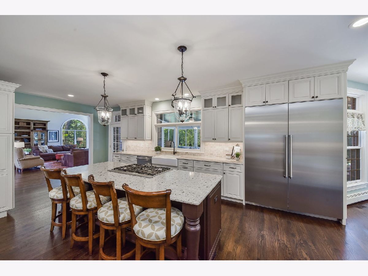
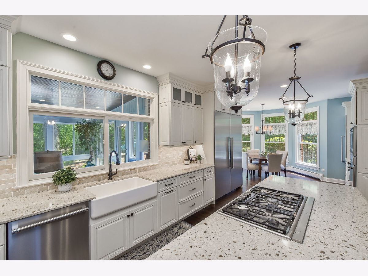
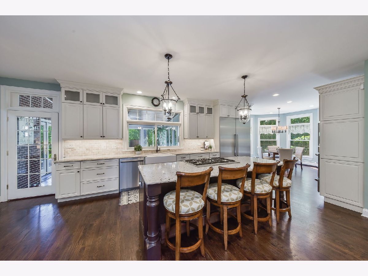
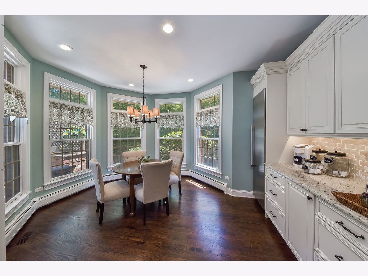
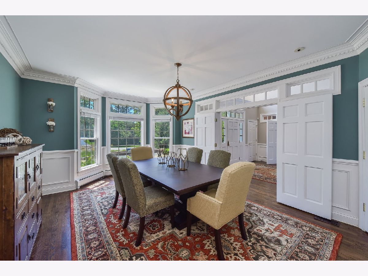
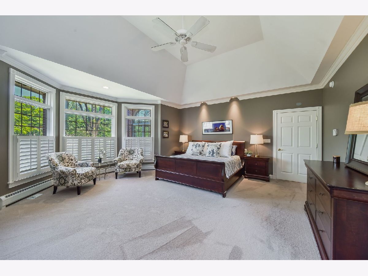
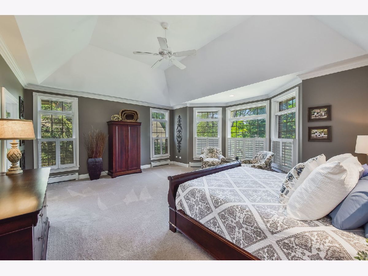
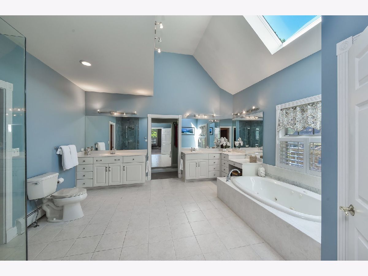
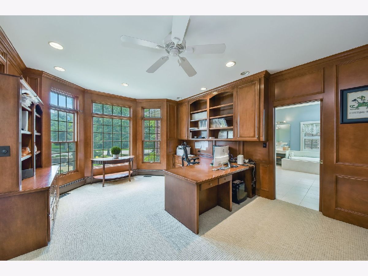
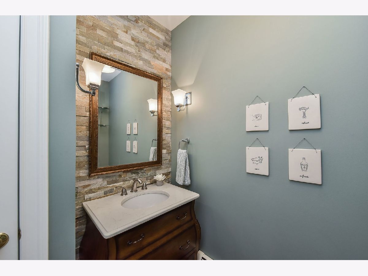
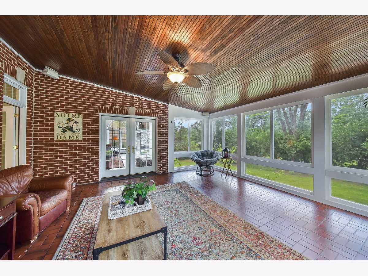
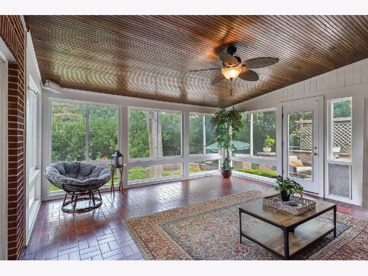
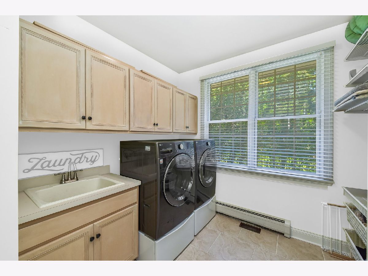
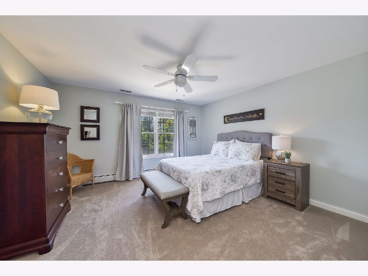
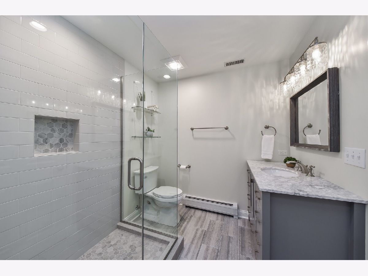
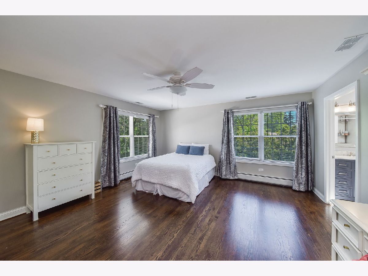
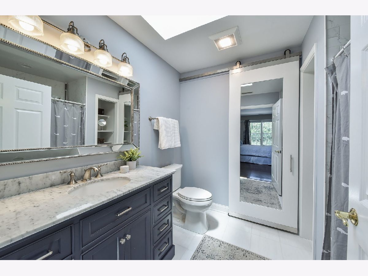
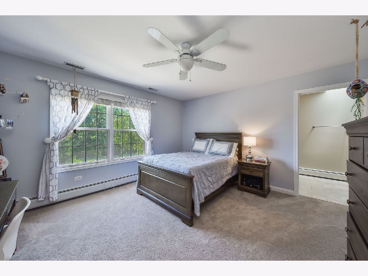
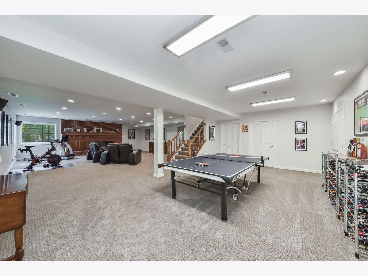
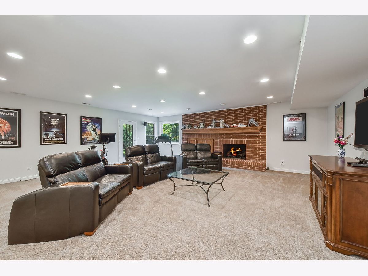
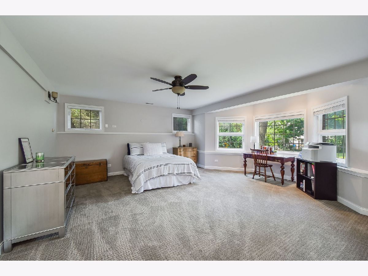
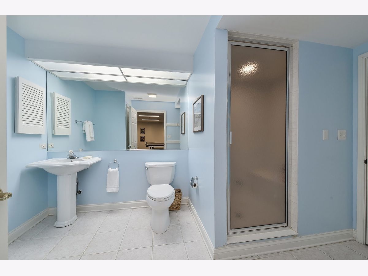
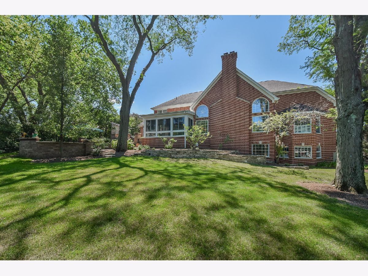
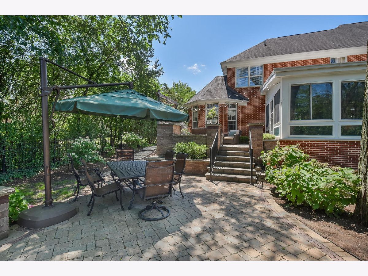
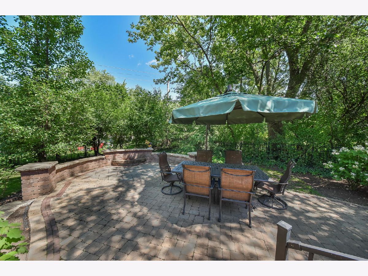
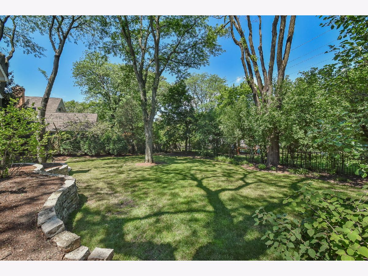
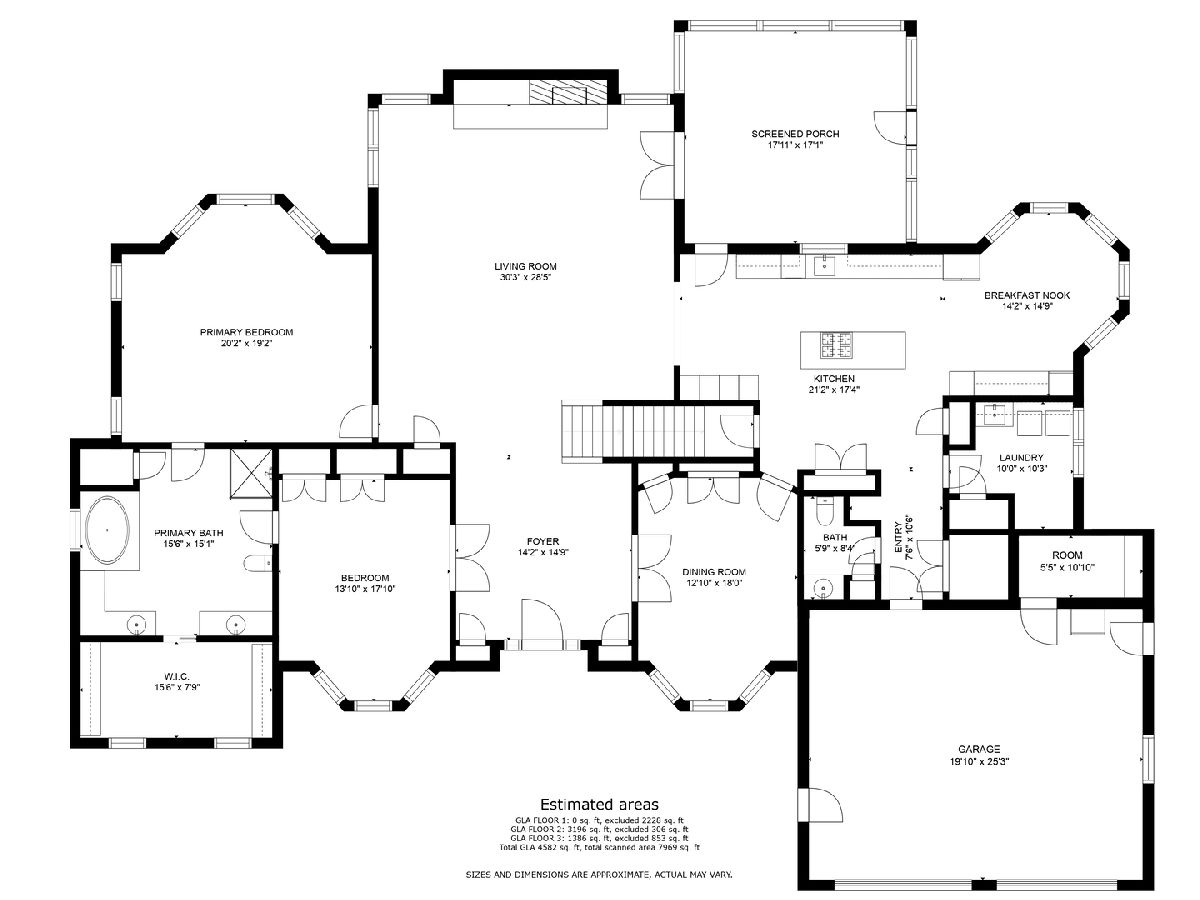
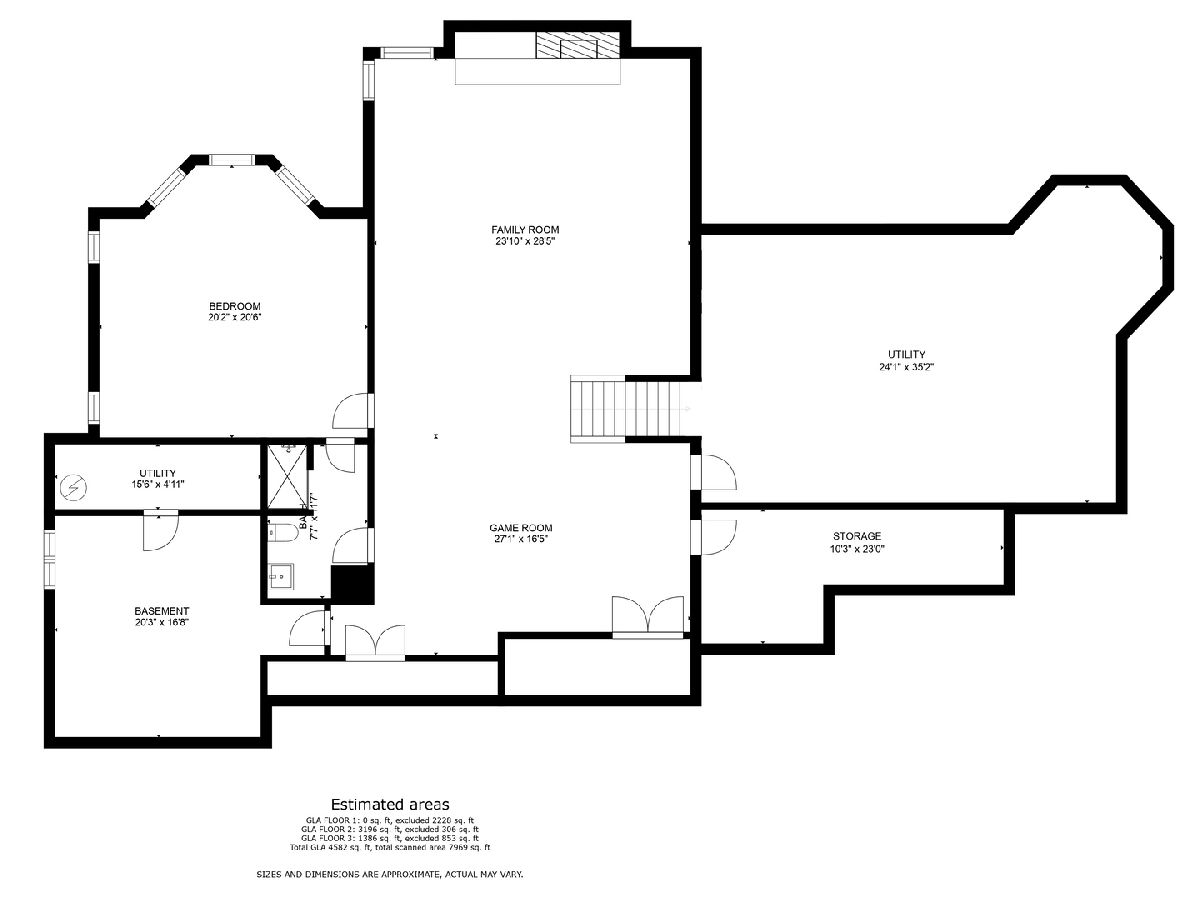
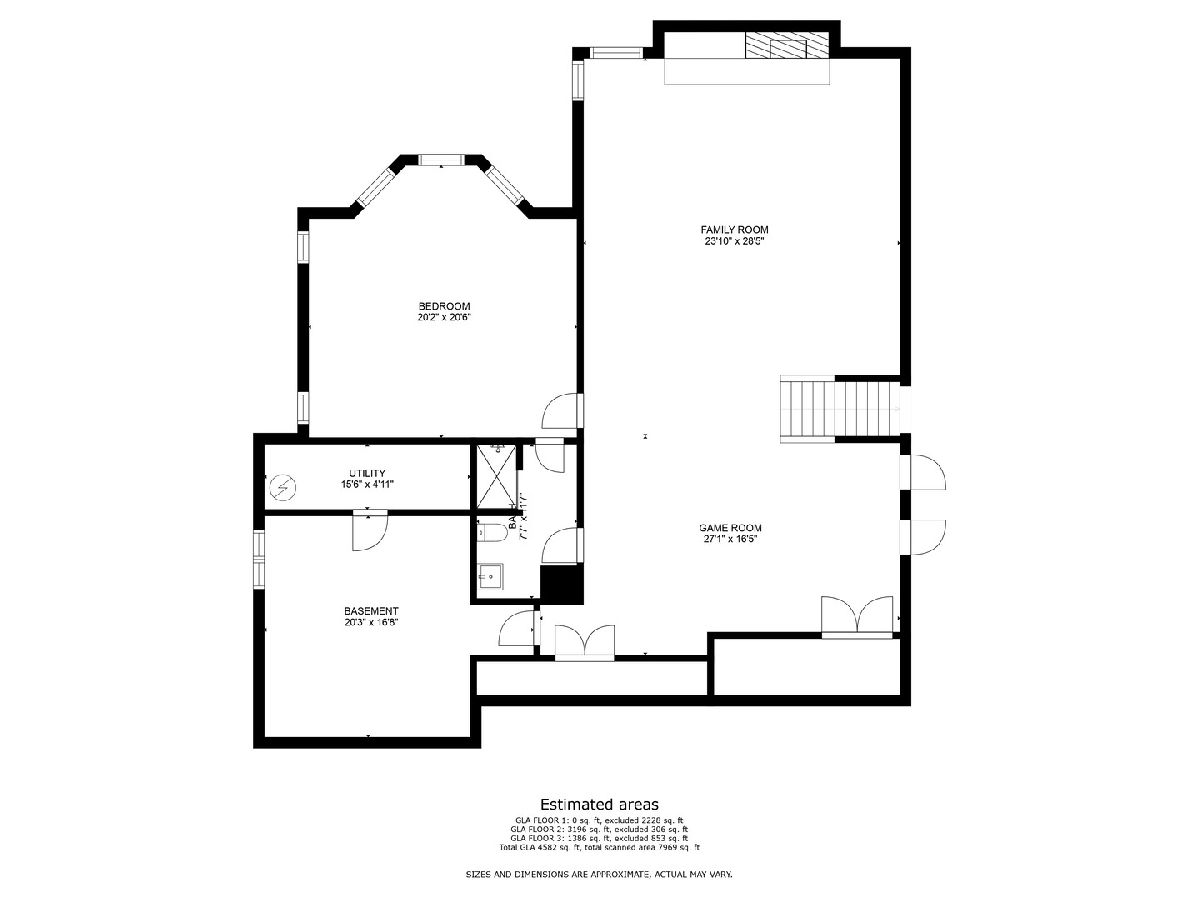
Room Specifics
Total Bedrooms: 5
Bedrooms Above Ground: 5
Bedrooms Below Ground: 0
Dimensions: —
Floor Type: —
Dimensions: —
Floor Type: —
Dimensions: —
Floor Type: —
Dimensions: —
Floor Type: —
Full Bathrooms: 6
Bathroom Amenities: Double Sink
Bathroom in Basement: 1
Rooms: —
Basement Description: Finished,Egress Window,9 ft + pour,Storage Space
Other Specifics
| 2.5 | |
| — | |
| Concrete,Circular | |
| — | |
| — | |
| 120 X 165 X 120 X 165 | |
| Full,Pull Down Stair | |
| — | |
| — | |
| — | |
| Not in DB | |
| — | |
| — | |
| — | |
| — |
Tax History
| Year | Property Taxes |
|---|---|
| 2013 | $23,531 |
| 2022 | $25,180 |
Contact Agent
Nearby Similar Homes
Nearby Sold Comparables
Contact Agent
Listing Provided By
@properties Christie's International Real Estate

