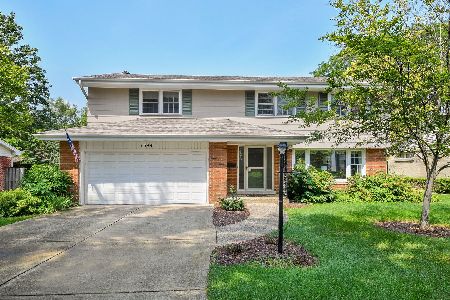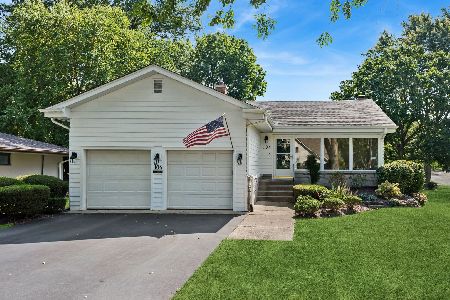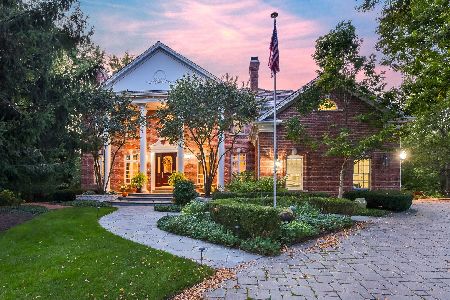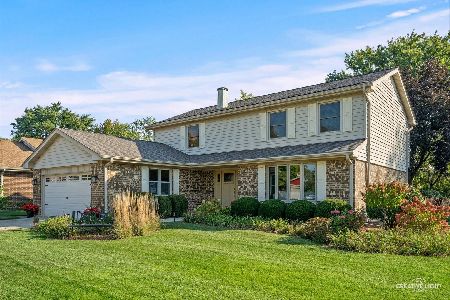107 Farnham Lane, Wheaton, Illinois 60189
$519,900
|
Sold
|
|
| Status: | Closed |
| Sqft: | 2,302 |
| Cost/Sqft: | $226 |
| Beds: | 3 |
| Baths: | 4 |
| Year Built: | 1954 |
| Property Taxes: | $11,121 |
| Days On Market: | 1607 |
| Lot Size: | 0,45 |
Description
Classic Farnham ranch. Well maintained with a new roof and high efficiency furnace. Private dedicated office on the main level. Large living areas with fireplaces. Finished basement under the entire footprint of the home including recreation area, wet bar, fireplace, 3 piece bath and plenty of enclosed storage areas including a cedar storage closet. Oversize car garage with sealed floors. This home has great bones ready to re-imagine the space.
Property Specifics
| Single Family | |
| — | |
| Traditional | |
| 1954 | |
| Full | |
| CUSTOM RANCH | |
| No | |
| 0.45 |
| Du Page | |
| Farnham | |
| 0 / Not Applicable | |
| None | |
| Lake Michigan,Public | |
| Public Sewer | |
| 11064336 | |
| 0521301014 |
Nearby Schools
| NAME: | DISTRICT: | DISTANCE: | |
|---|---|---|---|
|
Grade School
Whittier Elementary School |
200 | — | |
|
Middle School
Edison Middle School |
200 | Not in DB | |
|
High School
Wheaton Warrenville South H S |
200 | Not in DB | |
Property History
| DATE: | EVENT: | PRICE: | SOURCE: |
|---|---|---|---|
| 16 Aug, 2021 | Sold | $519,900 | MRED MLS |
| 12 Jul, 2021 | Under contract | $519,900 | MRED MLS |
| — | Last price change | $519,000 | MRED MLS |
| 12 Jun, 2021 | Listed for sale | $519,000 | MRED MLS |
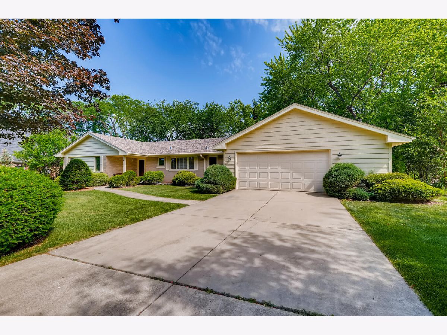
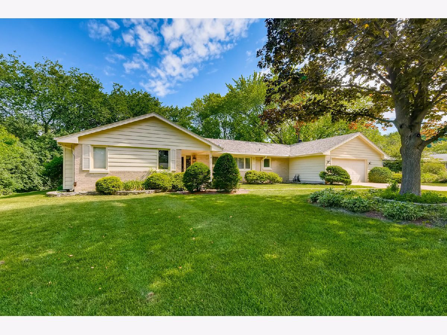
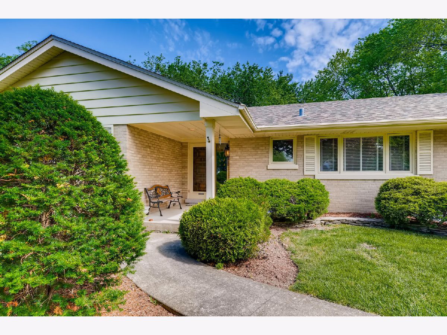
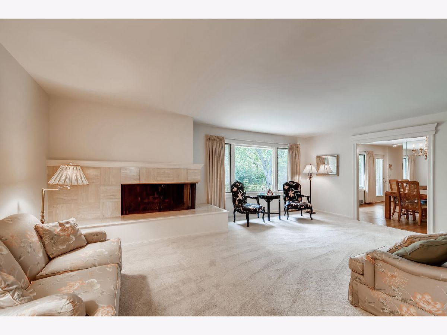
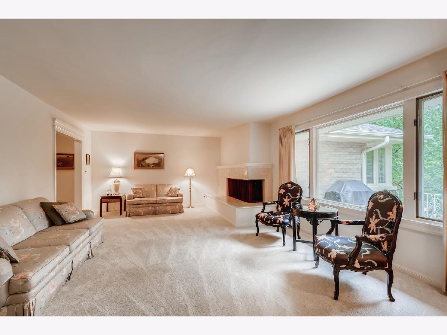
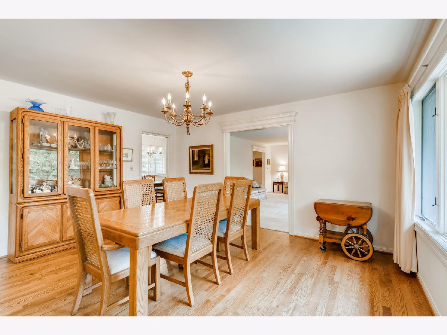
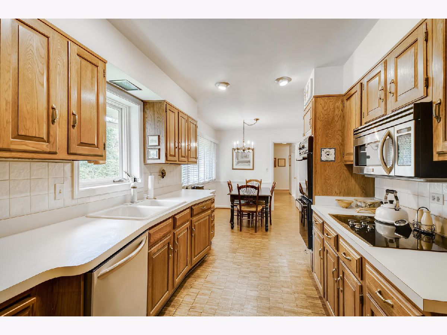
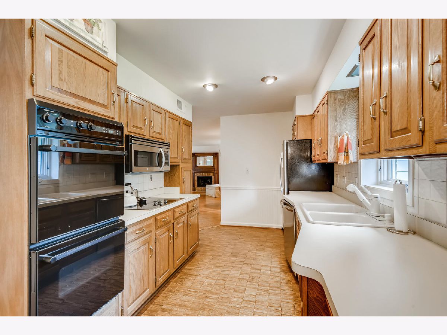
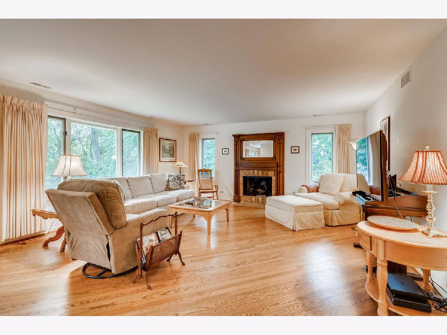
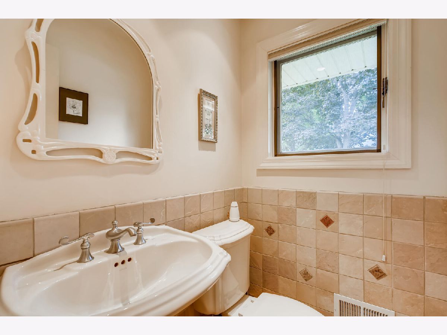
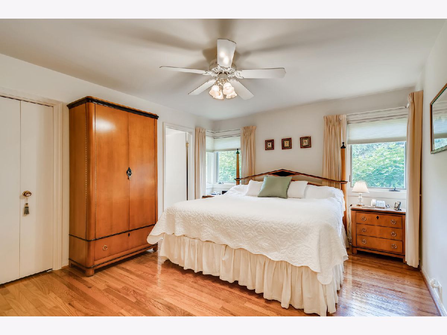
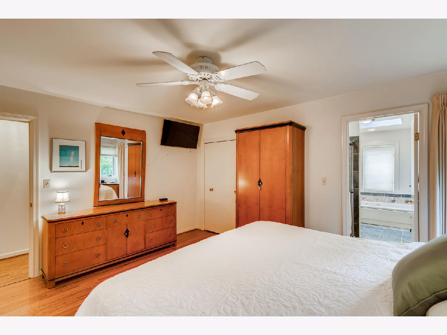
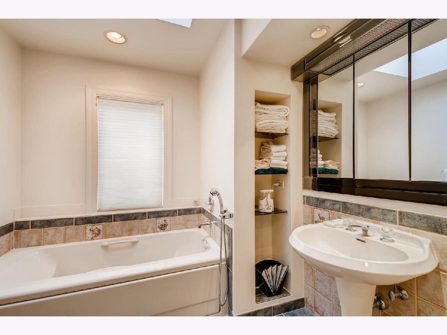
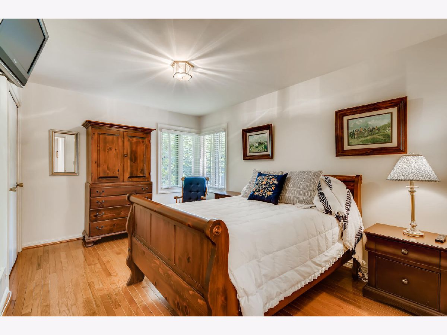
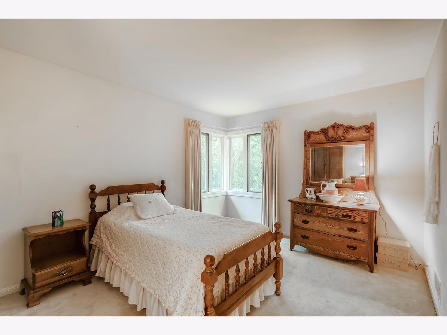
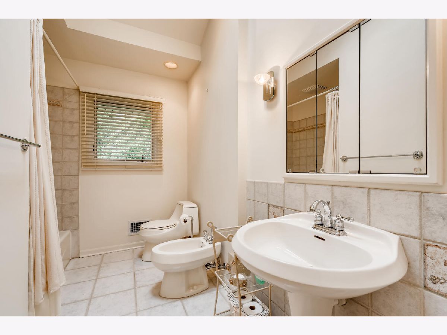
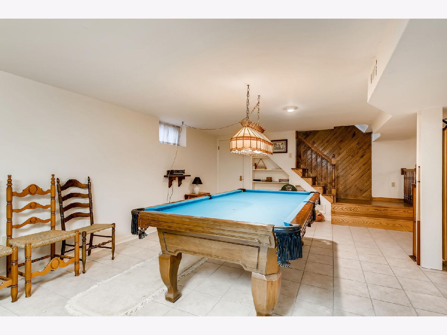
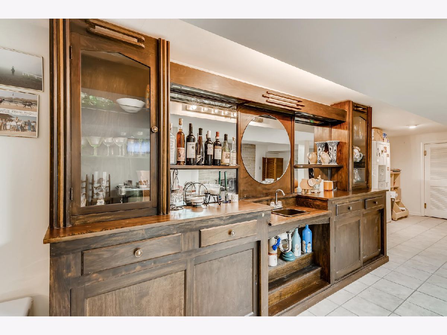
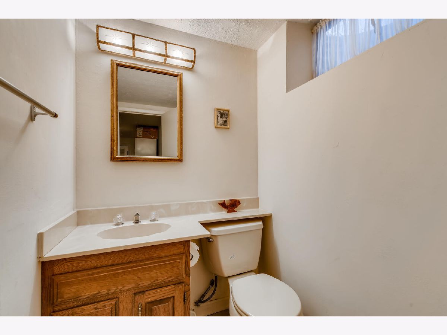
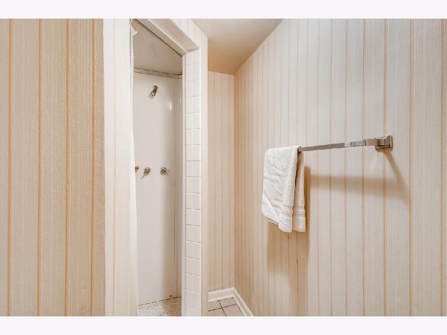
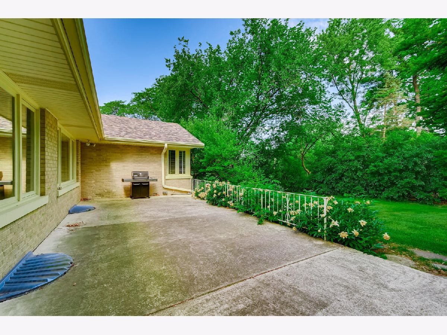
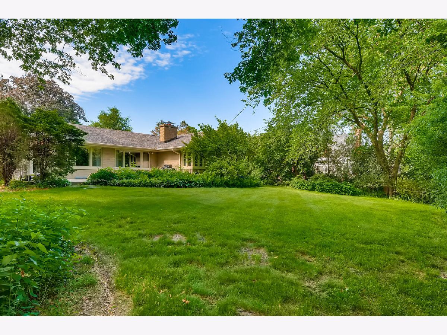
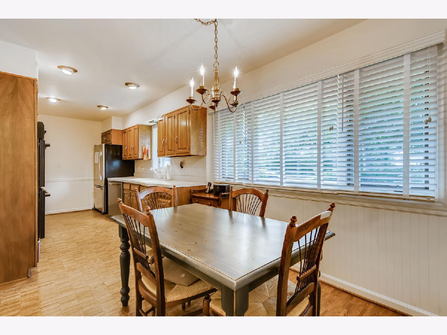
Room Specifics
Total Bedrooms: 3
Bedrooms Above Ground: 3
Bedrooms Below Ground: 0
Dimensions: —
Floor Type: Hardwood
Dimensions: —
Floor Type: Carpet
Full Bathrooms: 4
Bathroom Amenities: Double Sink
Bathroom in Basement: 1
Rooms: Office
Basement Description: Partially Finished
Other Specifics
| 2.5 | |
| Concrete Perimeter | |
| Concrete | |
| Patio, Porch, Outdoor Grill | |
| Landscaped,Rear of Lot,Mature Trees,Streetlights | |
| 165X120 | |
| Full,Unfinished | |
| Full | |
| Skylight(s), Bar-Wet, Hardwood Floors, First Floor Bedroom, First Floor Full Bath, Built-in Features, Walk-In Closet(s), Bookcases, Ceiling - 9 Foot, Open Floorplan, Some Carpeting, Some Window Treatmnt, Drapes/Blinds, Separate Dining Room | |
| Range, Microwave, Dishwasher, Refrigerator, Washer, Dryer, Stainless Steel Appliance(s), Range Hood | |
| Not in DB | |
| Curbs, Street Lights, Street Paved | |
| — | |
| — | |
| Wood Burning, Includes Accessories |
Tax History
| Year | Property Taxes |
|---|---|
| 2021 | $11,121 |
Contact Agent
Nearby Similar Homes
Nearby Sold Comparables
Contact Agent
Listing Provided By
RE/MAX Suburban

