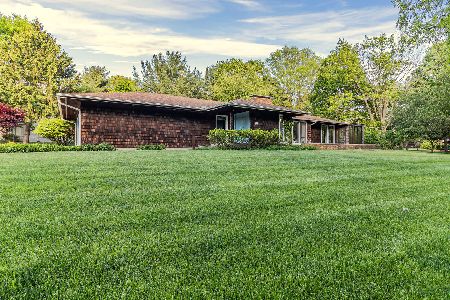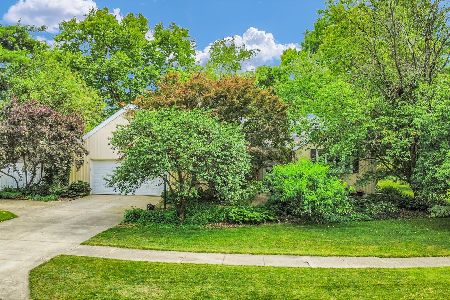103 Sherwin Drive, Urbana, Illinois 61802
$375,000
|
Sold
|
|
| Status: | Closed |
| Sqft: | 2,600 |
| Cost/Sqft: | $154 |
| Beds: | 4 |
| Baths: | 3 |
| Year Built: | 1969 |
| Property Taxes: | $9,276 |
| Days On Market: | 532 |
| Lot Size: | 0,45 |
Description
Nestled in Yankee Ridge Subdivision, this charming 4-bedroom, 2.5-bath home sits on just under half an acre, offering space and comfort. Double-entry doors welcome you inside to timeless slate and hardwood floors that span most of the main level. The expansive family room stands out with large windows, a cozy brick wood-burning fireplace, and access to a spacious deck overlooking a lush, beautifully landscaped backyard-ideal for relaxing or entertaining. The kitchen, with a breakfast bar, connects to the dining area, perfect for casual and formal meals. Adjacent is the inviting living room, ideal for entertaining guests. The main floor also includes a half bath and a versatile office space that can serve as a fifth bedroom. Upstairs are three bedrooms, along with a primary bedroom featuring three closets and an en suite bath. One bedroom includes a walk-in closet that connects to the guest bathroom, offering convenience for visitors or family members. The home also boasts an oversized two-car garage and a partial unfinished basement for extra storage or customization. This home has lots to offer making it the perfect spot to create lasting memories in a sought-after neighborhood.
Property Specifics
| Single Family | |
| — | |
| — | |
| 1969 | |
| — | |
| — | |
| No | |
| 0.45 |
| Champaign | |
| Yankee Ridge | |
| 478 / Annual | |
| — | |
| — | |
| — | |
| 12135955 | |
| 302129403001 |
Nearby Schools
| NAME: | DISTRICT: | DISTANCE: | |
|---|---|---|---|
|
Grade School
Wiley Elementary School |
116 | — | |
|
Middle School
Urbana Middle School |
116 | Not in DB | |
|
High School
Urbana High School |
116 | Not in DB | |
Property History
| DATE: | EVENT: | PRICE: | SOURCE: |
|---|---|---|---|
| 18 Dec, 2024 | Sold | $375,000 | MRED MLS |
| 2 Nov, 2024 | Under contract | $399,950 | MRED MLS |
| — | Last price change | $410,000 | MRED MLS |
| 21 Aug, 2024 | Listed for sale | $430,000 | MRED MLS |
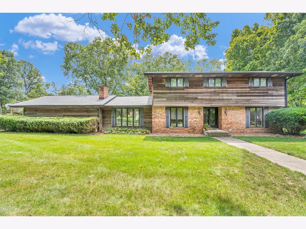
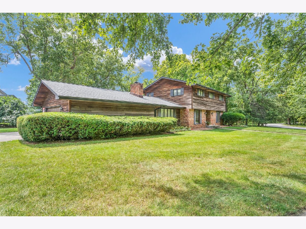
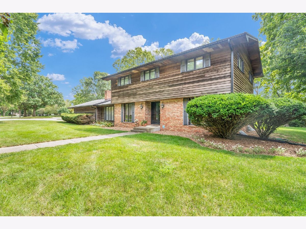
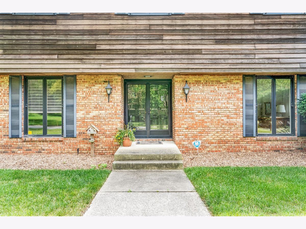
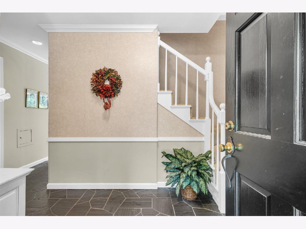
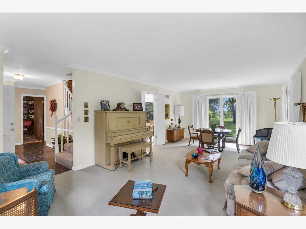
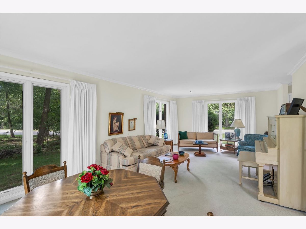
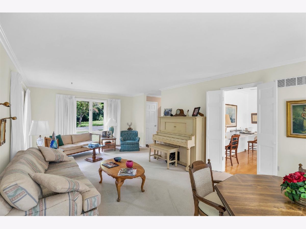
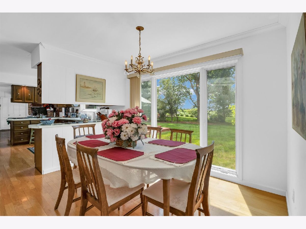
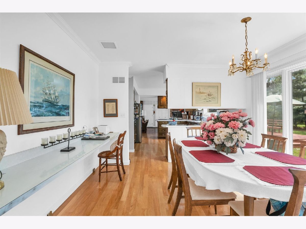
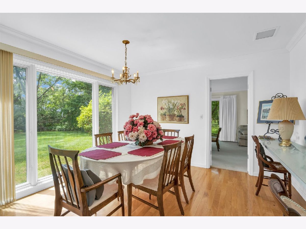
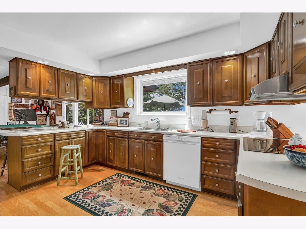
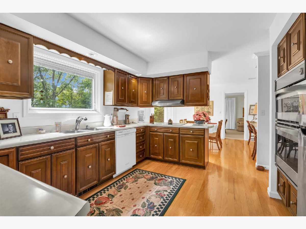
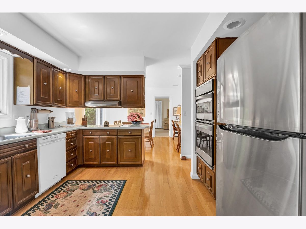
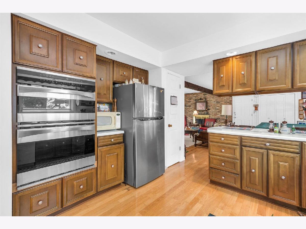
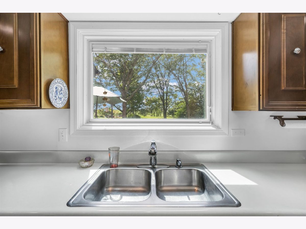
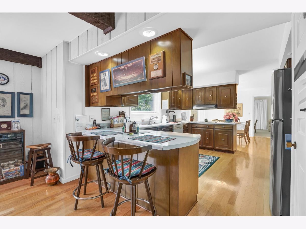
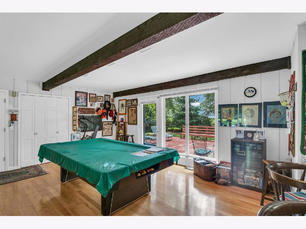
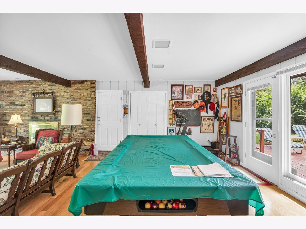

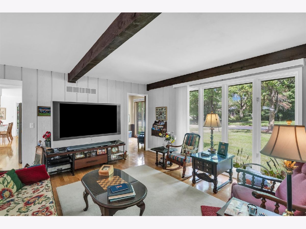

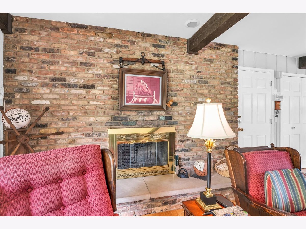


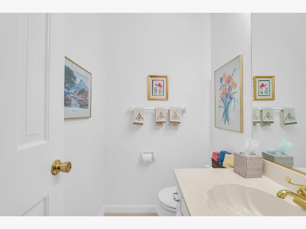
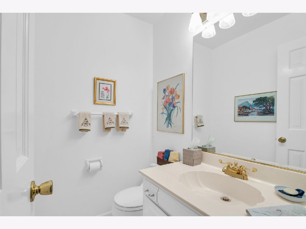
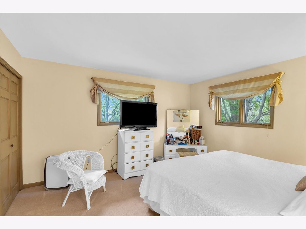
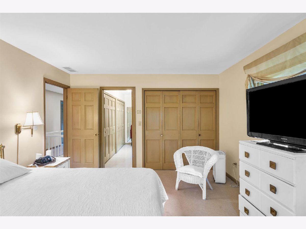
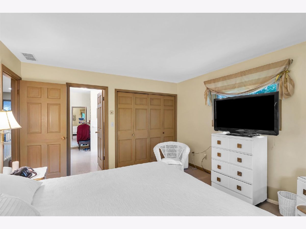
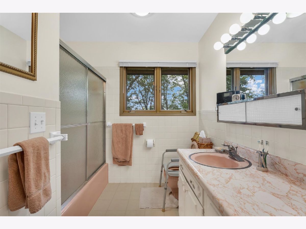

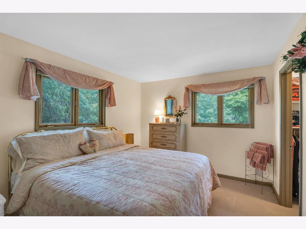
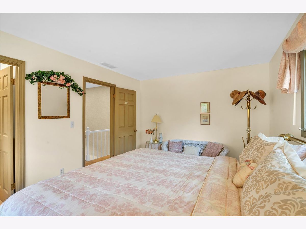
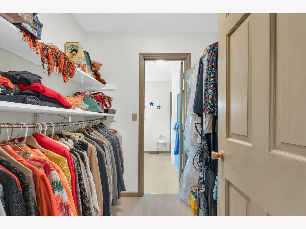
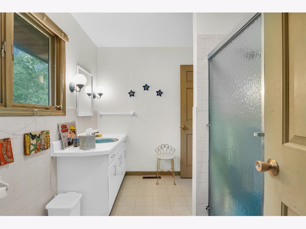
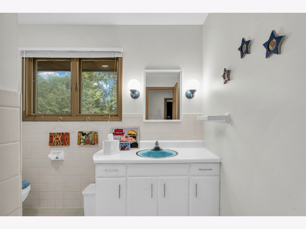



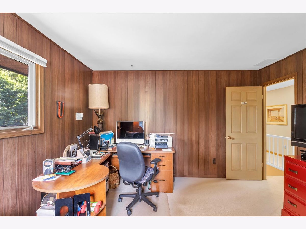
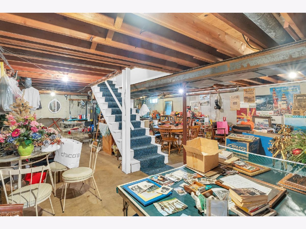
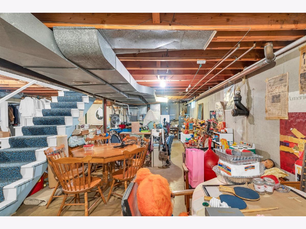
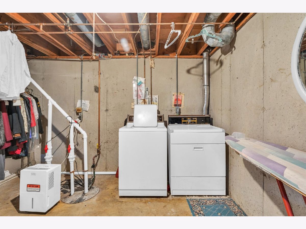

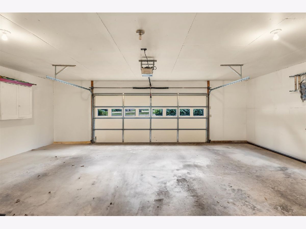
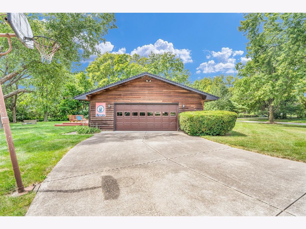
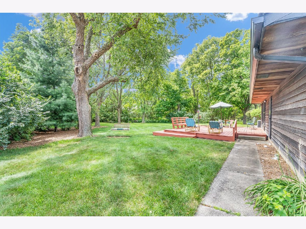
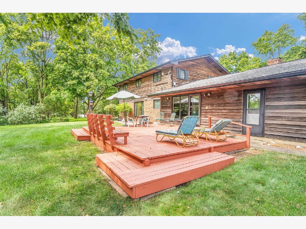
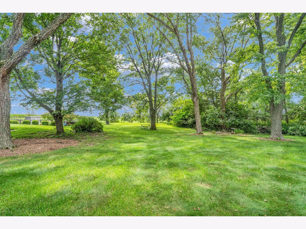
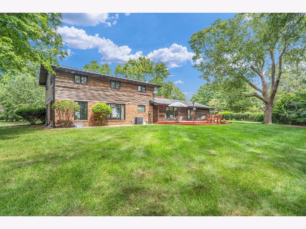
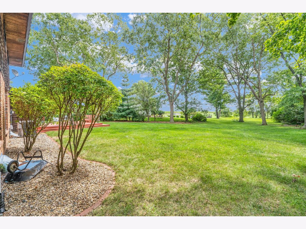
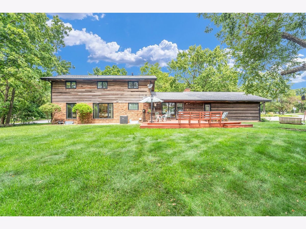
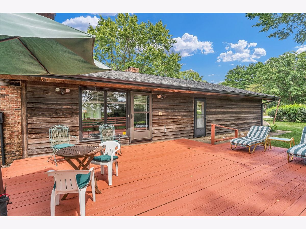
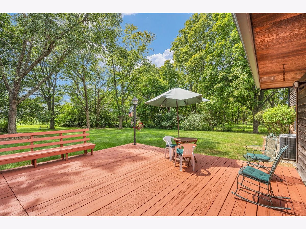
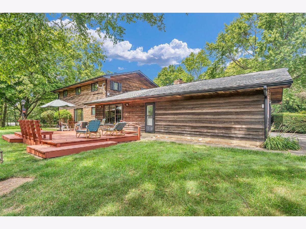
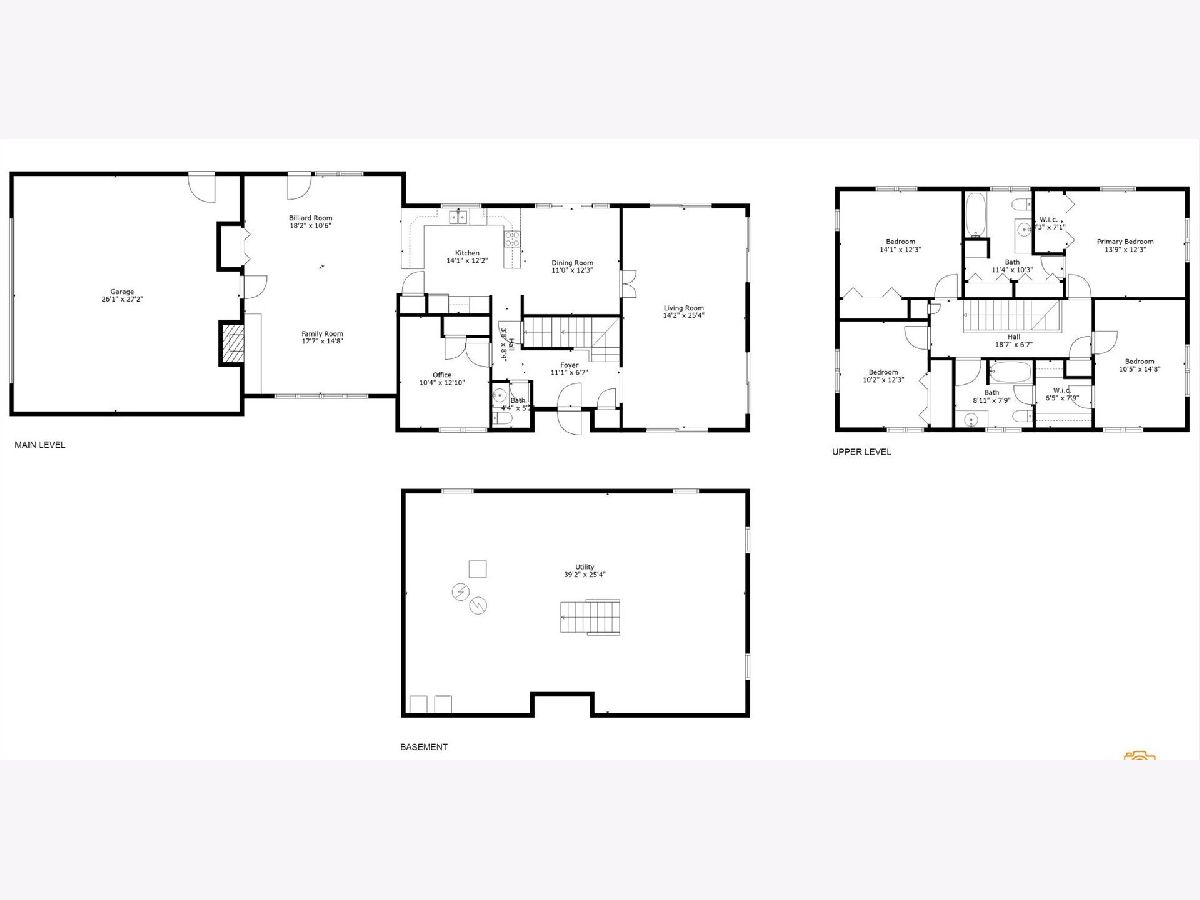
Room Specifics
Total Bedrooms: 4
Bedrooms Above Ground: 4
Bedrooms Below Ground: 0
Dimensions: —
Floor Type: —
Dimensions: —
Floor Type: —
Dimensions: —
Floor Type: —
Full Bathrooms: 3
Bathroom Amenities: —
Bathroom in Basement: 0
Rooms: —
Basement Description: Unfinished
Other Specifics
| 2 | |
| — | |
| Concrete | |
| — | |
| — | |
| 62.27X85.85X22.15X200.58X1 | |
| — | |
| — | |
| — | |
| — | |
| Not in DB | |
| — | |
| — | |
| — | |
| — |
Tax History
| Year | Property Taxes |
|---|---|
| 2024 | $9,276 |
Contact Agent
Nearby Similar Homes
Nearby Sold Comparables
Contact Agent
Listing Provided By
KELLER WILLIAMS-TREC


